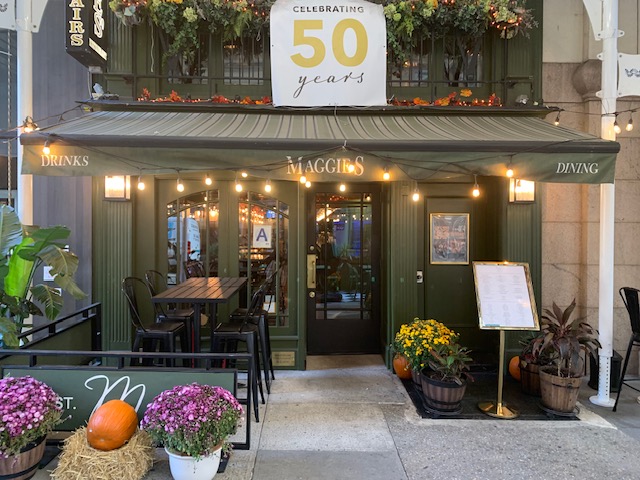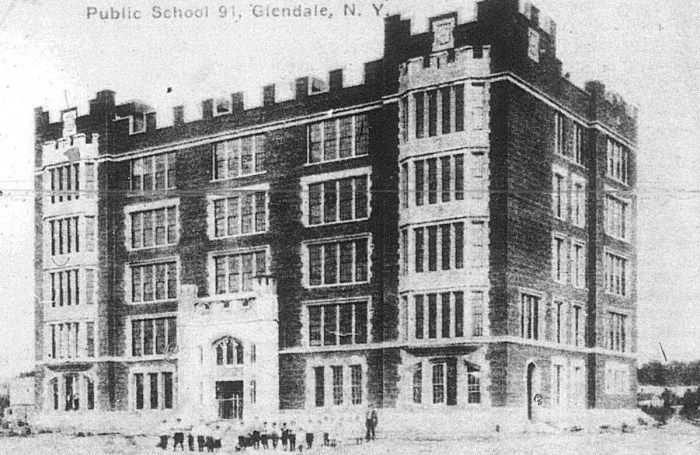Peering down from the 48th floor of 7 W.T.C. – The new W.T.C. complex, slated for completion in 2015, will comprise six skyscraper office towers, the 9/11 Memorial and Museum, a transportation hub, retail outlets and a performing arts center.
Greenwich Street runs north-south on the left. Tower 4 is in the top-left corner and the footprints of the Twin Towers lie in the center of what will be an 8-acre Memorial Park that will have two reflecting pools (the two box-like structures in the center-left).
Demolition of the former Deutsche Bank Building (center) is expected to be completed by the end of the year and will be home to Tower 5.
St. Nicholas Greek Orthodox Church, destroyed on September 11th, along with a park, will be resurrected on the northern section of the W.T.C. site. In the foreground on the left, is the excavation of the number one subway station.
Turner Construction workers are excavating the foundation for Tower 2. Using massive cranes, the workers are drilling holes 80 feet below street level to install the tower’s concrete footings. The 79-story tower is expected to rise to street level next year.
W.T.C.’s Tower 1, to the right, will rise 1776 feet into the sky, surpassing Chicago’s Willis Tower (formerly known as the “Sears Tower”) as the tallest building in the United States. The building will include restaurants, retail space, T.V. broadcast floors, and an observation deck with a 360-degree view of the city. It will connect to the site’s transportation hub.
A dried-out water pool (center) marks the site for Tower 3 (175 Greenwich Street). Tishman Construction, hired by Silverstein, started breaking ground for the 71-story tower, the W.T.C. complex’s last “virgin” site, on July 14. Officially, every corner of this historic project is now under construction. Tower 3 will reach street level next year and open in 2015.
The East Bathtub, built to keep water from the Hudson River out of the site during construction, lies between Greenwich Street on the west and Church Street on the east. Work has begun on Tower 2 (left), the PATH Hub (in the background) and Tower 3 (bottom right corner). The entire East Bathtub is expected to reach street level next year. The three horizontal metal bars on the right are supporting the slurry wall that was built to keep the bathtub intact.
One W.T.C., expected to be 102 stories high, rises to the left of 7 W.T.C. and will be owned by the Port Authority of NY & NJ. The building currently has one leased tenant, a Chinese real estate company.
New York developer Doug Durst recently took over the marketing and leasing of the building. Seven W.T.C., meanwhile, is currently 85% occupied with office tenants. David Childs of Skidmore, Owings and Merrill, known for the Time Warner Center and the Worldwide Plaza, designed both buildings.
Two workers on the W.T.C. site take a breather in the shade. The construction zone, a large, windless hole that traps in heat, holds stagnant air that makes it feel 5 or 10 degrees hotter in the construction zone.
Construction workers shape rebar (metal-reinforced concrete).
Construction workers await the outside hoist to take them up to the upper floors of Tower 1. They are standing in the future office lobby of the building, which will feature 50-foot ceilings and will have an entrance to the building’s observation deck.
Seven W.T.C.’s ultra-clear, low-iron glass traps heat and allows for maximum natural light.
An original architectural rendering of the new World Trade Center, designed by Dbox and Silverstein Properties. From left to right: One World Trade Center, designed by David Childs and scheduled to open in 2013; 7 World Trade Center; 2 World Trade Center, designed by Norman Foster; 3 World Trade Center, which is scheduled to open in 2015; 4 World Trade Center, designed by Fumihiko Maki scheduled to open in 2013; and the National 9/11 Memorial, an 8-acre park which will open in time for 10th anniversary of 9/11.


































