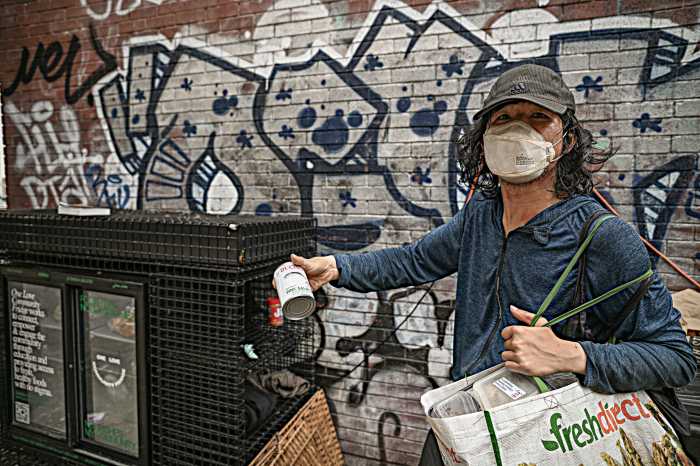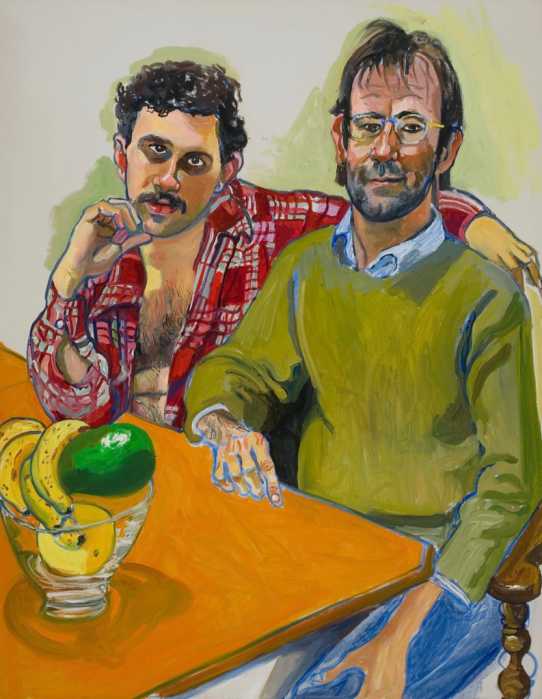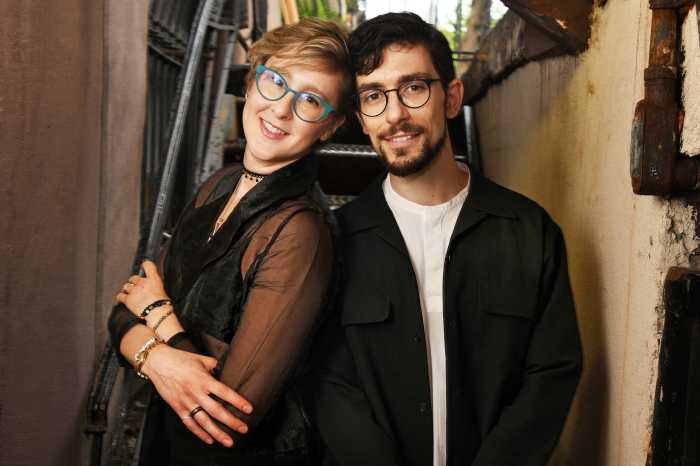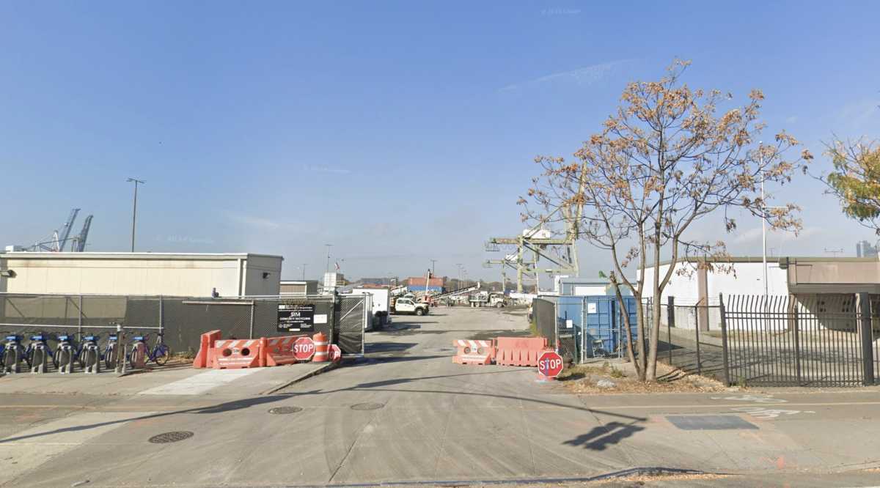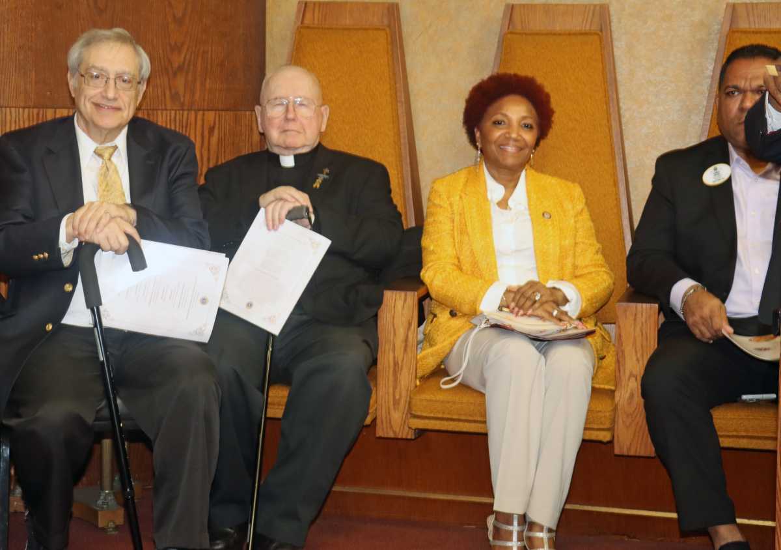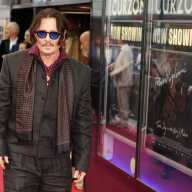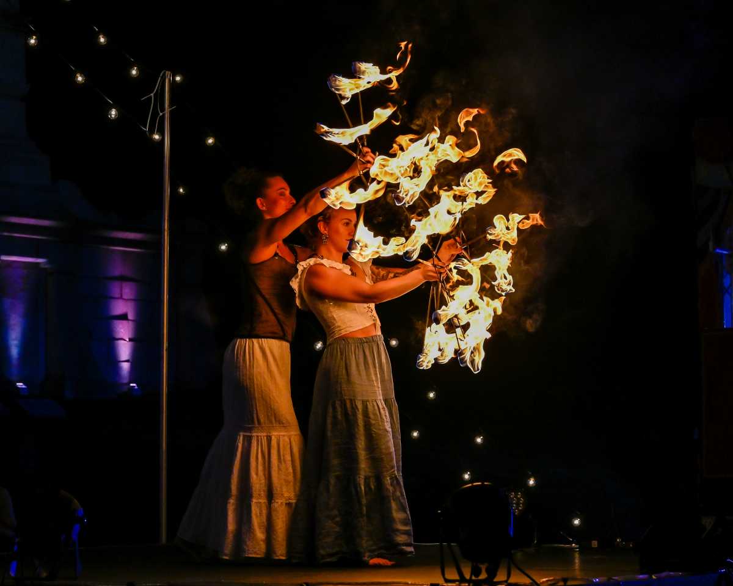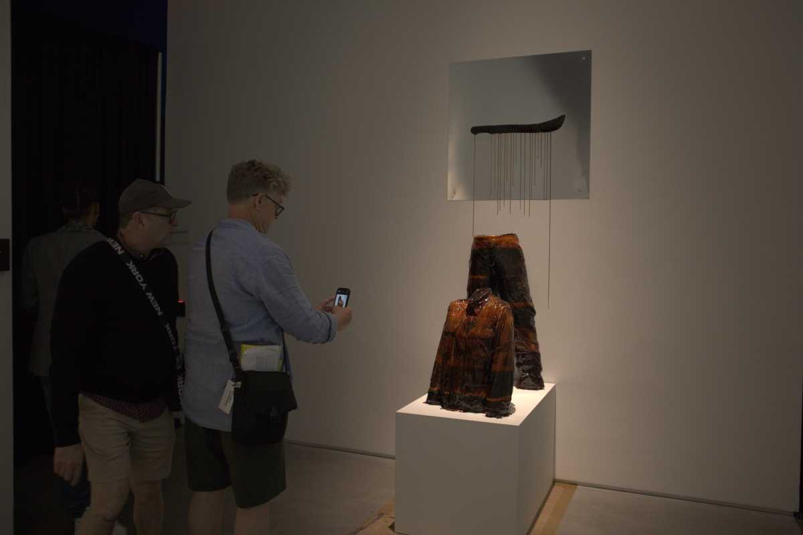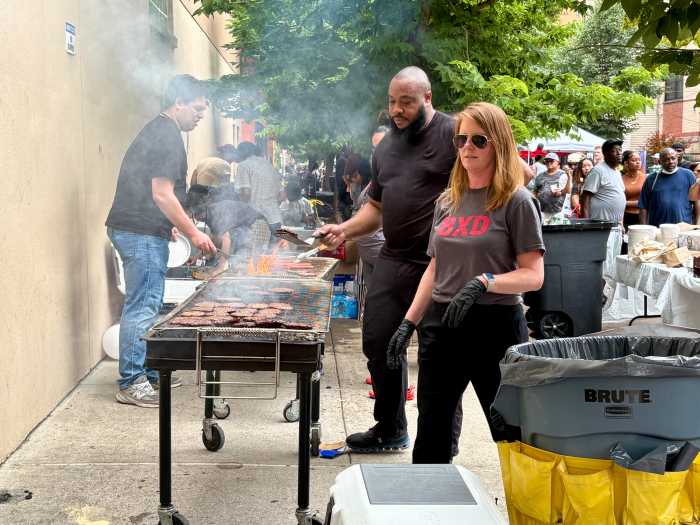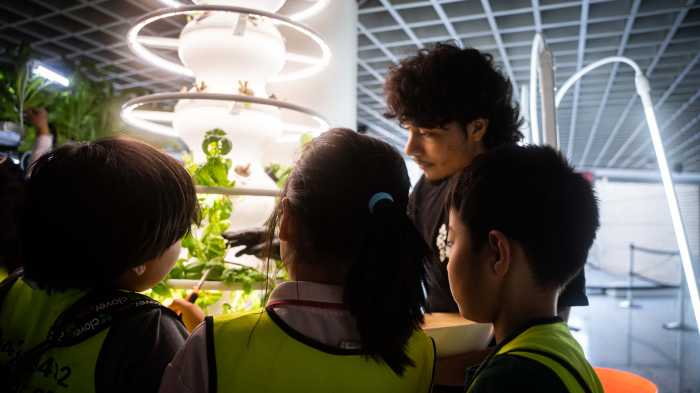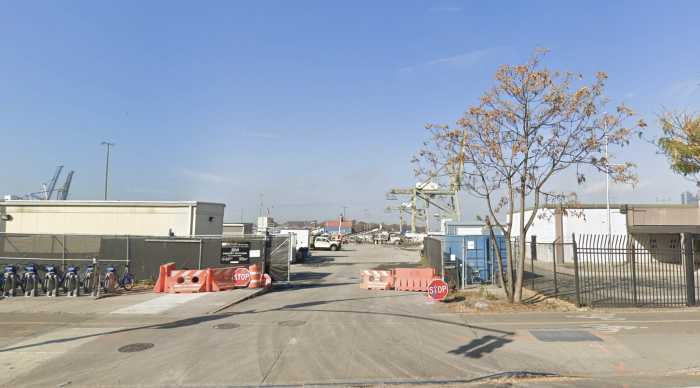By Lincoln Anderson
Cooper Union’s new academic building will be unlike anything New York City has seen before. Designed by Thom Mayne and the firm Morphosis, the nine-story building — on Third Ave. between Sixth and Seventh Sts. — will feature a “vertical campus” and be enclosed by a stainless-steel mesh that will help keep it cool in summer and retain heat in winter.
The vertical campus will be an area in the middle of the building that will be open and crisscrossed by stairways. Elevators will only stop on the fourth and seventh floors to encourage people to walk through the space, though there will be an elevator stopping on all floors for the disabled and for large artworks.
Describing the concept as a “vertical piazza,” while showing a scale model of the building last Friday, Ronni Denes, Cooper’s vice president for external affairs, said, “What a suburban campus might have horizontally, Mayne’s turned on its side.”
The building’s Seventh St. ground-floor side will have a glass-enclosed gallery, visible from the street and the building’s lobby; beneath it will be a 250-seat auditorium, which will allow for major events tied in with the gallery space.
The mesh enclosing the building will have sections that open, like horizontal window shutters. Looking out from inside, the mesh should not be too noticeable, according to Denes. Cooper Union plans it as a highly energy-efficient, “green” building, hopefully worthy of a silver LEEDS rating. The new building may have a cogeneration plant on site to produce its own steam.
Mayne designed the new, 1 million-sq.-ft. Cal Trans building in Los Angeles with a similar skin, though of a different material, due to the difference in climates.
Denes said the lighter look and feel of Mayne’s building was intended as a contrast to the heavy masonry and solidity of the school’s historic Foundation Building across Third Ave.
The new academic building, which will bring together all of Cooper’s academic programs under one roof, will include artists’ studios on the top floor, classes, labs, faculty offices and two student lounges on the middle floors and engineering labs — which have the heaviest equipment — on the bottom floors.
On the southern half of its ground floor, the building will feature up to 4,500 sq. ft. of retail space. According to Claire McCarthy, Cooper Union’s vice president for communications, when the plan came out of the city zoning process Cooper was allowed to have almost 10,000 sq. ft. of retail; in negotiations with the community, this was subsequently cut in half and restrictions were put on the type of retail. McCarthy said the retail stores will be “small, useful to students and the community — not big box.”
The new Cooper building will have setback terraces on the top floor on the Seventh St. and Taras Shevchenko Pl. sides, which Denes and McCarthy said will allow more light to get to St. George’s Ukrainian Church and School just to the east of the site. That the first two floors of the building will be enclosed in floor-to-ceiling glass and open will also allow light to penetrate to the school and church, they said.
The two-story Hewitt Building, which currently occupies the full-square-block site, will be demolished for the project. Hewitt was originally planned as six stories, but the foundation was discovered to be inadequate to support additional weight.
A free tuition school, Cooper Union attracts some of the country’s top engineering students and its art program is the country’s most selective. The new academic building will be fitted with top computer and nano (extremely micro) technology and the computer labs will be built so as to be easily retrofitted to keep up with advancing technology.
“If you’re an architectural and engineering school, you have to do that,” said Denes.
When Cooper’s Foundation Building was constructed in 1858 it was the tallest building in New York City. Although elevators had not yet been invented, Peter Cooper predicted their arrival, and included round elevator shafts in the building.
A conceptual design for the new academic building was recently unveiled and a final design should be ready by December. Cooper Union hopes to break ground on the $120 million project in 2006. An exhibit of the building design is on view in the Foundation Building through November.




