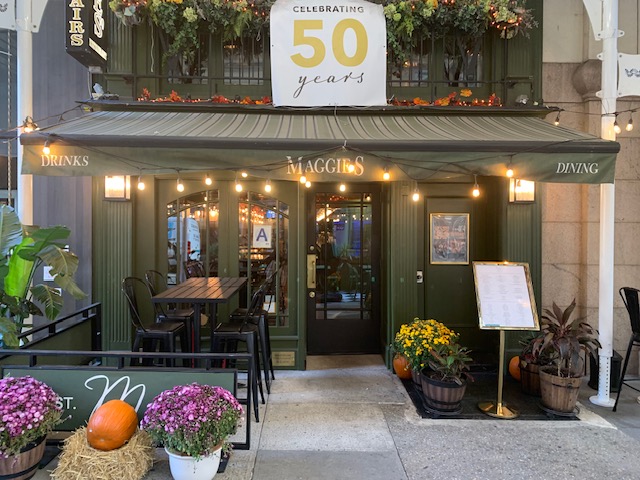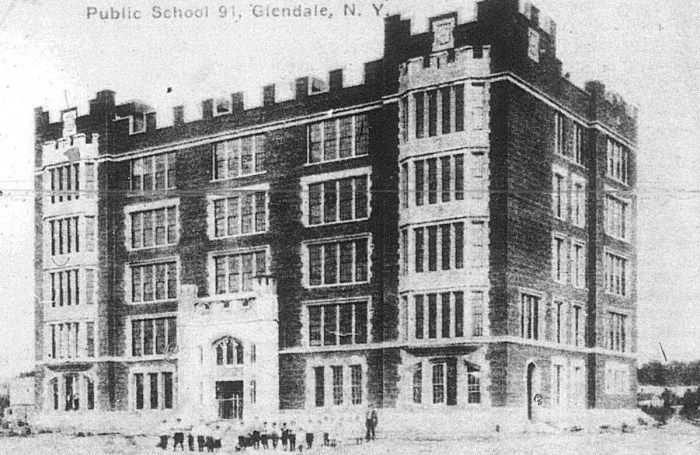By Julie Shapiro
The new Fiterman Hall won’t be open for at least another two years, but Community Board 1 got a look at the renderings at a meeting Monday.
Fiterman Hall, which was contaminated and damaged on 9/11 during the fire that destroyed 7 W.T.C., is a classroom building for the City University of New York. Located on the block bounded by Barclay St., Greenwich St., Park Place and W. Broadway, Fiterman Hall is part of the Borough of Manhattan Community College and several blocks south of the school’s main building.
Work on Fiterman Hall has been delayed in the past while CUNY waited for funding, partly from insurance money, but the project will soon be moving steadily forward, said Benn Lewis, vice president of Airtek Environmental Corp., the owner representative on the site. On Jan. 9, Airtek submitted its final decontamination plan to the Environmental Protection Agency and other government regulators.
“We’re really close, we hope, knock on wood, to getting approval,” Lewis told C.B. 1. “We thought we were days away when Deutsche Bank happened,” he added, referring to the fire last August at that contaminated building, which killed two firefighters and made officials more cautious about other demolition projects Downtown.
As a result of the fire, decontamination projects undergo intense scrutiny. Lewis needs to get approval from a large group of agencies and attends biweekly meetings with them at the Office of Emergency Management.
“It’s been quite a process,” he said.
Once the decontamination plan is approved, Lewis estimates it will take four to six months to complete. During that time, Lewis hopes to submit and receive approval for a demolition plan. The demolition will take an additional four to six months, and the new building is projected to be complete in 2010.
The building’s brick facade will recall the style of the Borough of Manhattan Community College’s main building to the north. Among glass-and-steel office buildings, Fiterman Hall will stand out both in aesthetics and in purpose, said Yvonne Szeto, design partner at Pei Cobb Freed. The new building will be 14 stories tall and re-centered on the site to dodge the new World Trade Center buildings and maintain clear sightlines. Directly to the south of Fiterman Hall will be a triangular park where Greenwich and W. Broadway come together.
The ground floor will host the building’s community amenities: a café shared with CUNY students and an art gallery. The café will have separate entrances for students and the public, with the public entrance at Greenwich and Barclay Sts., but it will be open to everyone. Community board members urged CUNY to bring a new operator in for the café, like Cosi, to attract nearby office workers.
“That area is a dead space for places to eat,” said Catherine McVay Hughes, chairperson of the C.B. 1 World Trade Center Redevelopment Committee. Current plans for the café show only nine tables for the public, but Hughes suggested the architects add more, and possibly outdoor seating, because they could do a brisk lunchtime business — “particularly if the food is edible,” she said.
The art gallery will display work donated by Miles and Shirley Fiterman —who also donated the building to the school — and will include many drawings and paintings. The gallery, located along West Broadway, will be open to the public.
The architects made the street-level facade as transparent as possible, Szeto said, to make it appealing to the community.
CUNY is aiming for the building to receive the basic LEED environmental certification, and though Hughes pressed for a greener building, that looks unlikely.
The building will house several academic departments, along with classrooms, faculty offices and five double-height mini-atriums that will serve as student lounges, featuring broad windows and white spiral staircases. A conference facility, which will also feature large south-facing windows, will fill the building’s top two floors. Of particular interest to community board members was whether there would be any rooms large enough to hold meetings — and since there will be several such spaces, the board jokingly asked for permission to meet there.
Julie@DowntownExpress.com

































