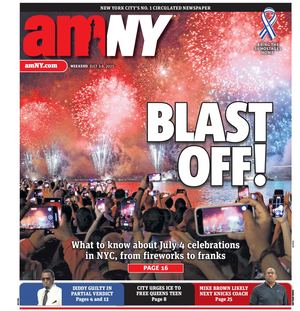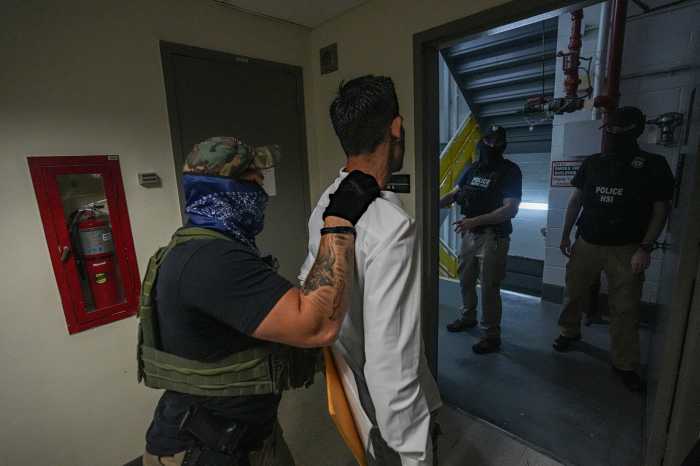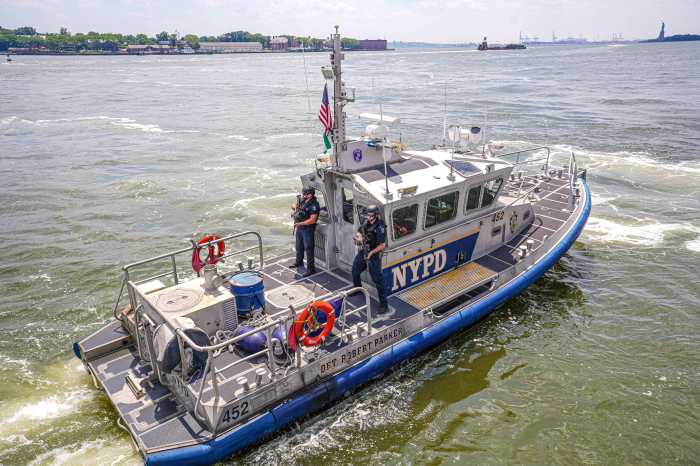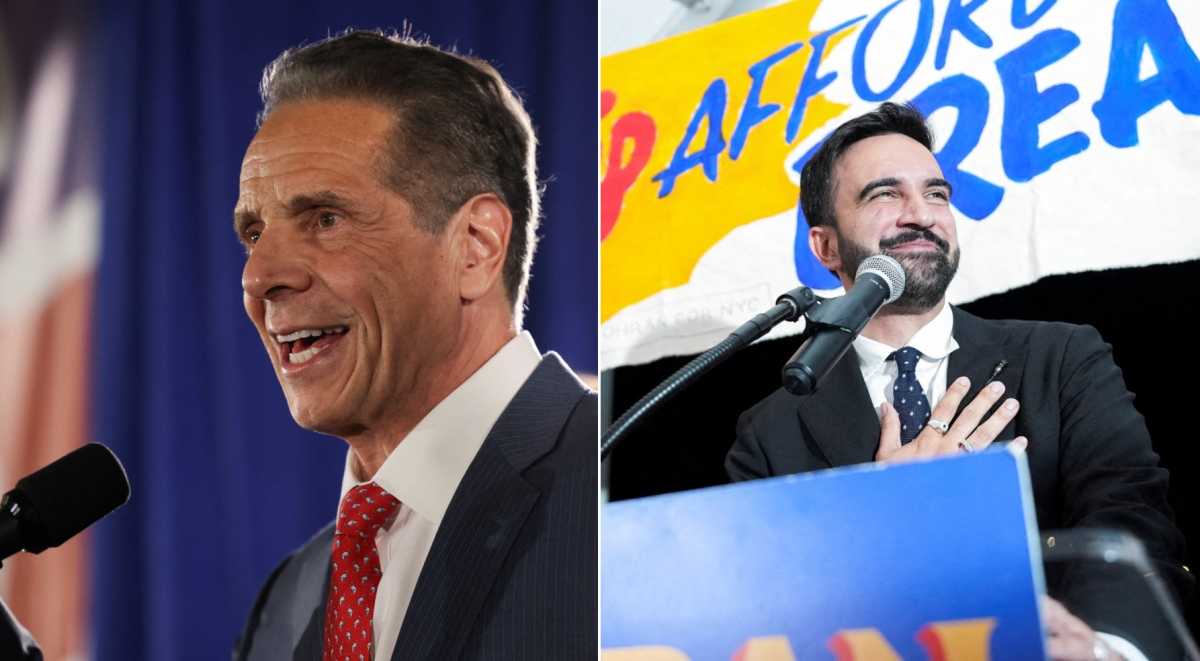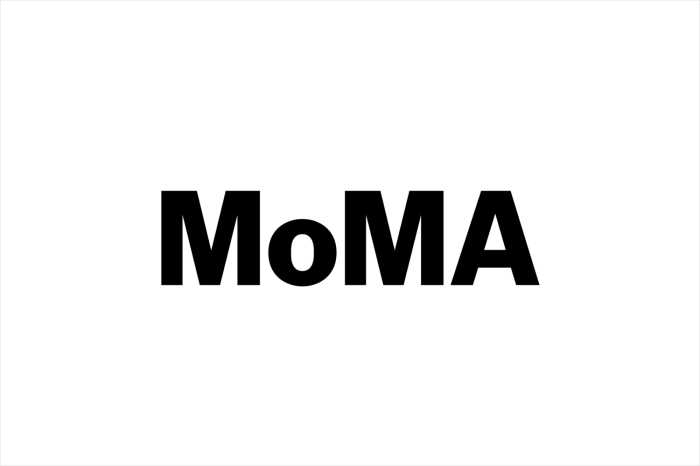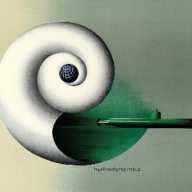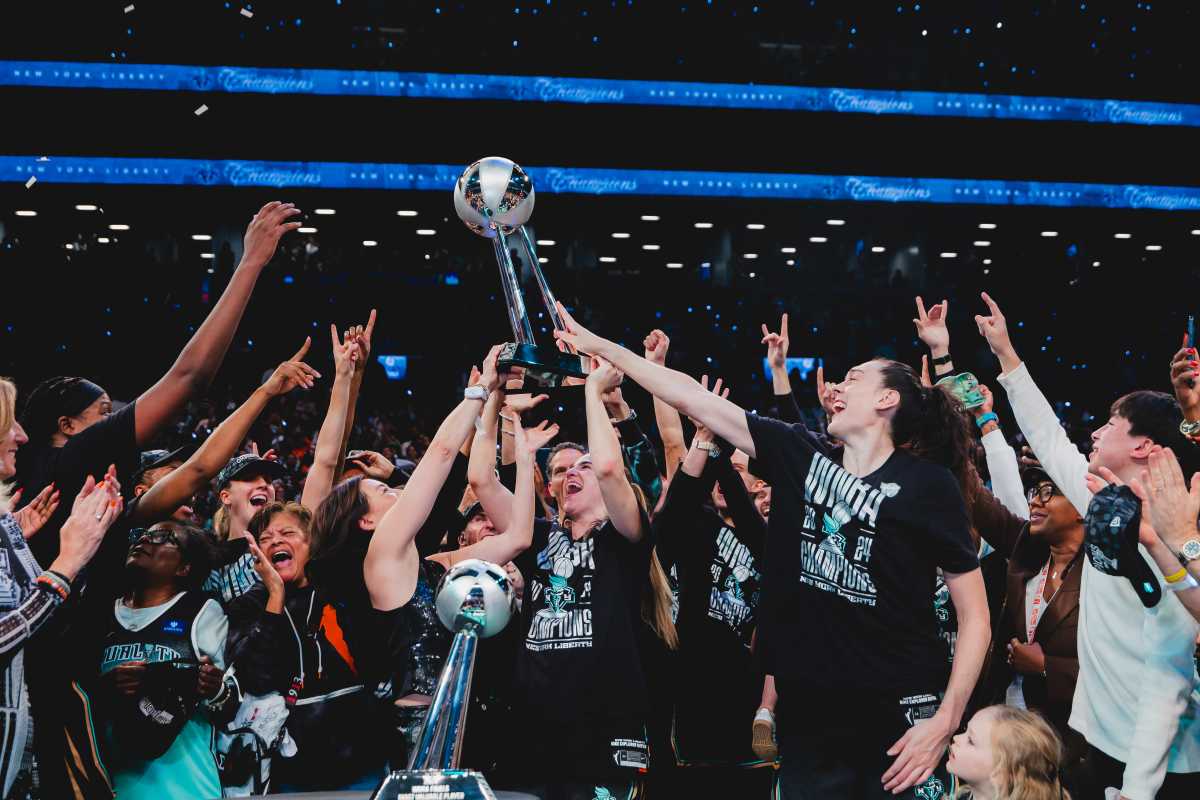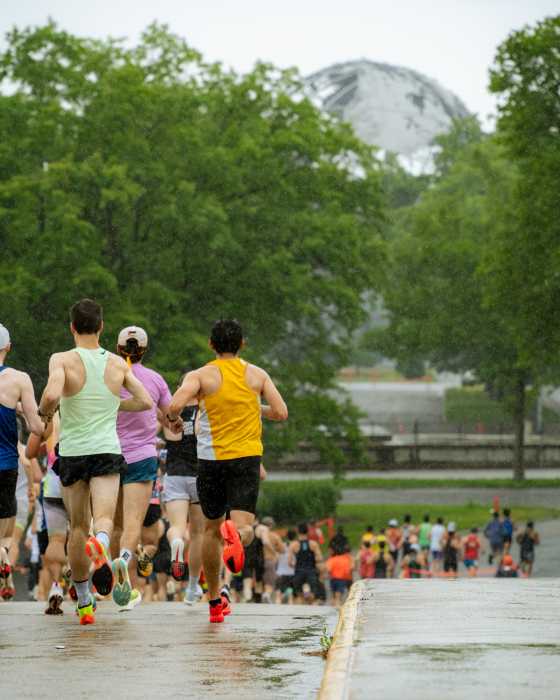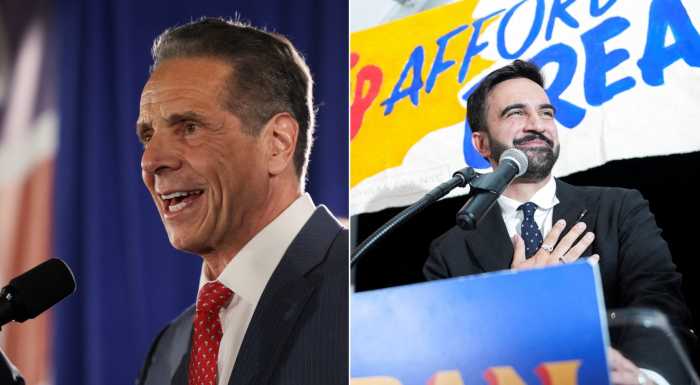
When designers put their heads together to come up with Williamsburg’s newest waterfront green space, their first goal was to find the sweetest spot in the neighborhood. At the same time, they wanted to pay tribute to the decades of Brooklyn’s blue-collar history that came before it.
Domino Park, the first public component of the multimillion-dollar redevelopment of the Domino Sugar Refinery, will open June 10. The six-acre park will be complete with turf fields, a state of the art playground, a food court and an elevated walkway with views of the East Side.
Lisa Switkin, the park’s chief architect, said her team incorporated the factory’s old rusted structures, syrup tanks and gantry cranes to add to the space’s character.
“We really wanted to salvage what was here,” she said.
In the northern most part of the park located at Grand Street, the original warehouse columns were left intact and serve as the frame for the park’s 15-foot elevated walkway. Switkin’s firm, James Corner Field Operations, previously designed the West Side’s High Line Park, and took a similar approach to the two-block pathway.
On one side of the walkway sit the turquoise gantry cranes; on the other, the park’s lawn and the East River.
The park’s playground — a wooden house with a sheet metal roof, pipe-like slides and a climbing room that looks like a silo — is also made in the old factory’s image.
“We wanted kids to learn about the history and, through the playground, how the factory worked,” said Bonnie Campbell, a developer from Two Trees Management, which is overseeing the Domino site.
Visitors can also check out a new 100-table food court. Tacocina, a new Danny Meyer restaurant, will be open all year long serving up enchiladas, tacos, nachos and mixed drinks.
“We hope that people from the neighborhood can come here, get a bite to eat and sit either on the table or lawns and enjoy it,” Campbell said.
Campbell said the park’s center-most section, “water square,” will likely draw the biggest summer crowds. A 7-foot viewing platform — made entirely from repurposed wood from the factory — sits in front of an artistic fountain with more than 30 variable water jets.
“When the water is off, this can be an incredible performance spot,” she said.
The designers began working on the park before Superstorm Sandy, and have since incorporated elements to protect against future storms. Designers elevated the park’s entire platform above the FEMA flood elevations, and lined the waterfront with 175 trees to help absorb floodwater.
“Sandy really impacted the entire design of the park,” Switkin said. “It was like a week after the storm when we came together and really started planning.”
Developers also had the impending L train shutdown to consider, and hoping to arrange for an added NYC Ferry stop at South Second Street.
The park’s opening comes months after the first of the redevelopment’s four mixed use buildings opened at 325 Kent. Representatives for the building said 75 percent of the 522 apartments are leased. The next mixed-used building at 260 Kent is slated to open next year and will stand 42 stories tall.
Campbell said developers wanted to open the park as quickly as possible for new tenants — to give it a neighborhood feel.
“It’s not going to feel like a plaza in front of a new development. We wanted this to be a real community space,” she said.
