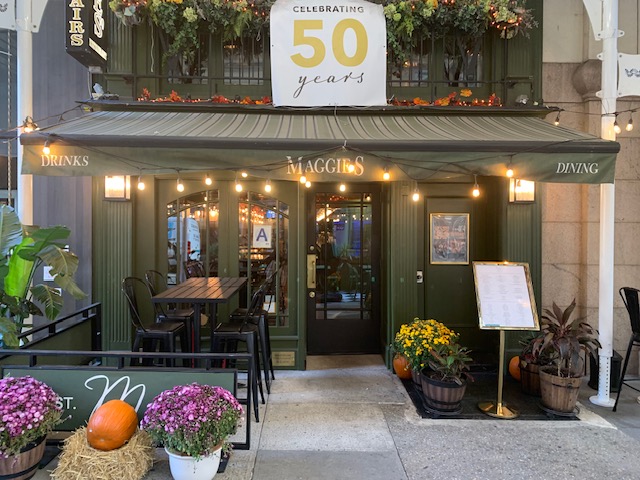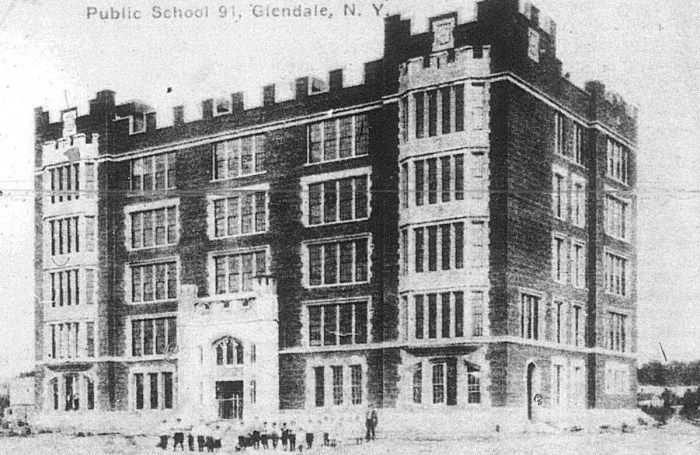By Hemmy So
The Landmarks Committee of Community Board 1 wants an architecture firm to modify its plans for a new building on Vestry St., the committee resolved on Jan. 18.
Because it desired certain changes to the design plan for 31-33 Vestry St., C.B. 1 unanimously voted to urge the Landmarks and Preservation Commission to deny the building construction application.
The current design for 31-33 Vestry St., conceptualized by architect Winka Dubbeldam of Archi-tectonics, incorporates contextual layers of glass, translucent stone and stone glass laminate to create a unique front façade. While the committee found the design “fresh and oddly contextual,” it objected to the ground floor setback of the nine-story residential building.
“It’s very extraordinary to see a streetwall in Tribeca set back,” said Roger Byrom, co-chairperson of the C.B.1 Landmarks Committee. “We think that is so inappropriate in Tribeca because of all the buildings. So we want them to look at it again. We think that can be reasonably achieved.”
The committee also deemed the ground floor design unacceptable for its extensive use of stone on the façade and at the sidewalk level within the setback recess.
The Landmark Committee’s second major request asked Archi-tectonics to provide rendered elevations and a thorough study of sightlines for the proposed building. These renderings will allow the committee to visualize how the new building fits among neighboring buildings.
Archit-tectonics only presented digital computer model plans for the building, so committee members could not visualize its relationship with other buildings, Byrom said.
Although the nine-story design adheres to the zoning regulations, the proposed building is significantly higher than others on Vestry St. between Hudson and Greenwich Sts. While the proposed building’s cornice heights match those of the adjacent building on Hudson and Laight Sts. before setting back almost invisibly, the building height may not match another adjacent building east of it, Byrom explained.
Dubbeldam, the architect in charge of the project, said that she found the committee’s requests reasonable. She declined to comment further on the project, citing client privacy and uncertainty about design amendments. Archi-tectonics also declined to provide any drawings or renderings for the project.
“We’re still really in the process. I’m waiting to hear what the conclusions are and what direction we’re going in,” she said in a telephone interview.
Dubbeldam’s firm also designed a similarly post-modern residential condo building on Greenwich St. between Spring and Canal Sts. The 11-story 495 Greenwich St. glass-fronted, sleek creation surrounds the low-rise brick façade of the building that used to be on the site.
WWW Downtown Express
































