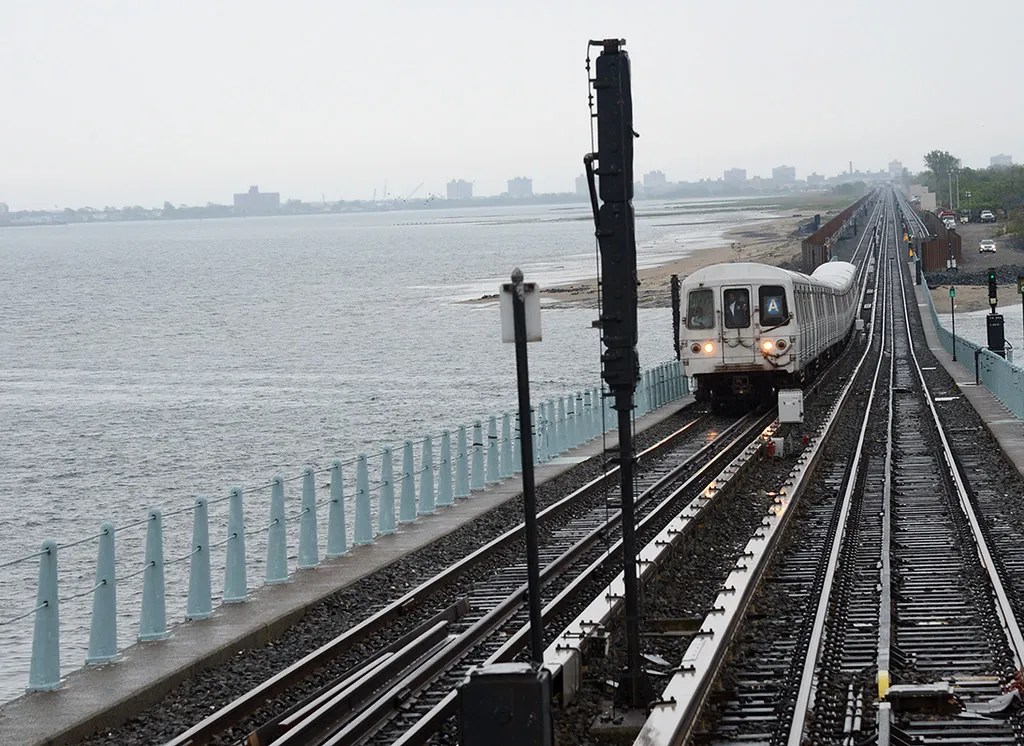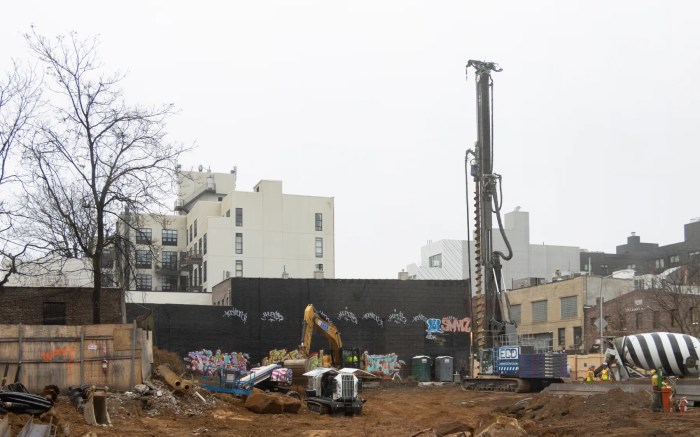By Bonnie Rosenstock
With among the highest concentration of student residences in the city — carved out by such institutions as New York University, The Cooper Union, School of Visual Arts, New School University and New York Law School — the East Village is turning into the Village of the Dormed. The latest building that soon may be assimilated into the dormification fraternity is the former Cabrini Stuyvesant Polyclinic at 137 Second Ave. at Ninth St.
In early spring 2006, when Herbert Hirsch Enterprises purchased the beloved landmark, which had served as a neighborhood health facility since its inception in 1883, it was thought that the new owner would convert the three-story building into luxury condos. Not so, according to an application filed by Hirsch on Dec. 14 with the city’s Department of Buildings. The D.O.B. Web site sheds light on this turn of events, describing the owner’s plans to: “Convert existing nonresidential building to Mixed Use Commercial and Community Facility (Student Dormitory) Use. Expand and enlarge at rooftop and rear area. Add three new floors to existing three-story structure.”
Specifically, Hirsch’s proposal calls for the cellar and the first floor to be used for commercial purposes; the existing second and third floors are to be turned into student dorm space, and three additional floors would be constructed on top of the building, also for use as dormitory lodgings.
Andrew Berman, executive director of the Greenwich Village Society for Historic Preservation, whose office is located nearby on E. 11th St., brought this latest development to The Villager’s attention. In a telephone interview, Berman voiced concern over the proposal but said it was “highly unlikely” that the city’s Landmarks Preservation Commission would approve it. “Because it’s a landmark building, they have to go through the commission’s approval process,” he stated. “I’m very careful not to prejudge an application without having seen it. But I will say it’s extremely difficult to imagine how a three-story addition on top of this building could in any way be deemed appropriate.
“If it is in fact an inappropriate proposal,” Berman continued, “we would certainly reach out to the public and elected officials to make them aware of this. I’m sure many other people would mobilize their neighbors against it.”
As Berman explained, the general rule of thumb for a landmark is that any addition should be invisible from the street. Given that Second Ave. is a wide avenue and the building only three stories high and not very deep, it would be quite difficult for a three-story addition not to be highly visible. As it involves a landmark, the plan would have to undergo public hearings and be approved by L.P.C., with which the developer has already filed plans.
Lisi de Bourbon, Landmarks spokeswoman, indicated that Hirsch hasn’t developed the proposal “to a point where we can comment on it or where it is ready to be presented at a public hearing before our commissioners.” At the beginning of October, the commission asked Hirsch to submit additional material, which he has not yet done. He has about 90 days from that date to respond. L.P.C. is composed of 11 commissioners, who are appointed by the mayor. A simple majority is needed for approval.
The neighborhood’s community facility zoning allowance may have motivated Hirsch to consider this new option. This zoning regulation allows developers to obtain extra space on their site if they include a community facility, for example, structures that relate to an educational institution, a house of worship or, ironically, a healthcare facility.
“That’s part of the motivation to go in the direction of dorms or other community facilities, because you can get 88 percent more space,” explained Berman. “When they were going to convert this to luxury condos, the size of what they could do was somewhat limited. They are clearly exploiting this bulk bonus.”
Under new regulations passed by Buildings about a year ago, developers seeking to use the community facilities zoning allowance cannot get a permit for construction of additional floors for a dorm unless they have a minimum of a 10-year lease in place from an accredited educational institution. The law, Rule 51, was in response to claims made by developers at 81 E. Third St., who obtained building permits from the city stating they were constructing a dormitory. Due to the utilization of the community use facilities zoning allowance, the building constructed was about twice as large as would normally be allowed. Yet, it turned out there was no school on board to occupy the space. Well after the fact, New York Law School ended up leasing the building for use as a dormitory.
Coincidentally, this reporter had called Hirsch’s office about two weeks ago to follow up on the Polyclinic building’s fate after its sale by Cabrini. At that time, Hirsch’s assistant, Sarah Belkadi, stated that they hadn’t made any decisions about the building and that they were “exploring possibilities.” In a follow-up call for this article, Belkadi angrily denied the existence of the application on D.O.B.’s Web site and said the information was “a mistake.” As of press time, it is not known what, if any, educational institution has signed on with the developer.







































