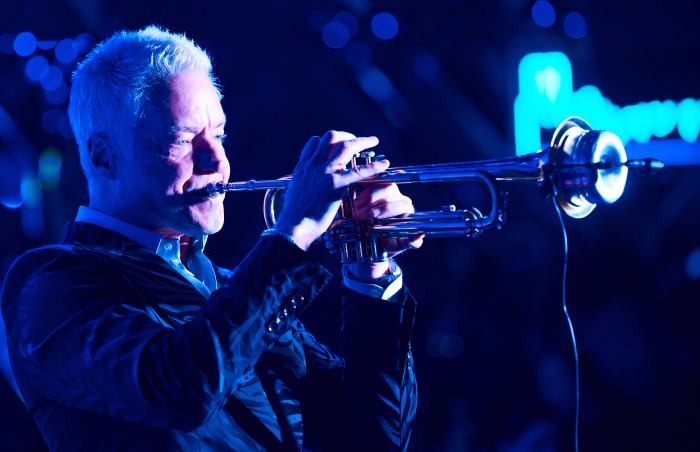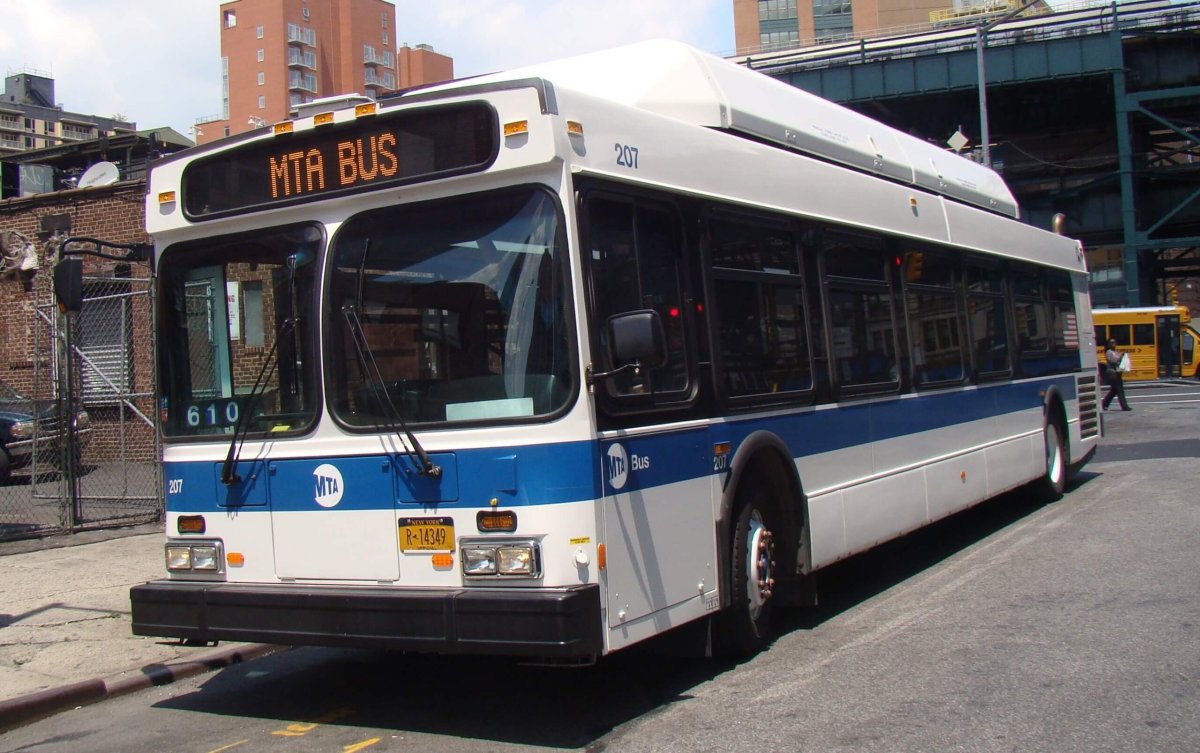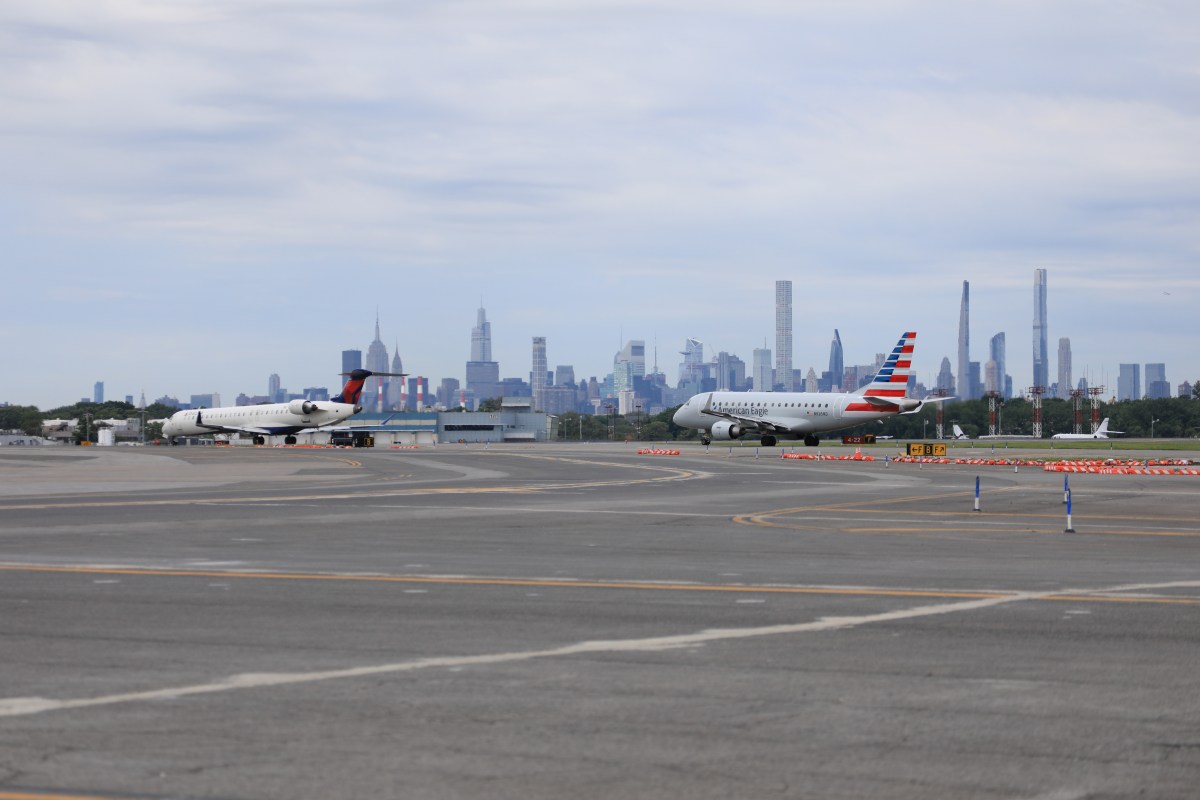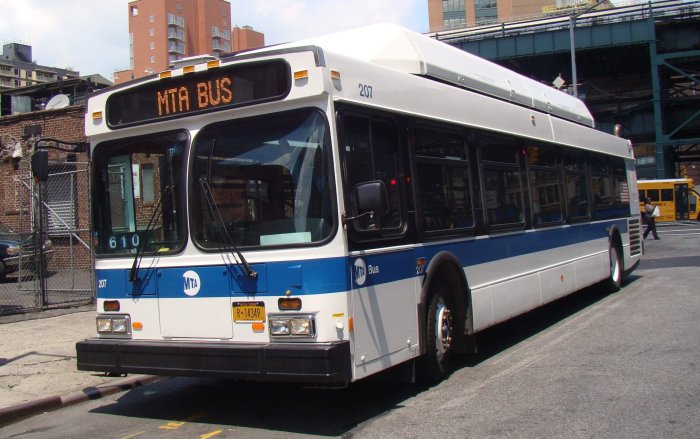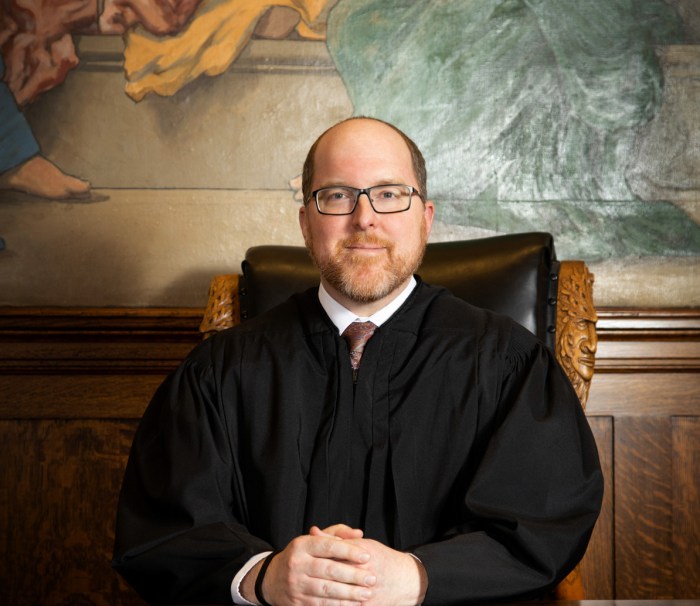By Albert Amateau
Things are coming together on the High Line project.
The transformation of the first section of the old elevated railroad into a park in the sky is in its final phase, and Friends of the High Line expect the first section, between Gansevoort and W. 20th Sts., to open by December of this year.
At the same time, plans for the Downtown branch of the Whitney Museum of American Art, to be built at the southern end of the High Line on Gansevoort St., were submitted on July 2 to the City Planning Commission.
And Andre Balazs’s new hotel, The Standard, New York, is nearing completion on Washington St. between Little W. 12th and 13th Sts., spanning the High Line, which it straddles on giant supports. The hotel is also expected to open at the end of this year.
The iron-and-concrete structure of the High Line, where freight trains ran 20 feet aboveground alongside 10th Ave. and Washington Sts. between 1933 and 1980, has been cleaned, restored and painted between Gansevoort and 20th Sts., according to Katie Lorah, a Friends of the High Line staff member.
The final phase — building the paths — is well underway. Just to remind visitors what the High Line was meant for, the railroad tracks are being restored at various locations.
“We’re replacing a third of the tracks that we removed during the first phase of the work,” Lorah said.
In a week or so, truckloads of soil will arrive and be hoisted up to the areas between the paths for plants, grasses and shrubs. The earth will be tamped down and covered until planting time in the fall.
“People from Field Operations have been visiting nurseries along the East Coast to select the plants that our horticulturist, Piet Oudolf, planned for the High Line,” Lorah said. “A lot of the plants have already been selected and tagged and they’ll arrive around the end of September or October.”
At the end of the summer, three access points — stairs and elevators — will be built. At Gansevoort St. and 14th St. the stairs and elevators will rise up from under the viaduct.
“The openings are already installed,” Lorah said. The Related Companies has already completed the access stairs to its new 26-story residential building at W. 16th St., where residents are already moving in.
“It’s a public access. There are no private stairs or elevators on the High Line — but the developer built this access as part of the Caledonian residential project,” Lorah said.
“We don’t have a definite opening date yet, so we haven’t planned a special event yet,” Lorah said.
But the opening of the High Line park’s first completed section could coincide with the completion of The Standard. A spokesperson for the 18-story Standard, designed by the Polshek Partnership, said it could open at the end of this year or early 2009. It will have about 335 guest rooms and encompass about 200,000 square feet of space.
Plans for the Whitney Downtown were submitted on July 2 to the City Planning Commission as part of the uniform land use review procedure, or ULURP. Manhattan Borough President Scott Stringer gave unqualified support to the project on June 30.
“It has the support of the affected community and will facilitate the development of a highly anticipated new public park,” said Stringer, referring to the High Line.
The proposed 175-foot-tall museum designed by Renzo Piano won a unanimous recommendation from Community Board 2 on May 22 after the board’s Zoning and Housing Committee passed a resolution that thanked the Whitney for “starting this project by establishing a strong relationship with the surrounding community.”
The Whitney first thought the new museum would open onto the High Line, but from a security aspect and the need for admission control, the idea was abandoned. The museum’s grand main entrance will open onto a plaza on Gansevoort St.
While most projects in the Gansevoort Market District take 18 months to complete, the Whitney will take between two-and-a-half to three years because there is water about 12 feet below grade, plus each of its four floors will be different. Each floor will be 100 percent climate controlled within 4 degrees of temperature and 4 percent of moisture. And the basement, two levels below grade for the mechanical systems, will only be under the western part of the building to keep excavation away from the High Line.






