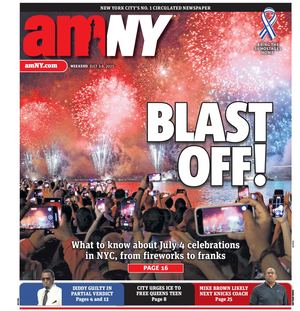By Josh Rogers
The $750 million design for a new subway center at Fulton St. and Broadway received glowing praise from resident leaders and transportation advocates at the opening unveiling May 26, but mixed reviews an hour later from some of the small businesses the new center will displace.
William Wheeler, planning director of the Metropolitan Transportation Authority, said the 9-line Broadway-Nassau-Fulton stations were built by three different subway-operating companies and were originally “designed to compete with each other in the early 1900’s.”
During the presentation at the Center for Architecture on LaGuardia Pl., Wheeler showed pictures of the station’s notoriously unwieldy ramps and mocked the M.T.A.’s confusing signs trying to direct people to make subway transfers.
The new station designed by Grimshaw, a London-based architectural firm, will have no ramps, a 100-foot transparent dome and easy connections to the 2,3,4,5,A,C,J,M,Z platforms in what will be called the Fulton Transit Center and an underground walkway to the E,R,W and PATH commuter lines under or near the World Trade Center site, a block away from the station.
The M.T.A. plans to begin construction at the end of the year and be finished by the end of 2007.
Gene Russianoff of the Straphangers’ Campaign was one of many who praised the new design. He likened the currently confusing mazes to an amusement park horror room.
“It’s a Fun House and now it will be a fun house,” Russianoff said. He said unlike most of the other major transportation projects competing for federal 9/11 transportation money, the Fulton Center does not have a large group of opponents and should actually get built.
About 20 small businesses, ranging from fast food chains, jewelry and clothing stores, would have to leave to make room for the center, in addition to some offices above the retail.
“It’s going to be bad,” said Mohammed Elfeky, 38, who owns Manhattan Muffin on John St. He said he bought the business in 2002 from the previous owner. He said his ovens and dumb waiter are worth about $300,000 and he will not be able to move them to a new location. “It’s hard to find a place.”
Elfeky, who supports his wife with his business, said he takes the M train every day to work and said people quickly learn their way around the station. “It’s okay,” he said. “People know it.”
The project’s draft environmental impact statement, which was recently released, says that relocating retail businesses will not be difficult because of the retail vacancy rates near the site.
Wheeler said businesses and building owners will be compensated under the eminent domain laws.
Under the preferred option, the five buildings along Broadway between Fulton and John Sts. would be acquired — 192, 194-6, 198, 200 and 202 Broadway. The historic Corbin Building at 192 Broadway, which also has retail spaces on John St., would be acquired and preserved, and the others would be demolished. There would be entrances through the Corbin’s arches into the center. The other options under consideration would preserve the Corbin, but not connect it to the center.
Elfeky said he has not received any official notice about having to move but when he does he wants enough money to set up a new store near the current Manhattan Muffin, where customers have been eating freshly-baked goods for 14 years. He said his current lease runs until 2011.
“I don’t mind if they cover me for everything,” he said “If they negotiate, we’ll sit. We’ll talk.”
Elfeky did receive notice of the public meeting to discuss the environmental statement on June 8 at 4:30 p.m. at 2 Broadway and he plans to attend.
One man who manages a clothing store that would have to vacate, however, was impressed when a Downtown Express reporter showed him a picture of the new center.
“I love the design, but I don’t love to move from here,” said the manager.
Wheeler said the first phase of the construction will be at the east end of the site near the 2,3 lines and will not require any property acquisitions.
The M.T.A. hopes to have the Broadway buildings by the middle or end of 2005 when construction is expected to begin there.
Andrew Whalley, an architect with Grimshaw, said the center will be prominently visible from all sides, unlike the hidden subway entrances now. He said the best look at the building will be from St. Paul’s Chapel, catty-corner to the subway hub. “‘The View’ is from St. Paul’s looking back,” he said.
He said he did not design the building to fit architecturally with Santiago Calatrava’s proposed design for the $2 billion W.T.C. PATH-subway station a block away, but the Fulton Center will provide an easy connection to that hub. M.T.A. officials said they would consider using the MetroCard to allow free subway transfers between Fulton and the Calatrava stations, but no decision has been made.
In addition to Grimshaw, Arup, James Carpenter Design Associates, Daniel Frankfurt and Lee Pomeroy Associates worked on the Fulton design.
Wheeler said that there is little chance the project will suffer from cost overruns or have to be scaled back. “We’re very confident with the cost estimate and being able to stay within the 750 million,” he said.
Wheeler said on a typical weekday, about 300,000 riders enter, exit or transfer at Fulton, making it one of the largest centers in the subway system.
In response to a question about installing a system to let riders know which will be the next train leaving Fulton going to Midtown so riders can go to that platform, the M.T.A.’s Mysore Nagaaraja said it will take about two years to install a train locator system with a better public address system for the numbered trains and a minimum of six years to put in the same system for the lettered ones.
WWW Downtown Express






























