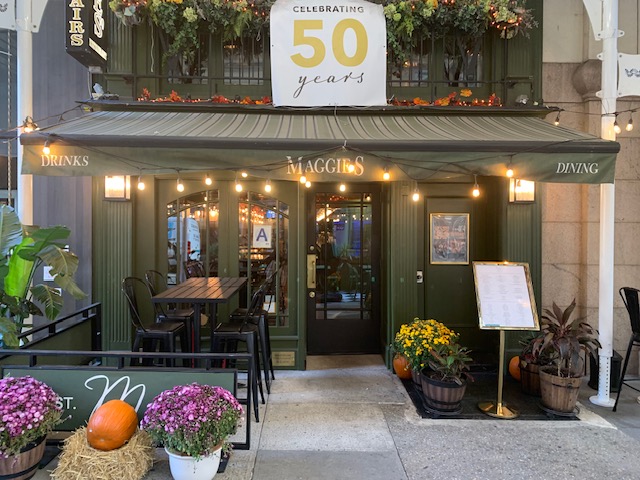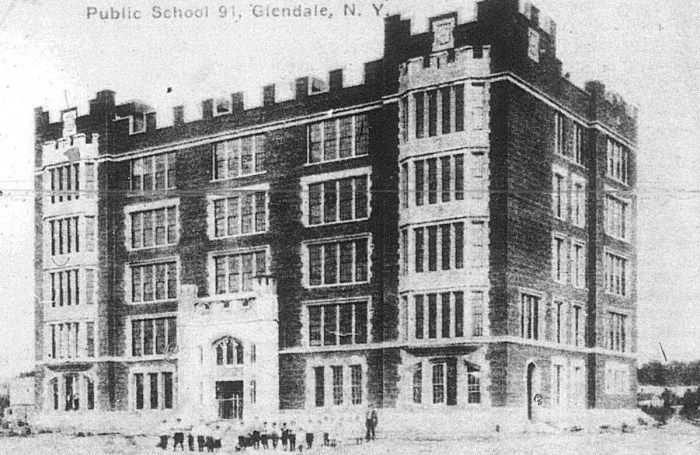By Ronda Kaysen
It’s said that people in glass houses shouldn’t throw stones. That doesn’t mean their neighbors can’t lob as many as they want. Neighbors of one glass residential conversion recently took a few shots at an Enrique Norten-designed condo building coming their way.
“It looks like L.A. landed in the area,” 260 West Broadway resident Paul Yeager told Community Board 1 members at a full board meeting this week. The 12-story conversion will occupy an entire block bounded by Laight and York Sts., directly south of Canal St – and cattycorner to Yeager’s building. “We just don’t think it’s in context with the area.”
“It looks out of place, as far as I’m concerned,” board member Joe Lerner said at the meeting. “I just don’t see it floating.”
Norten, the celebrity Mexican architect and one of the World Trade Center Memorial Competition jurors, has designed a glass-fronted building, inserted in the center of a pre-Civil War manufacturing building, with several floors of glass floating above the building’s original rooftop. The 150-ft. tall structure will include 6,000-sq. ft. of retail space and a 14,000-sq. ft. community center, most likely for the Chinese American Planning Council, which currently occupies the existing building. Although few resist a residential conversion, many are frustrated with the scale and bulk of the transformed building. The developer is applying for permits to allow for the residential conversion, enlargement of the building, the community facility and a parking garage.
“The architecture itself had mixed reviews [from committee members],” Tribeca Committee chairperson Albert Capsouto said in a telephone interview. His committee reviewed the project earlier this month and drafted a resolution in support of the four special permits requested by the developer. “If it were a little lower, I could deal with it a bit better.”
Beauty is in the eye of the beholder and Norten sees no problem with his modern structure. “The gentleman — with all due respect — can have his own opinion, but it is a very uneducated opinion,” he said of Yeager, the West Broadway resident.
Although C.B. 1 has requested the Department of City Planning rezone North Tribeca for residential use and cap height at 120 feet – 30 feet lower than One York St. — as it now stands, the developer is free to build as tall as he pleases on the property, which is not a landmark. The project, however, is neither as tall nor as bulky as current standards allow. C.B. 1 recommended City Planning approve the permits.
The 122,000 sq. ft. project, known as One York St., embodies the challenge of designing a modern structure within an old building, developer Stanley Perelman said after the meeting. To simply mimic a 19th century structure would be inappropriate and outdated. “The real challenge would be to do a project that keeps the architectural vocabulary and speaks to the community,” he said.
Perelman, a ten-year Tribeca resident, intends to live in the 41-unit dwelling once it opens in early 2007. Work is expected to begin in July and take 18 months to complete. He insists construction will be restricted to weekdays and the 47-car garage planned for the building will be reserved for residents only. “We’ll try and be as a good a neighbor as we can,” he told the board.
Ronda@DowntownExpress.com
WWW Downtown Express


































