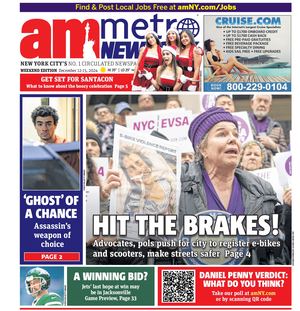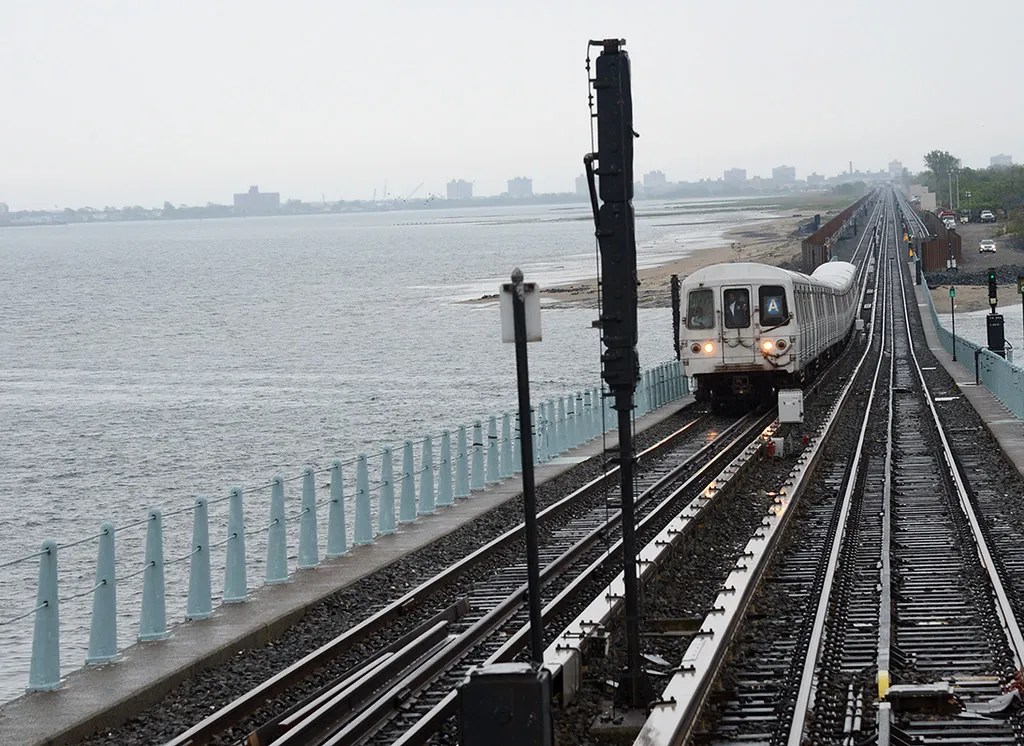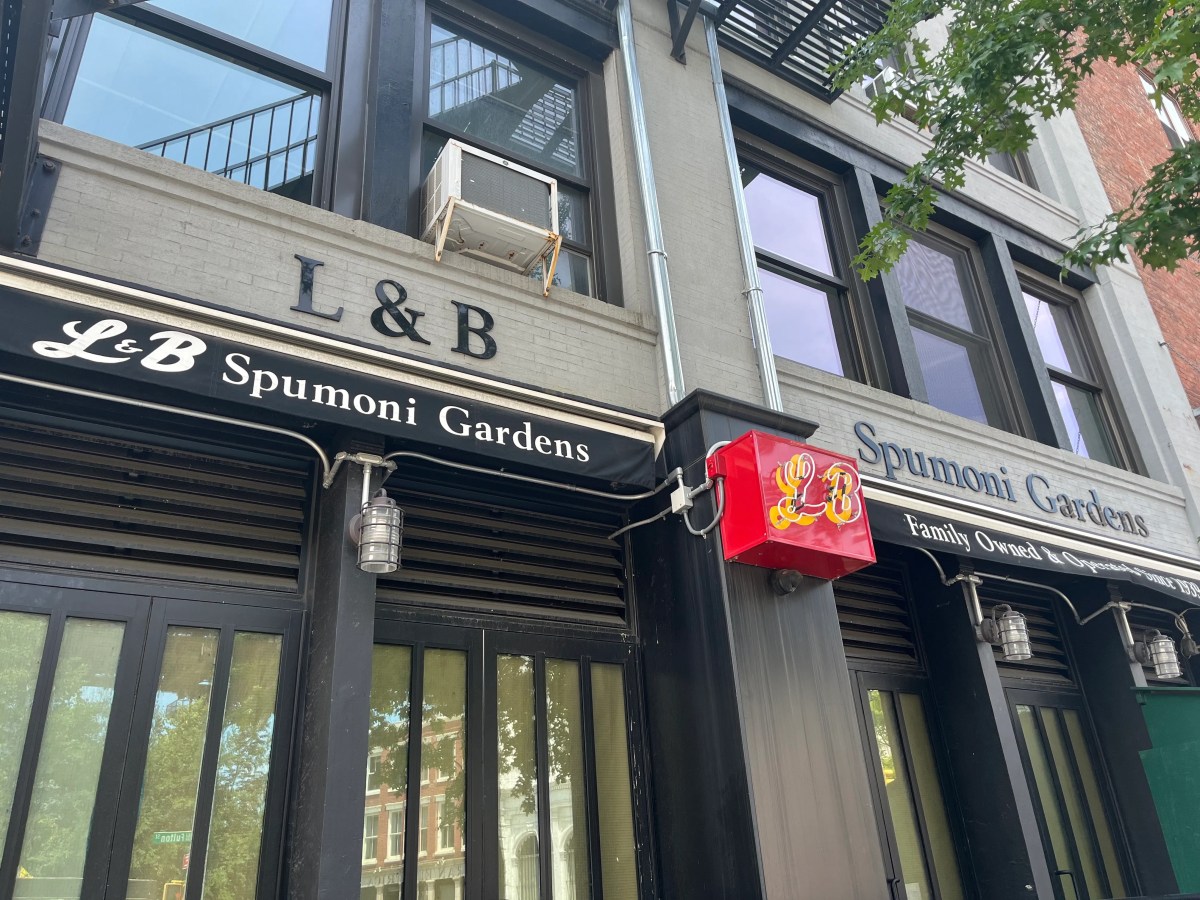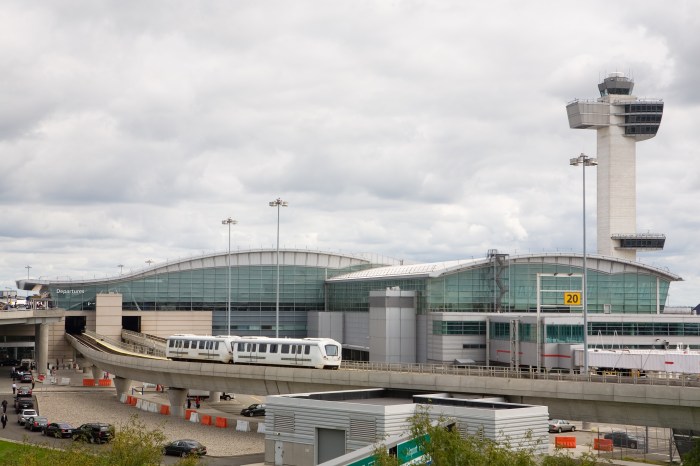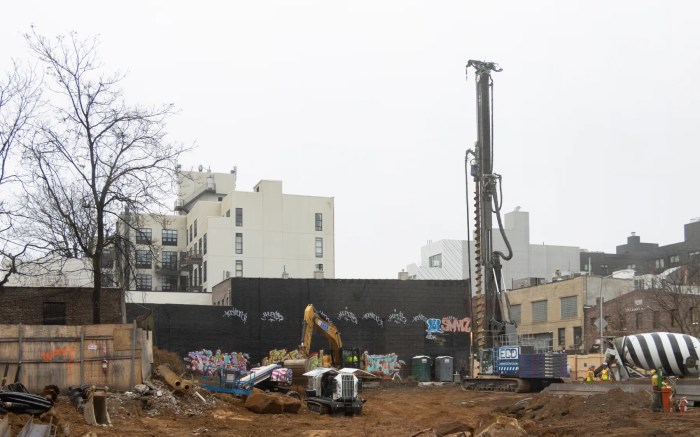By Lincoln Anderson
Toward the end of Community Board 3’s 197 Task Force meeting on Monday night, David McWater, the board’s chairperson, said he’d hoped the Department of City Planning would return to the board with some modifications to its proposed East Village/Lower East Side rezoning that it presented the board a few months ago. But, speaking after the Planning officials had left the meeting, McWater said he was discouraged the department hasn’t really made any changes.
Not surprisingly then, concerns about some aspects of the rezoning plan remained high among many of the roughly 50 residents and board members at the meeting. Task force members also reiterated their call for Planning to provide its survey data on the study area, so that they can better reach their own conclusions about whether they support the plan.
Leading the presentation, Edith Hsu-Chen, deputy director of Planning’s Manhattan office, said it was a preview of what will be shown at a larger meeting for the community on Nov. 6 at The Cooper Union.
“We heard very loud calls for rezoning in this area because of large buildings that are coming in,” she said. “We also heard there were calls for affordable housing. You will see for the first time height limits [on buildings] imposed in these communities. And you will see areas for targeted growth on wider streets.”
The proposed rezoning area includes more than 100 blocks bounded by the north side of E. 13th St., the west side of Avenue D, the north side of Houston St., the west side of Pitt St., the north side of Delancey St., the east side of Essex St., the north side of Grand St., 100 feet in from the east side of the Bowery and 100 feet in from the west side of Third Ave.
Arthur Huh, also of City Planning, explained that 75 percent of the area’s existing development is low-rise, between four to seven stories in height, with a few areas that are eight stories and over, such as Village View on First Ave. The area is currently basically zoned residentially north of Houston St. and commercially south of Houston St. and west of Suffolk St., per the zoning established in 1961.
The southern commercially zoned area has seen the greatest amount of high-rise development of late, including new buildings like Blue on Norfolk St., The Hotel on Rivington St., a new hotel on Allen St. and other major projects on Ludlow and Orchard Sts. North of Houston St., the neighborhood has seen such tall new buildings as the Theater for the New City tower on First Ave. and the Third St. “half-dorm,” which was built using the community facilities zoning allowance without an institutional tenant having signed a lease.
Under the current zoning, in residentially zoned areas, mostly above Houston St., there is a 3.44 floor-to-area ratio (a formula used to determine how much bulk a building can have based on how much floor area it covers), which is conducive to a low-rise neighborhood. But, in the southern portion of the area, which is commercially zoned, the commercial F.A.R. is 6.0, allowing larger buildings, including hotels; also air rights from adjacent properties can be purchased and used to build higher either north or south of Houston St. In addition, using the community facilities allowance — for building a dormitory or medical building, for example — permits developers to achieve an F.A.R. of 6.5.
Under the proposed rezoning, the general F.A.R. for the northern area would be slightly increased to 4.0 by changing the zoning from R7-2 to R7-A — but a height cap also would be imposed of 80 feet for new buildings and building additions, with a setback from the street wall at a height of 40 to 65 feet. The southern commercial zoning would, mostly, be changed from C6-1 to C4-4A, which would also cap building heights at 80 feet.
In both areas, under the proposal, the maximum F.A.R. when using the community facilities zoning allowance would be lowered from 6.5 to 4.0.
Inclusionary zoning
Yet, under a program known as inclusionary zoning, or I.Z., a new building’s F.A.R. could be raised up to 7.2 — with a maximum height of 120 feet — on certain wide streets if 20 percent of the building’s units are built as affordable housing. The areas identified by Planning for I.Z. are the west side of Avenue D, E. Houston St., Delancey St. and the west side of Chrystie St. If no affordable units are included, the buildings in these areas would have smaller F.A.R.’s of 5.4 — though this would still be larger than the standard residential 4.0 F.A.R. throughout the district.
Some residents and board members asked why Planning doesn’t want to rezone the southern commercially zoned portion residential. But the Planning officials said the department is “comfortable retaining it as a commercial district for now.”
Kevin Shea, an East Village resident with a thorough of knowledge of zoning issues since he is an expediter for building plans, warned that the slight upzoning being proposed in the East Village could lead to landlords of five-story tenements using the increased F.A.R. to add at least a story, plus possibly a half-story penthouse on top of their buildings.
But Hsu-Chen assured Planning intends to do a full environmental impact study of the rezoning’s impacts.
However, Shea said, “I think you’re understating it,” adding that there are about 70 tenements in the blocks just south of Tompkins Square Park that could be affected. Others echoed Shea, voicing concerns about landlords “ripping off building cornices” to add an extra floor under the increased F.A.R. should the rezoning be approved.
However, Hsu-Chen said Planning has found that the R7-A “envelope” best fits the existing housing stock.
Another issue was the fact that Planning still has not ruled out adding a commercial overlay on St. Mark’s Pl.
“We have not made any conclusive decisions on this,” said Hsu-Chen. Some East Villagers at the meeting protested that merchants in storefronts illegally converted from residential spaces should not be “rewarded” by having the commercial spaces legalized.
Board members also wanted to know roughly how many affordable units could potentially be created under the I.Z. Planning has yet to make available its data on so-called soft development sites where new buildings are likely to be constructed. Board members asked that whatever data Planning currently has be given to them so they can reach their own conclusions on how much affordable housing might be produced by I.Z. — which is a voluntary program.
A representative of the Department of Housing Preservation and Development said the department hasn’t yet done its soft-site analysis for the rezoning study area to determine how many units could conceivably be built.
Lots of soft sites
Although most of the high-rise development has occurred south of Houston St., there are definitely major soft sites potentially ripe for development in the East Village, such as Mary Help of Christians Church on 11th St. and Avenue A and St. Brigid’s Church on Eighth St. and Avenue B — though intense community battles are being fought to save the churches.
Damaris Reyes, executive director of Good Old Lower East Side, or GOLES, reiterated her prior objection to concentrating I.Z. on Avenue D, while other major avenues, such as Second and First Aves., don’t seem to be under consideration for it.
But Hsu-Chen said, First and Second Aves. have “a strong texture of old tenements.”
Task force members and residents also asked for anti-harassment and anti-demolition provisions, feeling that I.Z. will spur a rush by developers to demolish existing buildings to throw up taller ones with mainly market-rate housing.
A key point made by several board members and neighbors was that F.A.R. on the I.Z.-designated streets shouldn’t be given any boost over the surrounding F.A.R. unless this boost only results from including affordable housing.
Andrew Berman, director of the Greenwich Village Society for Historic Preservation, said keeping the F.A.R. on Houston, Delancey and Christie Sts. at 3.44, and bumping it up to 5.2 if affordable housing is added to the equation — “seems so much more palatable than 7.2 [F.A.R.].”
“It’s almost like being held hostage to upzoning,” Berman noted.
But the H.P.D representative said to Berman’s request: “It would be sort of like just upzoning for affordable housing.”
Hsu-Chen also noted that tinkering with the affordable housing aspect could slow down the rezoning’s approval. On the other hand, she said, what Planning has on the table now can get through the approval process.
Planning’s Hsu-Chen said the F.A.R. increase on the big avenues is an “inducement” to get the developers interested, after which the hope is the developers will then also add affordable housing into the mix of their projects.
“The bonus to developers is extremely high, and with it comes secondary displacement, which is a fact,” countered Susi Schropp. “The benefits to the community are not as great as the benefits to the developers.”
“We have to look very carefully at what the impact of the luxury units will be,” added Wasim Lone, an organizer with GOLES.
The affordable units would be available to a family of four with a household income 80 percent of area median, or $56,000. If a developer also partakes of the 421-a tax abatement program, this income figure could drop further.
Harvey Epstein, a former C.B. 3 chairperson and member of the 197 Task Force, asked that the inclusionary zoning not be voluntary, but mandatory, which sparked the night’s biggest cheers. But Hsu-Chen replied that New York City doesn’t have a mandatory inclusionary housing program. However, Epstein noted that San Francisco has one, and that New York City didn’t even have an inclusionary housing program until three years ago.
“We’re not considering it at this point,” Hsu-Chen said, adding, it was “a much bigger question.”
Fears about density
Others worried about the impact of increased density and its impact on services and congestion.
“We’re going to be getting more density, more apartments, more garbage,” said Anna Sawaryn of St. Mark’s Pl.
“We have a very serious problem with density already,” echoed Rebecca Moore of Ludlow St., saying traffic on E. Houston is already horrendous on weekend nights.
Berman and others also called for Planning to include at least Third Ave., and ideally the whole corridor over to Fourth Ave., south of 14th St. — in which New York University is now building a 26-story dormitory on E. 12th St. — in the rezoning area. But Hsu-Chen said this area features “taller buildings, institutional presence, wider streets and great access to transit,” which sets it apart from the rest of the East Village. “The area reads as a corridor,” she said.
But several speakers emphasized that this corridor is on the East Village’s western edge and that anything on this edge — like the 700-student dorm — will naturally impact the East Village.
The next meeting on Nov. 6 at The Cooper Union’s Engineering Building, Wollman Lounge, at 51 Astor Pl., at 6:30 p.m. is designed for community members’ input, McWater stressed. C.B. 3 members generally won’t ask questions, but may provide some counterpoint presentations to City Planning’s presentation, he added.
Outreach — has started
Hsu-Chen of Planning explained that the outreach process to the community regarding the rezoning is basically starting now. Next will come an environmental impact statement, would start in early 2007 and which typically takes six months. By next fall, the plan could be ready to be certified, after which the uniform land use review procedure, or ULURP, which could take seven more months, would begin.
As the task force regrouped and went over the presentation and discussion afterwards on Monday evening, McWater said he feels the plan is still worth backing and that they have a rare opportunity to significantly change the zoning of a broad area.
“I think the huge benefit of eliminating the 20-story buildings…outweighs many of the smaller concerns,” he said. “To throw away a chance to cap the buildings, I think, would be maniacal.” McWater also said the change from a base F.A.R. of 3.44 to 4.0 was not a big deal in his mind.
“I don’t think people will go to six floors because they won’t put in an elevator,” he said, regarding the fear of a wave of landlords adding a story or more to their five-story tenements under the new zoning.
But Shea said it’s not required to add an elevator when adding up to one and a half stories to an existing five-story building.
Referring the new building in which the meeting was occurring, Aaron Sosnik, a member of the East Village Community Coalition, said of the inclusionary zoning, “They [the city] want Avalon Chrysties running the whole length of Houston — and we have to decide whether that’s acceptable.”
As for the number of soft sites in the East Village, Michael Rosen of E.V.C.C. and Epstein agreed they’d get on their bikes and do their own survey, while waiting for Planning to fork over its data.
McWater noted that the community shouldn’t risk throwing away this opportunity.
“We’ve got a dance partner here — for the board to do this on its own would take four or five years,” he said. Working with Planning, the rezoning could be approved as early as by the end of 2007, he noted.
Epstein said the board should “dance” with Planning more aggressively. However, McWater noted that past efforts by C.B. 3 at a community-led rezoning of the Lower East Side had failed.
Berman noted that Planning is very “consensus oriented” and if there isn’t a community consensus on the rezoning, Planning might not move ahead with it. McWater noted that the board itself is trying to rezone the roughly eight blocks in the Third and Fourth Aves. corridor, since this is a more manageable size.
