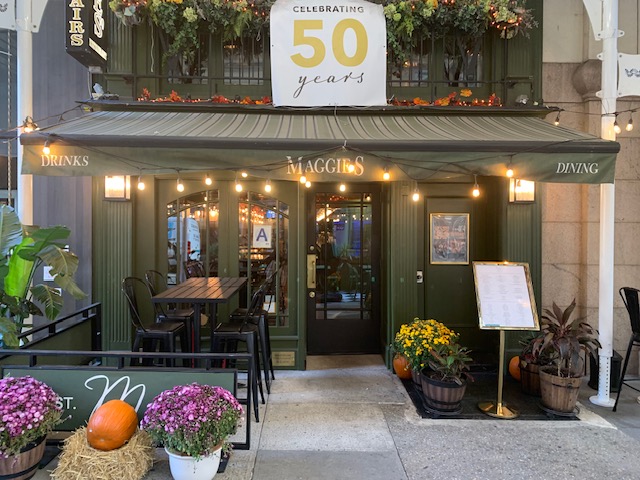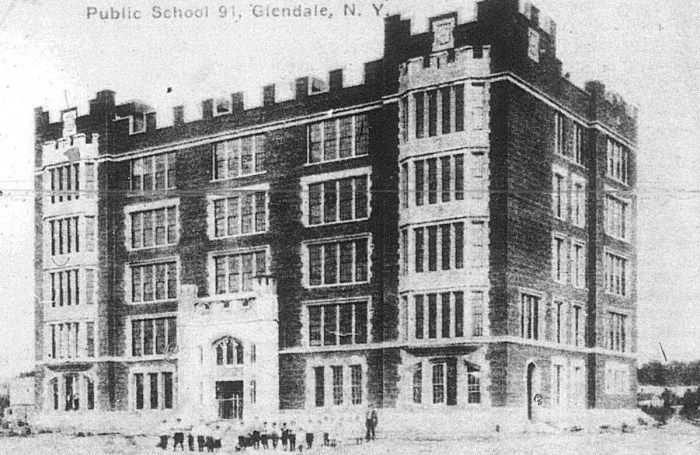By Julie Shapiro
The city’s plan for northern Tribeca is starting to look a lot like the community’s plan.
After years of disagreeing with Community Board 1 over how to shape northern Tribeca’s future, the Dept. of City Planning has agreed to nearly all of the community’s suggestions. And the most controversial decision — over how to balance affordable housing with added bulk and height — the city is leaving up to C.B. 1.
“City Planning couldn’t have been more amenable,” said Julie Menin, chairperson of C.B. 1. “They really showed a tremendous willingness to work with the community.”
Menin and several community leaders met with Planning Commissioner Amanda Burden last week to discuss the future of a neighborhood that has changed steadily from warehouses and factories to condos and restaurants. The area’s zoning, though, still reflects the district’s manufacturing past, with uses like slaughterhouses and soap factories allowed while residential units require a special permit. For years, residents have pushed the city to rezone north Tribeca to make the rules match reality.
Although the city agreed with the residents that the neighborhood needed to be rezoned, there were many disagreements about what the new rules should be. Neither side was giving in, and it looked the rezoning would not move forward anytime soon.
But when Burden met with a few residents last week, the tone was different.
The yellow highlights the North Tribeca area the city is considering rezoning. The red block could get as many as 50 affordable apartments but Community Board 1 would have to agree to bulkier buildings of 120 feet to accomplish that.
“City Planning has been great in terms of leaving it up to us to decide,” said Peter Braus, chairperson of C.B. 1’s Tribeca Committee.
Burden agreed with the community’s request to limit store sizes to 5,000 square feet on narrow streets and 10,000 square feet on wide streets, which will prevent large clubs from taking up residence in the neighborhood. She also agreed to lower height limits on both sides of Greenwich St., rather than allowing taller buildings on the east side of the street.
City Planning will also look into limiting the amount of space banks take up on the ground floor of buildings, as the community requested, said Edith Hsu-Chen, director of City Planning’s Manhattan office.
City Planning did not agree to restrict cell phone stores and ban telecom hotels, but several community members sounded pleased that the city agreed to so much else.
Now, the sole issue left for the community to decide is how much of northern Tribeca should be earmarked for inclusionary housing. Both sides agree on an inclusionary housing zone around the Holland Tunnel entrance, which would allow developers to build bulkier buildings as long as they add affordable housing.
But there is less consensus about whether that inclusionary housing zone should extend up into northwest Tribeca, particularly to the block bounded by Canal, West, Watts and Washington Sts. City Planning wanted that block to be included because it has several developable sites, including a closed gas station and a large parking lot, providing the opportunity for nearly 50 affordable units, Hsu-Chen said. The rest of the inclusionary housing zone has few potential sites for new units.
But many residents are concerned about adding bulk to the Canal and West block.
“It will look like a roller coaster skyline on the waterfront,” said Marc Ameruso, a member of C.B. 1’s Tribeca Committee. “We need to strike a balance and make sure the neighborhood is contextual.”
On Wednesday night, the Tribeca Committee voted unanimously to leave the Canal and West block out of the inclusionary housing zone. About 20 residents came to the meeting, and no one spoke strongly in favor of extending the inclusionary housing area up to that block, said Michael Levine, director of land use and planning for C.B. 1.
The full board will meet later this month to take a final vote, and Hsu-Chen said earlier this week that City Planning would follow the community board’s decision.
“It’s a dicey issue,” Braus said of the inclusionary zoning question, one that requires the community board to weigh the benefit of affordable housing against the detriment of bulky buildings. The neighborhood already got unwelcome bulk in the form of the Jack Parker buildings just to the south and is unlikely to want more out-of-context development, Braus said.
In the inclusionary housing zone, developers would be allowed to have a 7.2 floor-to-area ratio if they built 20 percent affordable units. Without the bonus, they would be limited to a 5.4 F.A.R, and either way the height limit would be 120 feet with a setback at 85 feet.
The Tribeca Committee decided not to give developers the option to go that large and bulky. Under the committee’s proposal, the Canal and West block would have an F.A.R. of 5.5, a height limit of 110 feet and a setback at 65 feet, with no incentive for building affordable housing.
Before the meeting, Richard Barrett, a founder of the Canal West Coalition neighborhood group, was concerned about the shadows the larger inclusionary housing buildings would create, removing light and air from the neighborhood. Most of the buildings on the block are much smaller than what would be allowed under inclusionary housing, he said.
Carol DeSaram, former chairperson of the Tribeca Committee who remains on the community board, is against giving developers a bonus at the expense of the neighborhood’s character. She and others are also unhappy that developers do not have to build the affordable units on site, but rather can build them anywhere in the community board or within half a mile. She said Tribeca would benefit by getting more affordable housing.
“Why should the community suffer for that and get no value out of it?” DeSaram said.
Hsu-Chen said developers would likely build the affordable units on site because the new rules for 421-a tax abatements require on-site affordability, and most developers would want to take advantage of the tax break too.
Braus, though, said that when the economy eventually turns around, developers may choose to build without looking for tax breaks, and then there’d be nothing to stop them from putting the affordable housing elsewhere.
The affordable units are geared toward families making less than 80 percent of the area median income.
C.B. 1 will make a final decision on the inclusionary housing zone at a meeting July 28. The full board generally follows the committee’s opinion, especially on issues with this much detail and history.
Rick Landman, who once chaired the board’s Tribeca, Planning and Landmarks committees but is no longer a board member, thinks the board should look at the broader need for affordable housing, rather than take what he called a NIMBY view of the bulk. Landman said in an e-mail that the full board ought to take a close look at the issue, and not just follow the Tribeca Committee’s lead.
Barry Skolnick, one of the board’s strongest affordable housing advocates and a Battery Park City resident, had not seen the specifics of the Tribeca North plan, but he said the city should not force no-win choices like this on the community.
“I do like affordable housing, but I’m not in favor of destroying neighborhoods,” he said. “I don’t think there needs to be a choice of that type if the planning were done properly.”
After the board signs off on the rezoning, the city will then begin environmental review, which will take six months, followed by land-use review, which will take seven months, Hsu-Chen said.
The reviews cost the city money, and Menin said it was important to get that process started as quickly as possible, while the money is in the city’s budget.
“I just want to see this moving,” she said.
Julie@DowntownExpress.com

































