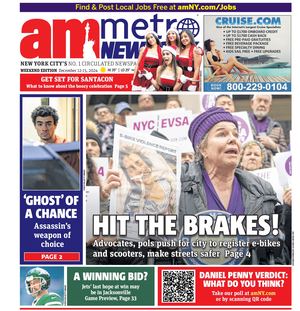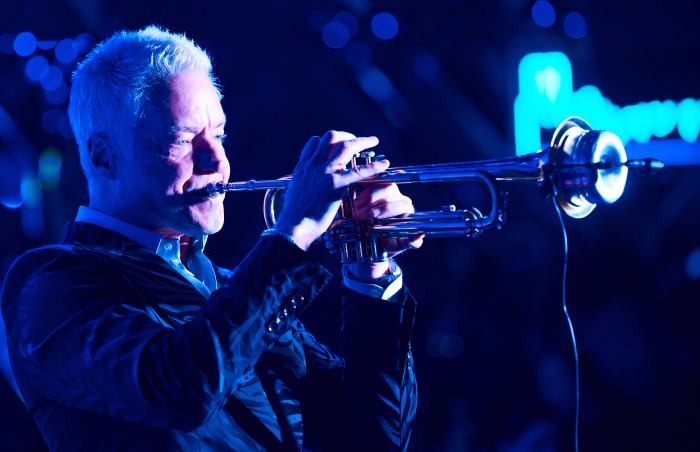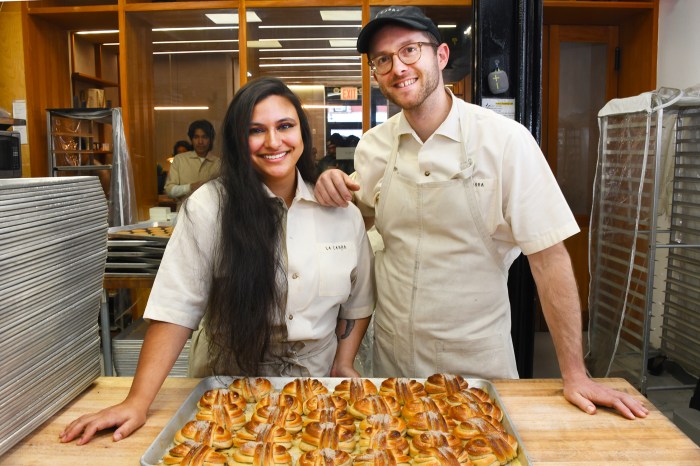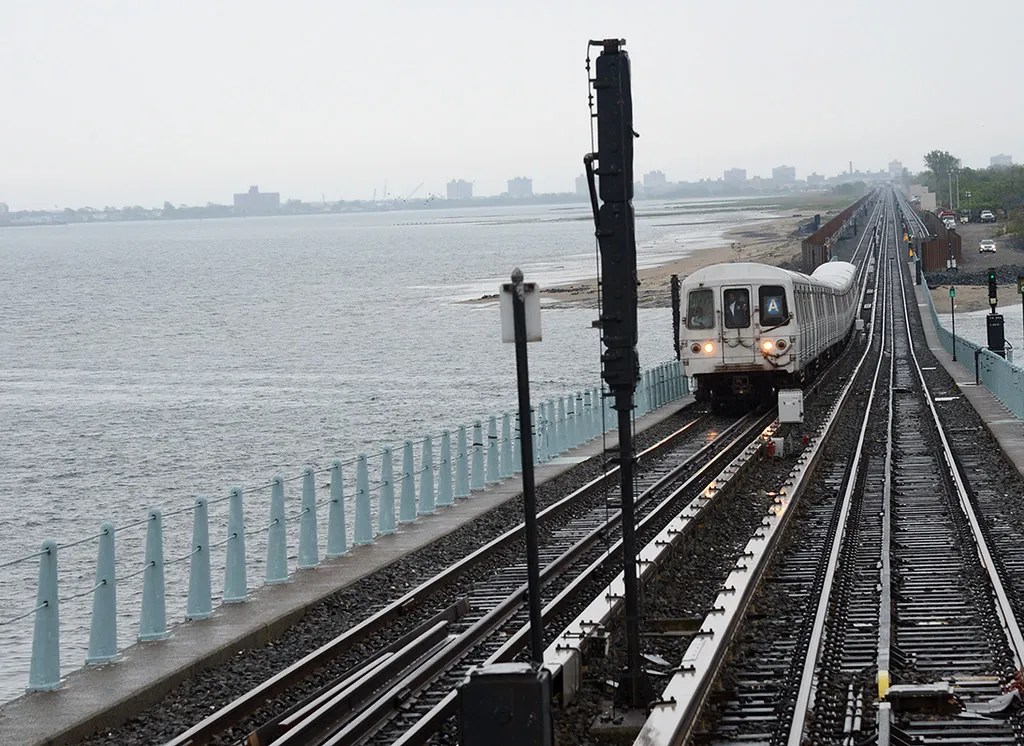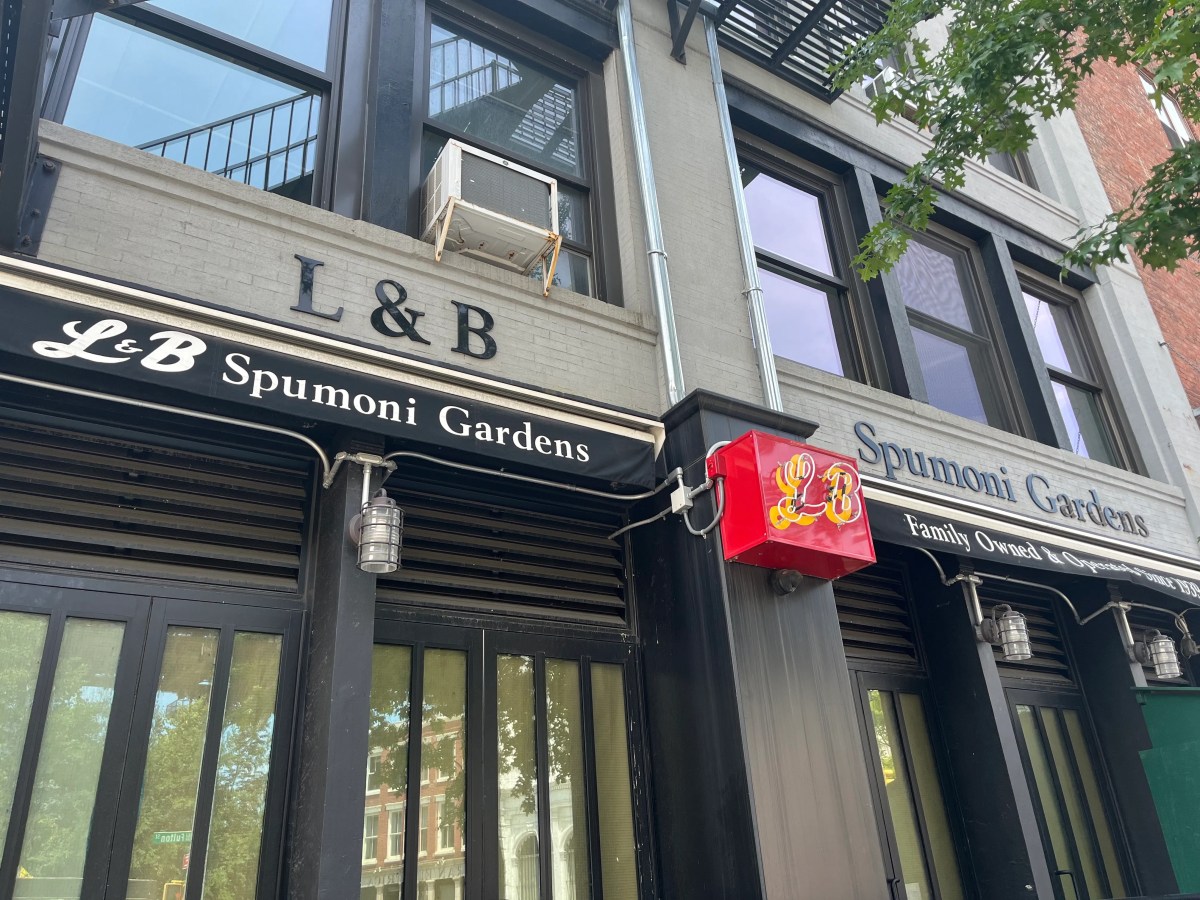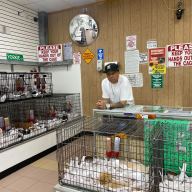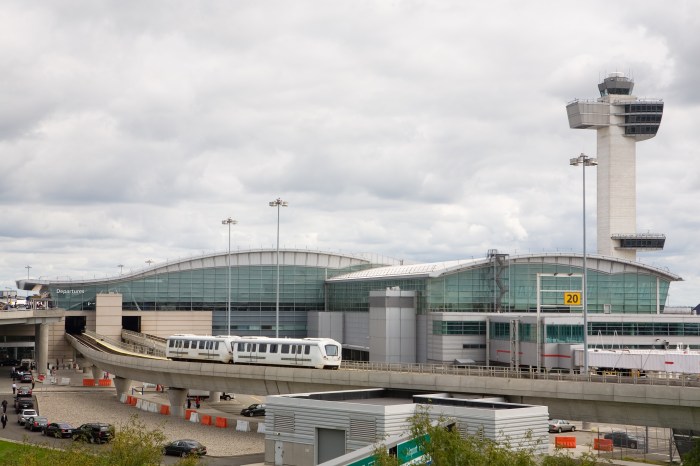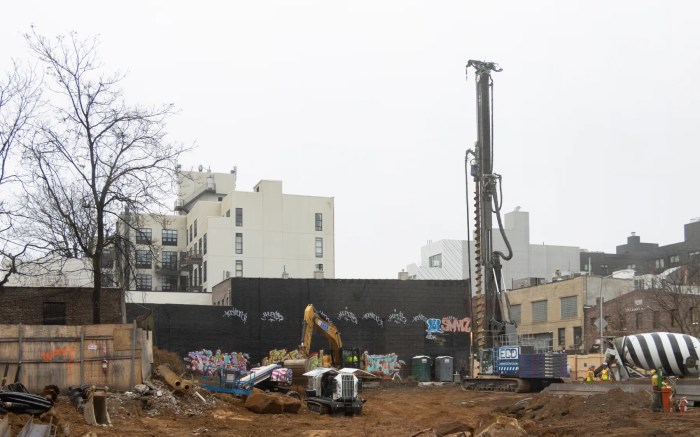By Albert Amateau
If the overflow crowd at the Center for Architecture’s forum on the High Line last week is any indication, future visitors to the elevated park between the Gansevoort Market and the Javits Convention Center will barely fit on the 30-ft. width of the old rail viaduct.
“Since we opened last fall, this is the largest crowd we’ve had here,” said Rick Bell, executive director of the New York Chapter of the American Institute of Architects, referring to the 500 people who crammed into the Center at 536 LaGuardia Pl. for the July 15 presentation on the future of the High Line. Others who tried to get in could not, and were left standing outside on the sidewalk.
The focus of all that attention was the four teams that submitted scenarios to convert the disused 1.3-mile railroad viaduct into an elevated park that traverses Chelsea along the west side of 10th Ave. — where more than 200 art galleries occupy old warehouse space — and the Meat Market in Greenwich Village.
Team leaders used words like “magical,” “unruly” and “wild,” to describe aspects of the elevated railroad that they intend to honor and enhance but inevitably change by transforming it into a public park. And to one degree or another, all four teams are committed to providing public access to the High Line as soon as possible, even if that access is only temporary at first.
Steven Holl, an architect and leader of one of the teams whose office overlooks the High Line at 31st St., recalled seeing a blue butterfly on the viaduct during a recent visit. Looking ahead to 2050 to “a suspended valley” among the tall buildings of the future, he said, “As long as we can see a butterfly, we will have achieved that balance we’re seeking.”
Built by the now-defunct New York Central Railroad 70 years ago to raise street-level freight trains from the surface of 10th Ave. — where they were an impediment to traffic and a menace to pedestrians — to tracks 20 ft. overhead, the High Line has been unused for 20 years and is overgrown by the seeds of windblown grasses, weeds and trees.
Friends of the High Line, organized by Chelsea residents Joshua David and Robert Hammond in 1999, began working for what was then considered the romantic folly of preserving the line that had originally served West Side factories and warehouses. But the Bloomberg administration adopted the idea and has made a public promenade on the High Line the central element in the proposed redevelopment of West Chelsea, the planned construction of the controversial New York Sports and Convention Center and the redevelopment of the Hudson Yards.
“We begin with the strange, otherworldliness of the High Line and the emergent growth over time as new space is built. But as soon as it becomes a public space, it can no longer be like this,” said James Corner, landscape designer and leader of the Field Operations team.
The Field Operations vision has an interaction of hard and soft surfaces, including dips into pools in some places with the path flying above the track bed in areas that are to remain untrodden.
Elizabeth Diller, an architect member of the Field Operations team, suggested sections for events that could accommodate as many as 200 people. At places where the High Line goes through buildings, like the Chelsea Market, the former National Biscuit Company building between 15th and 16th Sts., there could be commercial uses to generate income to maintain the High Line.
“The extraordinary thing about this project is its improbability and the constant transformation of space that will never be completed,” Corner said.
Holl also paid tribute to the open-ended transformation of the High Line and the space beneath. “The High Line has been evolving for 70 years and we hope to make it a part of the city — not headed to a fixed end,” he said.
The structure was built to handle freight trains and is four times stronger than it must be for a pedestrian promenade, Holl said. He envisioned the structure without its concrete skin and some steel removed to create a lattice, allowing light to penetrate to the street below. Colored lighting provided by LEDs on the underside of the viaduct would promote attendance at the art galleries that have come to dominate the West Chelsea district.
Michael Van Valkenburgh, landscape designer and leader of the TerraGRAM team, invoked the name of Frederick Law Olmsted, designer of Central Park in the 19th century.
“We’re bringing the High Line into the 21st century, taking its glaring limitations and making it the Central Park of this century,” Van Valkenburgh said. The High Line will be a transition between “the dog and the wolf,” he said — the dog being the built environment underneath and around the viaduct and the wolf being the wild growth on top.
Van Valkenburgh’s vision includes zoned gardens with the neighbors of different stretches taking part in the creation and maintenance of the High Line flora. He also suggested stripping some of the viaduct to let people see the fundamental structure of New York City. “In time, we hope to have stairs at every intersection emerging into a miniature forest of trees,” Van Valkenburgh said, adding, “But it’s important to keep the rails visible at all times. We can’t lose the idea of a real railroad.”
Zaha Hadid, winner of the 2004 Pritzker Prize for architecture and the first woman so honored, is the leader of another team that sees the High Line as “a ribbon which can expand or shrink as needed.” The Hadid team, which includes The Kitchen, a West Chelsea arts venue, as cultural advisor, sees art installations and programs as an important element of the High Line. “We hope to engage the streets as part of the effect of the High Line,” Hadid added.
All the teams have consultants for dealing with any toxic residue of nearly 50 years of rail use. “CSX [the company that inherited the High Line from Conrail, which took it over when New York Central collapsed] will be very nervous if we keep talking about toxicity, but in fact, there’s very little there,” said Van Valkenburgh.
The federal Surface Transportation Board must approve the application by the city and the Friends of the High Line to include the viaduct in the federal rail-banking system’s Rails-to-Trails program. That approval is likely since opposition by Chelsea Property Owners, whose property is under the viaduct, has evaporated after the city’s promise to allow them to sell their development rights to developers of properties elsewhere in a proposed West Chelsea special district.
During the past 30 years, residential developers of property under the High Line between the St. John’s Building — a former rail terminal for the High Line — north of Canal St. and Gansevoort St. were able to convince the federal government to approve demolition of the southern stretch of the viaduct.
Friends of the High Line and the city hope to select a development team from among the four submissions by September. The winning team will develop a master plan in a process that will include frequent public meetings, and construction is to being early in 2006.
“We don’t know what the cost might be until we have a master plan, but we’re estimating it to be between $65 million and $100 million,” Hammond said. The city has so far committed $16 million and Congressmember Jerrold Nadler has secured $5 million in federal funds. “We hope Senators Schumer and Clinton will secure more federal funds and we hope to raise private funds,” Hammond said, adding, “We think we’ll have enough money to start construction.”
Senator Clinton is a strong supporter of the project.
“The High Line project represents the extraordinary things that can be accomplished when a community organizes and decides it wants to move an idea forward,” Clinton recently said in a statement to The Villager. “That’s why I’ve been an ardent supporter of this project, because I believe it will help create a unique and scenic landmark on Manhattan’s West Side that will be treasured for generations.”
