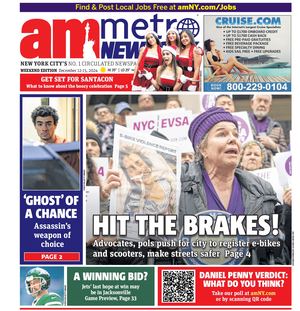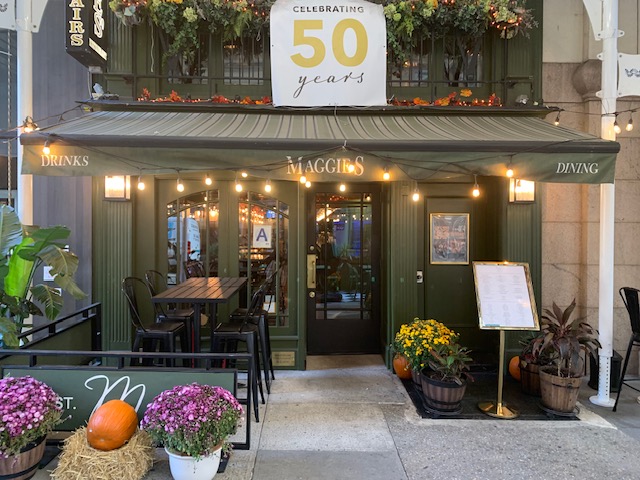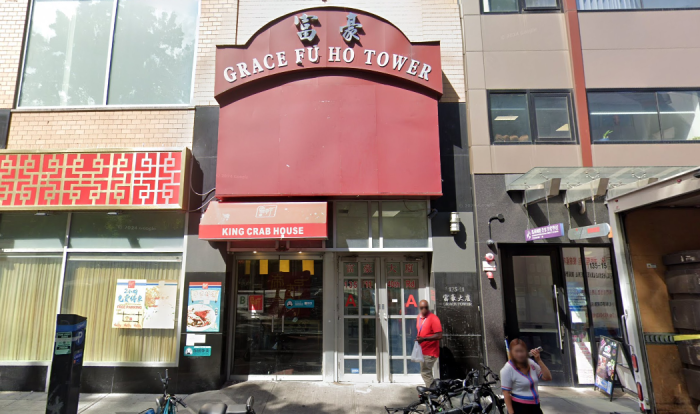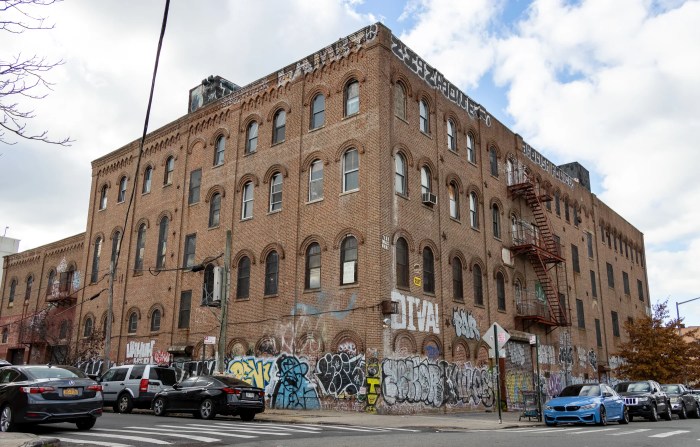By Albert Amateau
The City Council last week unanimously passed a resolution to allow residential development in the south end of the Hudson Sq. manufacturing district.
The zoning measure, which is expected to go into effect this week, allows new residential development and conversions in the area bounded by Spring, Hudson, Canal and Washington Sts. It allows existing manufacturing uses to continue but no new manufacturing development and imposes a 120-ft. height limit on new construction.
City Planning had originally proposed allowing residential uses in both the southern and northern ends of the district, but West Village Houses tenants, Community Board 2 and City Councilmember Christine Quinn prevailed on the Council to approve only the southern rezoning.
Tenants of the West Village Houses, a low-rise Mitchell-Lama complex between Morton and Bank Sts., feared the proposal to allow new residential buildings and conversions would increase neighborhood real estate values and stymie their efforts to maintain affordable rents. The landlord of West Village Houses has begun the process of leaving the Mitchell-Lama program, which would allow him to raise rents to market rate.
“I don’t think we should do anything in the north until we stabilize the situation of the West Village Houses,” said Quinn. “Any change now might put tenants at risk of losing their homes,” she said, adding, “The [Bloomberg] administration has been attentive to the situation of West Village tenants.”
David Zagor, Department of City Planning operations director, said the department was not contemplating any zoning change for the district’s northern end bounded by Morton and Barrow Sts., Hudson, Clarkson and West Sts. “The City Council just passed the zoning in the south so that’s it,” Zagor said, implying that Mayor Bloomberg will not veto the measure.
Nevertheless, residential uses have been replacing manufacturing in the north end of the district because of variances by Board of Standards and Appeals. A variance for the former Yellow Freight yard, currently under construction in the square block bounded by Morton, Leroy, Washington and West Sts is for a 155-ft. tall project comprising 345,000 sq. ft., 147 apartments plus parking for 140 cars, and ground floor retail space.
In the south end of the district at 328 Spring St., Nino Vendome plans an 11-story blackout-proof residential tower designed by the celebrated architect Philip Johnson. Vendome secured a B.S.A. variance early this year for residential use in the manufacturing zone, but the project has been redesigned at least three times and it is uncertain whether the newest design conforms to the height limit of the new residential zoning.
The new zoning in the south end will allow a proposed private school in September of next year in a six-story building at 500 Greenwich St. between Canal and Spring Sts. [See related article, page 21.]































