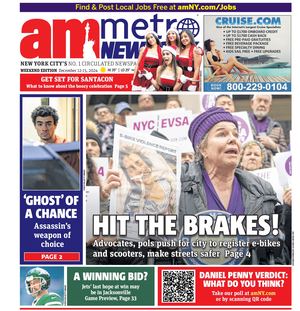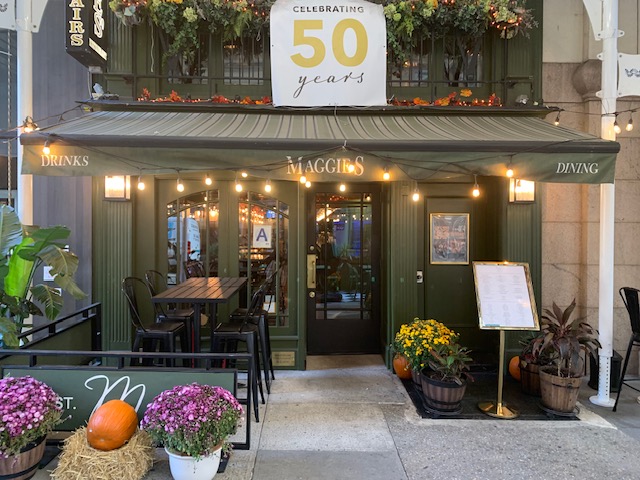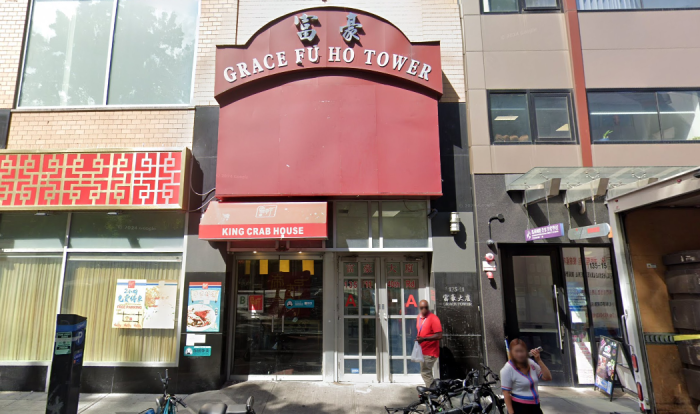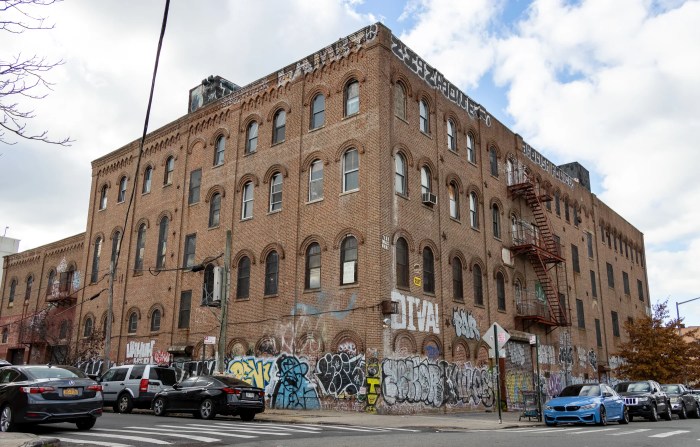By Julie Shapiro
On a block in North Tribeca, residents and a developer are in agreement on almost everything — but no one is willing to budge on the details.
Both the neighbors and the developer of 84 White St. want to allow residential uses on the block, bounded by Broadway, Lafayette, White and Walker Sts. That block is zoned as a manufacturing district but has been primarily residential and commercial for years, and everyone would stand to benefit from a rezoning: some residents because their property values would go up and bring in more stores for neighbors, and developers, because they could build residential units without getting a variance.
But what the neighbors don’t like is the possible height of the new building at 84 White St., over what is now a parking lot. Under the proposed new zoning, developers could build a structure as tall as 120 feet. Champion Parking currently owns the lot and is looking to rezone it, but they have not decided whether they will build there or sell the land, said Joanna Stoica, of DID Architects, which Champion hired to work on the zoning application.
As part of the application, Stoica created a schematic design of the biggest possible building that would be allowed under the rezoning to a C6-2A district. She showed a nine-story building 120 feet tall, but she emphasized that this is just a possibility for the site, not an actual plan.
Neighbors say a building that tall would be out of context with the neighborhood, blocking light and air. Community Board 1 and at least some nearby neighbors want to see the potential building limited to 105 feet — a seemingly small difference, but neither side wants to give an inch.
Yvette Georges Deeton, who lives at 85 Walker St., is in favor of the rezoning but only with height limits.
“The developer wants to build at a height and bulk completely out of character with the entire block,” she said. “The construction alone will disrupt our lives for a very long time [but the building’s] height and bulk will disrupt our lives forever.”
After listening to several neighbors, C.B. 1’s Tribeca Committee recommended limiting the block’s F.A.R. (floor-to-area ratio) to 5.5, rather than the 6.02 allowed in a C6-2A zone, which would curtail the building’s height. Once the resolution goes to the full board at the end of March, the Department of City Planning will review the application.
Stoica is frustrated with the neighborhood opposition, especially when people suggest that the new building have lower ceilings to reduce its height. That’s not fair, Stoica said, because the surrounding buildings all have high ceilings.
The developers have already compromised, Stoica added, by not requesting rezoning to a C6-4A district, with an allowable F.A.R. of 10, which would permit much bulkier buildings. Another C6-4A district, with taller structures, is just to the south of 84 White St., Stoica said.
“We are not out of scale,” Stoica said. “We didn’t ask for any variance to go higher under the new zoning. We didn’t ask for any extra floor area or height.”
The Tribeca Committee initially agreed with Stoica and approved the zoning change in February. However, after residents and building owners complained about the potential building’s height at February’s full board meeting, the board sent the resolution back to the Tribeca Committee, where it was heard March 12.
The board’s compromise — rezoning the block but advocating a 5.5 F.A.R. instead of the traditional 6.02 — is unorthodox. City Planning usually does not depart from the definitions of zoning districts, though it is not forbidden to do so. A City Planning spokesperson would not comment on specifics of the application.
Deeton’s father, a painter named Paul Georges, bought 85 Walker St. with several friends in 1969. They created one of Tribeca’s first artist lofts before the word “Tribeca” existed, Deeton said.
Deeton calls her deceased father’s studio “a light-drenched space still in a bare-raftered funky state,” displaying Georges’s work and books. Visitors come from around the United States and Europe to see “the breathtaking [studio] with a 22-foot ceiling height under south-lit skylights,” Deeton said. She and her husband, who paints in the studio, their two young daughters, and her 86-year-old mother live in the building.
Deeton is most concerned that the new building will block sun from the skylights, which provided the setting and inspiration for her father’s work. If the building is limited to 105 feet tall, Deeton thinks the skylights will stay lit.
The rezoning of the block mirrors what the board is trying to do across the rest of North Tribeca: make the neighborhood’s zoning match Tribeca’s increasingly residential uses. C.B. 1 had even hoped to include this block when began working on rezoning North Tribeca, but City Planning repeatedly refused, said Carole DeSaram, chairperson of the Tribeca Committee.
She thinks the city sees the block between Lafayette and Broadway as more part of the Chinatown and Civic Center areas, where buildings are taller, than as part of North Tribeca.
“It’s a whole different situation over there,” DeSaram said.
Just to the northwest of the block under consideration, C.B. 1 is proposing another C6-2A district, but with a lower F.A.R. of 5.0, as part of the Tribeca North rezoning. The reason C.B. 1 was able to request a lower F.A.R. in that area is because it is within the bounds of the Tribeca North special purpose district, which allows City Planning to mix and match the details of zoning labels. The White St. block, on the other hand, is not in a special zone, so City Planning wouldn’t ordinarily modify the F.A.R.
Michael Levine, director of land use and planning for C.B. 1, saw the rezoning as a good opportunity for the community.
“All [the neighbors] will benefit — the property value will increase,” he said. Now, the only residential uses allowed are artist live-work spaces, but the new zoning would permit condos.
Mary Habstritt, whose husband, Gerald Weinstein, owns 80 White St. and 79 Walker St., appreciates the benefits but is wary of changes to the block. She estimated that 75 percent of the block falls into the Tribeca East Historic District and said two sides of the district directly border the 84 White St. lot.
“It really affects the block’s character,” she said of potential development. “But we could live with 105 feet.”
There are no renderings for the project yet, but only schematics showing the maximum bulk the developer could build, which Stoica would not release. Champion Parking, which hired her, declined to comment.
While Stoica is waiting to hear from City Planning, she is optimistic about the project’s future.
“We thought the zoning district proposed is the best for the area, and we think City Planning thinks the same, but we’ll see,” Stoica said. “It’s a long process.”
Julie@DowntownExpress.com



































