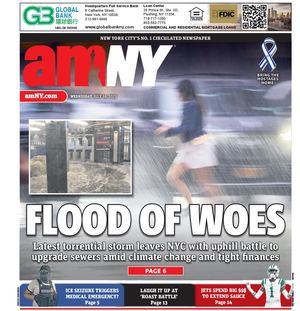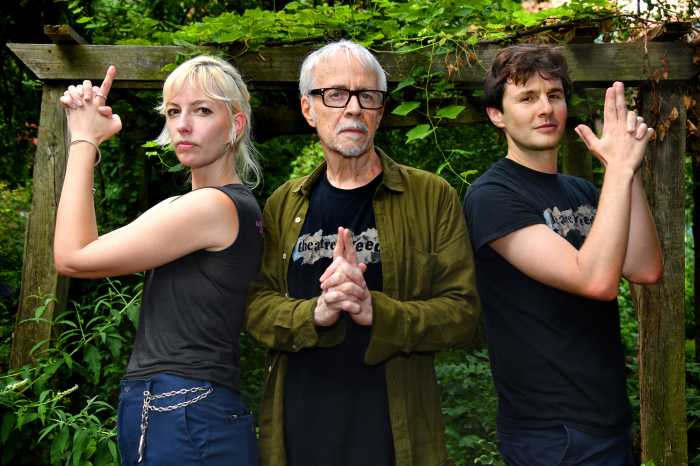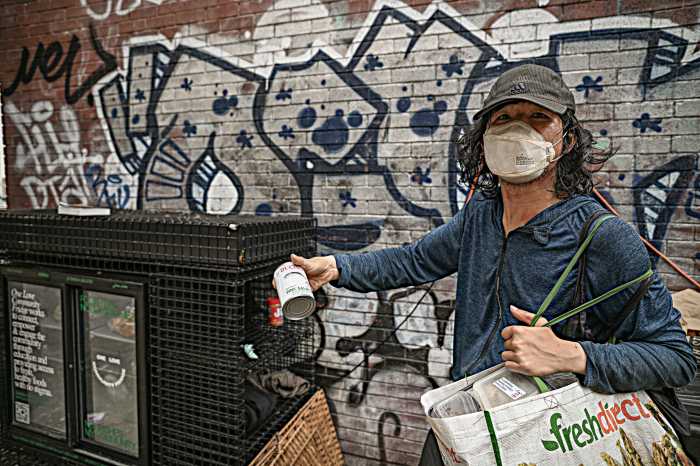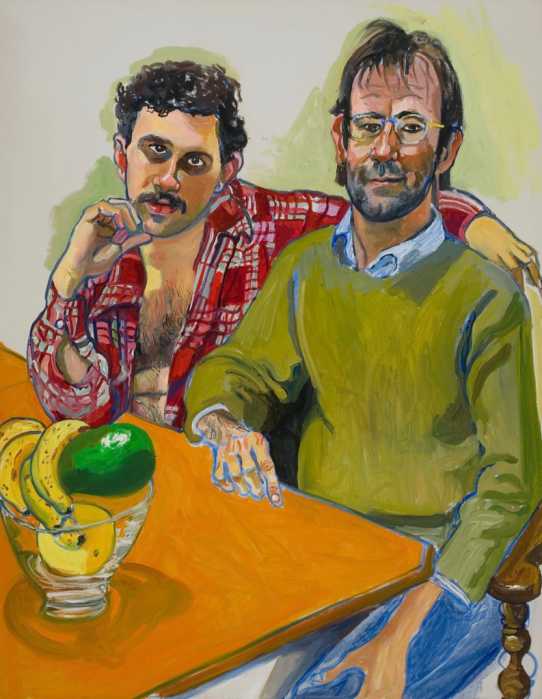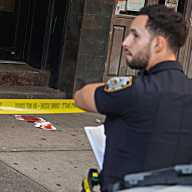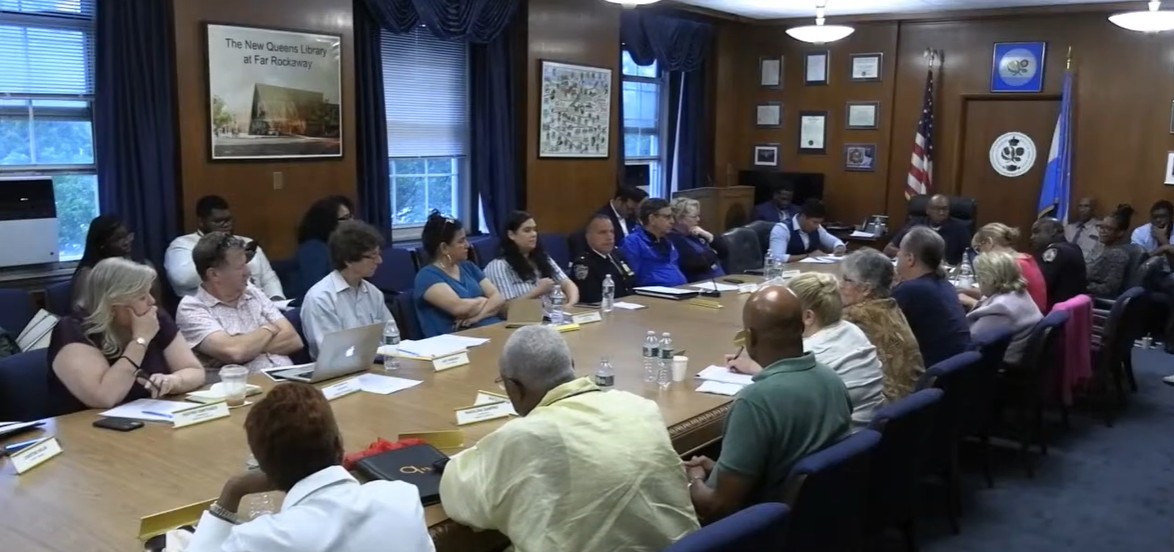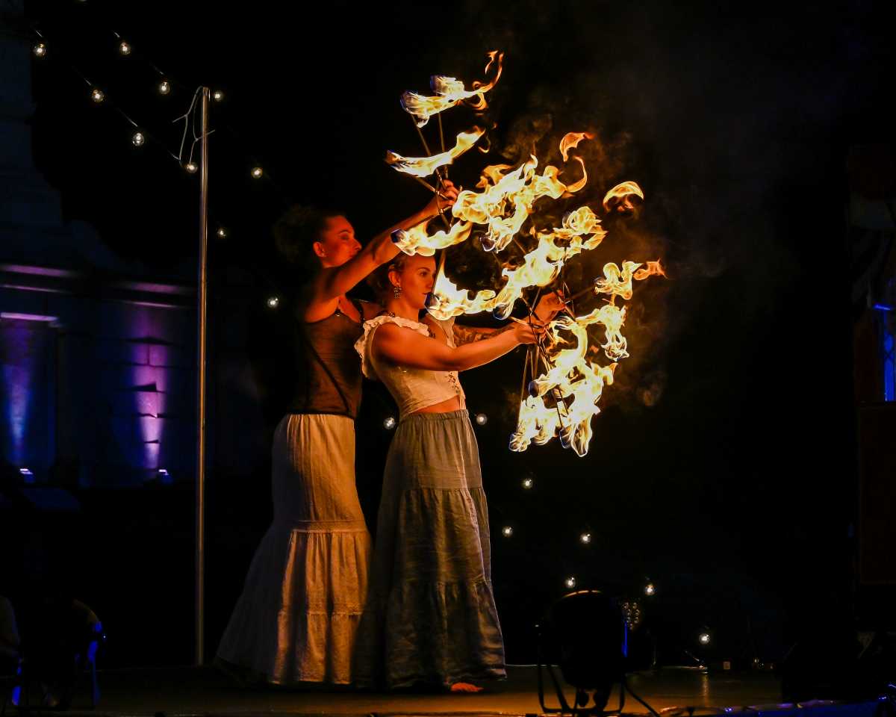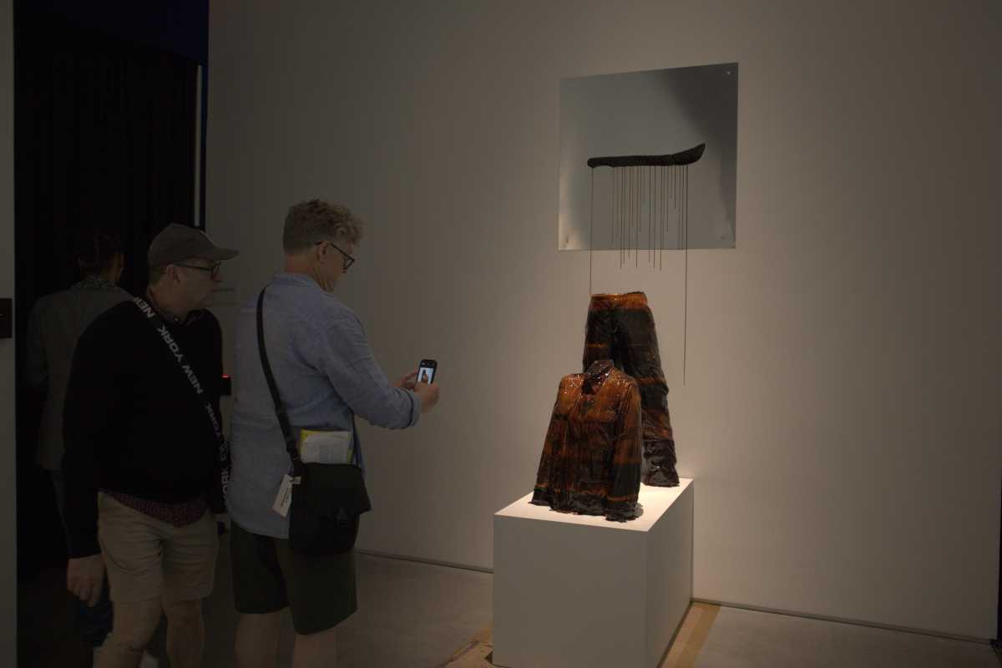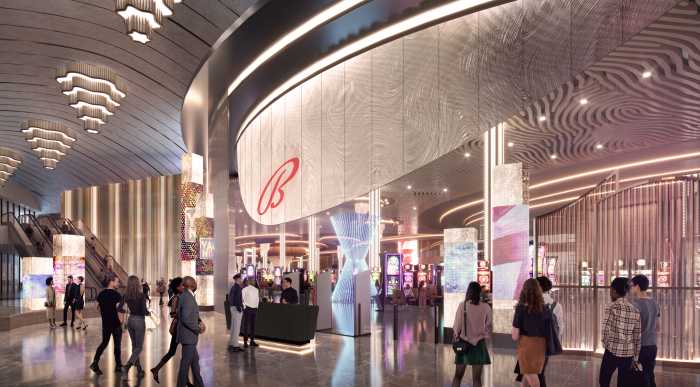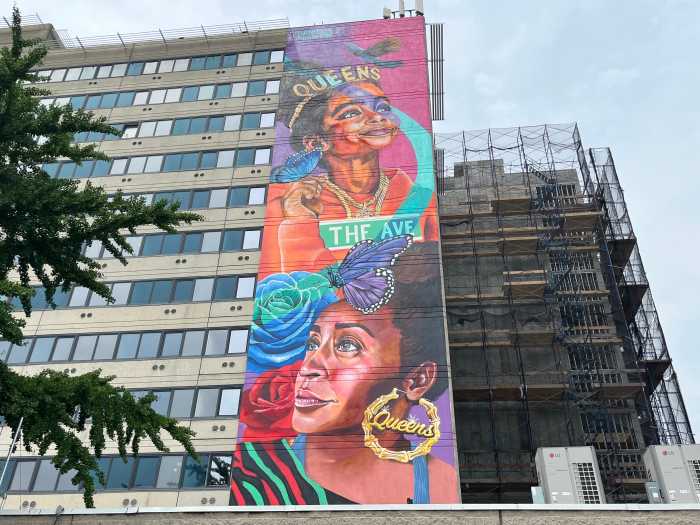By Albert Amateau
After three years and many community forums, the Metropolitan Transportation Authority last week presented its final plans for an emergen scy ventilation plant at Mulry Square for the Eighth Ave. and Seventh Ave. subway lines.
As far as the Community Board 2 Traffic and Transportation Committee was concerned, the M.T.A. still did not get it right.
Indeed, members of the committee were outraged on Tues., May 11, at the design of the 40-foot-tall, concrete building with a false brick facade and fake windows that was presented by M.T.A. staff member Adrienne Taub and Judy Kunoff, the agency’s chief architect.
“It’s an insult,” said Shirley Secunda, the committee’s chairperson.
“It looks like a bombed-out building,” said Jo Hamilton, C.B. 2 chairperson. “This is the heart of the Greenwich Village Historic District. You can’t just cover a concrete bunker with a faux hanging facade.”
“Where is the historical perspective here?” asked Alex Meadows, a recently appointed board member. “There could have been more attention and love here. This is atrocious.”
“This is close to what we’ve seen before, if not worse,” said Drew Derniak, a staff member of the Greenwich Village Society for Historic Preservation.
C.B. 2 members were as upset at the finality of the design as they were about its aesthetic shortcomings.
“Why are you bringing a final design to us if you can’t change anything?” asked Tobi Bergman.
The $108.9 million emergency ventilation plant is a life-safety project, subject only to advisory review, whose cost is included in the state budget pending before the Legislature in Albany. Construction could begin by the end of this year with completion in 2014.
“We are constrained by money and federal regulations,” said Taub, noting that the agency had presented several alternatives during the past three years. “All we’ve been hearing from you is no,” she said.
But there is an outside chance to change the design of the project at the triangular lot owned by the M.T.A. at Greenwich Ave. and Seventh Ave. South.
Brad Hoylman, the board’s former chairperson, said this week that the board was working to get the faux facade eliminated from the design and to get the entire building covered with red brick.
“It’s a relatively simple fix,” Hoylman said. “I hope New York Transit will come back with a new design. It’s not final yet, but we’re making progress.”
The M.T.A. currently uses the triangular lot for parking. On the chain-link fence along the lot’s Seventh Ave. South side, more than 1,000 tiles hang as an improvised memorial for victims of the Sept. 11, 2001, World Trade Center attack.
The design of the ventilation building calls for a horizontal band along the Seventh Ave. South side with about 800 of the existing 1,500 memorial tiles behind glass. Board members suggested that the tiles could be displayed in a more imaginative way.
The M.T.A. plan also calls for 220 square feet of open space at the apex of the triangle, 20 percent larger than originally proposed.
Board members, however, were disappointed that there were no trees, benches or other street furniture planned for the space. Taub said the agency did not budget funds to maintain a park at the triangle, but she said the M.T.A. had asked the Department of Parks and Recreation to develop and maintain a park at the site.
“The Parks Department was not interested in it,” Taub said. The M.T.A., however, did not offer to give up title to the 220-square-foot space.
Nevertheless, Taub said that if any public or private group decided later to maintain the space, the M.T.A. would agree to it. Joe Flahaven, a public member of the Traffic and Transportation Committee, speculated that a future developer of the nearby St. Vincent’s Hospital site might want to maintain park furniture and plantings on the space.
