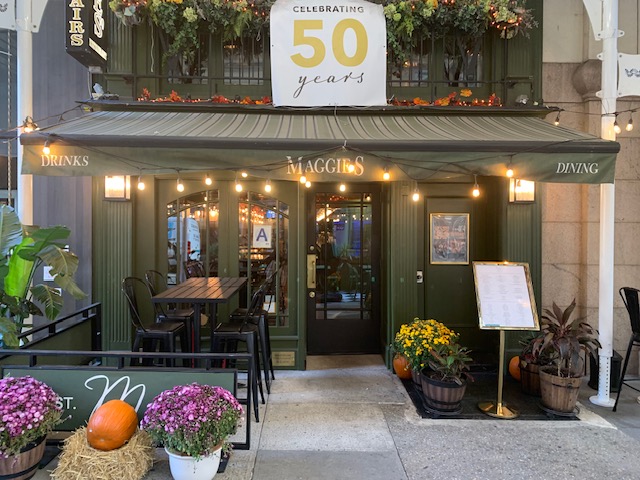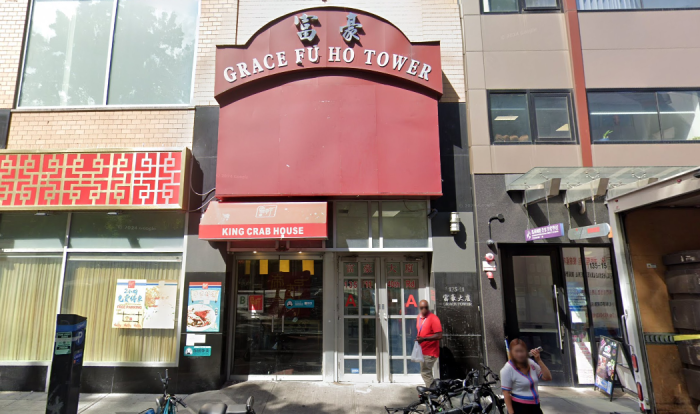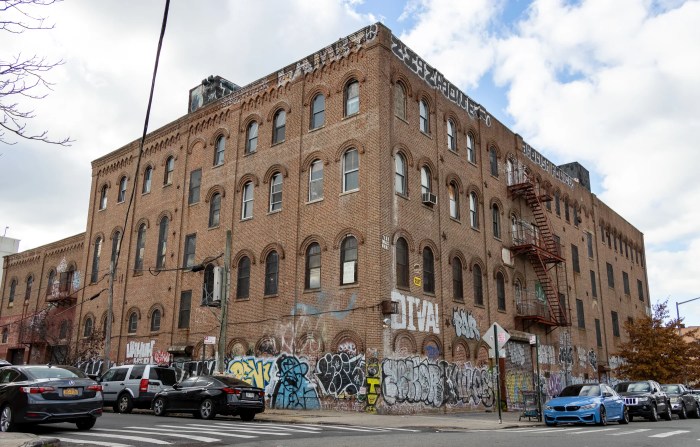By Cristina P. Alesci
The city’s Landmarks Preservation Commission sent architects for the Battery Maritime Building project back to the drafting table on Tuesday. The commission did not vote on the proposed plan to renovate and expand the ferry terminal but recommended that the architects incorporate elements that reference the building’s original architecture.
“The building feels segmented,” said Pablo E. Vengoechea, the commission’s vice chairperson. “It feels like there is something happening at the bottom and something else happening on top.”
The project’s developers propose a short but wide glass hotel addition extending the length of the building. Landmarks commissioners were generally receptive to the plan, and the American Institute of Architects backed it entirely.
But the Historic Districts Council opposes the whole idea of adding to the building, and the New York Landmarks Conservancy and the Municipal Art Society are calling for a redesign.
Tuesday’s non-vote, although less than ideal for the developers, did not come as a surprise.
“No one expected this thing to be approved off the bat,” said Peter Poulakakos, whose family, along with Dermot Company, Inc., is developing the building. “We have an aggressive timeline; hopefully, we can have this project complete by 2010.”
The historic Beaux-Arts ferry terminal fell into disrepair shortly after it was built in 1909. Currently used as a terminal for the Governors Island ferry, the landmarked building barely received any attention until 2001. That year, the city’s Economic Development Corporation poured $60 million into restoring the building’s exterior to attract investors. In 2007, the city awarded the project to the Dermot Company, Inc. and the Poulakakos family to develop the building commercially and renovate its interior.
“The thing that drew me to the project was the building itself — it’s beautiful. The city did a tremendous job fixing the façade,” said Poulakakos, whose family owns restaurants in landmarked buildings on Stone St. and Hanover Square. “It will be the crown jewel of Downtown.”
Jonathan Marvel, an architect at Rogers Marvel Architects, P.L.L.C., presented the Dermot/Poulakakos plan to the commission. In response to the commissioner’s questions about whether the two-and-a-half-story extension could be made more vertical and set farther back, Marvel said the decision to go horizontal was based on the engineer’s recommendations. Changes to where the addition rests on top of the building may require reinforcing piles under the water, which would be prohibitively expensive, he said.
The clear glass edifice will be home to a boutique hotel and a rooftop lounge. The second floor, potentially the site of a gourmet food market, cooking school and restaurant, would be open to the public. The hotel, however, is the economic force driving the project’s profitability.
Stephen Benjamin, a principal at Dermot Company, said his group had whittled down the list of potential hotel operators to three “very New York” candidates.



































