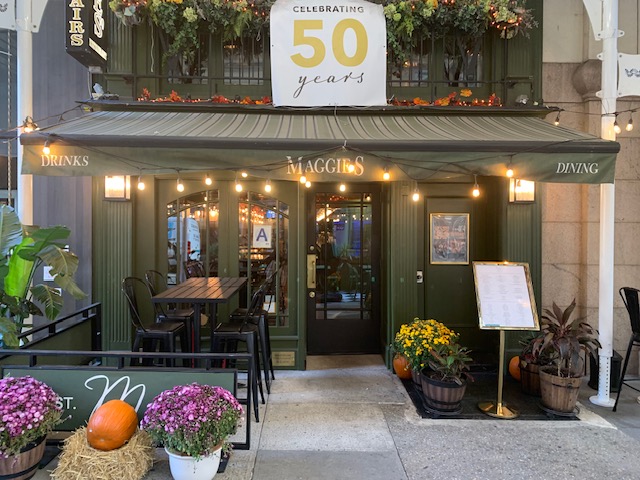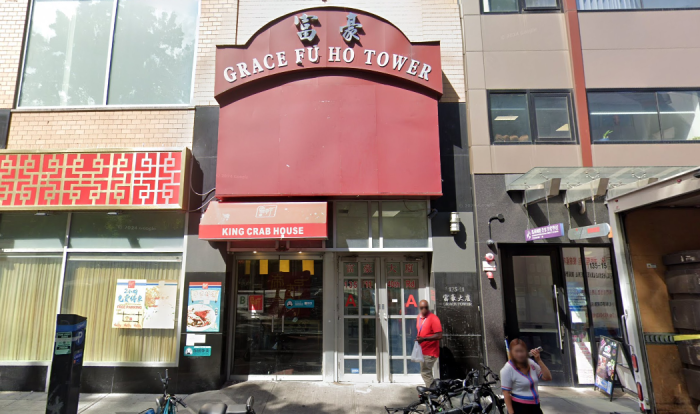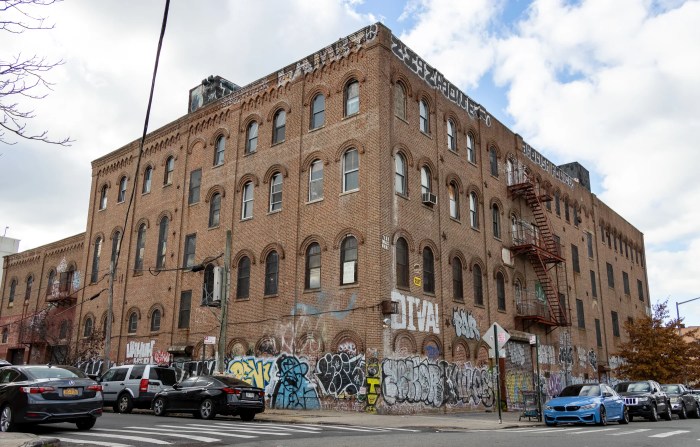By James S. Woodman
The Landmarks Preservation Commission last week told world-renowned architect, Vincenzo Polsinelli to revise his plan for adding a four-story addition atop a small, cast-iron-fronted building at 172 Duane St.
Calling the addition inappropriate for the Tribeca West Historic District, the commission members voiced concerns that the proposed addition’s modern façade would overpower the two-story building’s historic frontage below. The commission did, however, praise the overall plan, expressing interest in a scaled-down revision of Polsinelli’s proposal.
The addition would serve as an 8,000-square-foot single-family residence.
The architect plans several three-story sheets of glass that would extend vertically from the top of the original building’s façade. The glass would enclose a winter garden that would create a fifteen-foot void behind which would begin the main, concrete and steel structure.
The elevated winter garden would serve not only as a front yard for the elevated mansion, but the void created by the garden, Polsinelli argued, would make the new structure’s presence less obtrusive to the historic district while drawing attention to the original building’s landmark, cast-iron arches below.
Though the L.P.C. voiced appreciation for the idea of setting back the proposed main structure, they found the glass façade still too imposing and wanted him to set it back more or make it smaller.
Polsinelli’s current plan is “asking a small building to do more that it is capable of doing,” said commissioner Libby Ryan. “It certainly overwhelms the original building.”
Prior to the commission hearing, Community Board 1 voiced similar sentiments in a May 27 resolution calling for the commission to reject Polsinelli’s proposal. The plan, C.B.1 said, risks “overwhelming the building and the block with too many fussy details in the service of too many programs…the board also has issues with the general bulk of the proposal.” Though C.B.1 voted overwhelmingly for the proposal’s rejection, the motion was only advisory.
Nadezhda Williams speaking Tuesday on behalf of the Historic Districts Council called the entire proposal “unacceptable.”
“While this would be quite exciting on a non-historic building,” Nadezhda said, the building standing at 172 Duane St. was “planned and built as a two-story building.”
Allowing the construction of such an addition would set a precedent that would endanger all small historic structures, Nadezhda added.
The building’s historic façade was designed specifically to make the small building impressive and it would be a shame if it became simply a “pendant on a larger structure,” Nadezhda argued.
Nadezhda concluded, “Diminutive can be distinctive.”
Having performed extensive renovations on 172 Duane St. in the early 1990s, Polsinelli possesses thorough knowledge of the structure, which the commission acknowledged gives him unmatched license for designing the addition in question.
The two-story building at 172 Duane St. stands in distinctive contrast to its surrounding, historically dutiful tenements and office buildings. From an angle, its cast-iron, arcaded facade appears to belong to yet another well-preserved historic structure, so common in the area. Yet a closer look often elicits astonishment, as, behind the stylized archways, appears a two-story wall of glinting, precision-laid glass blocks. Set 6 feet back from the building’s 19th century iron arches, the new glass-walled building carries few historic relics.
“The idea was to say: let me step back — you take over,” Polsinelli said, describing the new structure’s subordination to the cast-iron sculpture.
In an interview immediately before the hearing, Polsinelli said the idea behind his original renovation was to create a modern building that was visible behind a historic façade. This design allows observers to appreciate the building’s different physical and historic layers simultaneously.
Because Polsinelli began renovating 172 Duane St. years before it was incorporated into an historic district, the decision to gut the interior and keep the cast-iron arches was entirely that of the owner and Polsinelli. He said even though the façade was in a “sinful state of preservation,” he wanted to preserve it because he saw its landmark potential. He sent the cast-iron frontage to Utah where it was restored and sent back to New York.
Approved in May 1991 (just months after Polsinelli finished renovating 172 Duane St. in 1990), the Tribeca West Historic District includes 220 buildings situated between James Bogardus Triangle and Hudson Square. Duane Park, just opposite Duane 172, is considered the district’s focal point. A century ago the district was a dim, somewhat crude industrial center. Its surrounding streets were clogged with wood-plank-sided trucks loading and unloading goods.
One seventy-two Duane, completed in 1872 for an importer of rare woods, served most of its life as the headquarters of a wholesale dairy distributor. With its façade lined with large, block letter advertisements and air-conditioning units protruding from its arches, photographs of 172 Duane as a dairy headquarters bear little resemblance to its present, more polished form. According to the L.P.C., the property now belongs to Spyros M. Arsenis of Sullivan & Worcester L.L.P. Although Arsenis, in a telephone interview, denied ownership of or any knowledge regarding 172 Duane St. when asked by Downtown Express, City Register documents corroborate that Arsenis’s firm owns the 172 Duane St. building.
Though Polsinelli’s 1990s redesigning of 172 Duane was widely lauded for its aesthetic juxtaposition of old and new (C.B.1 recently called it “brilliantly reconceived”), some preservationists are cautious to praise its historic integrity.
Demolishing the bulk of a building while saving its façade in order to give a building an historic aesthetic is what preservationists call—and not without negative connotations—facadism.
“An historic building is an entity,” Alex Herrera of the New York Landmarks Conservancy said in an interview. “The idea of saving a façade and building an entirely different building behind it has been discredited.” Acknowledging that Polsinelli had no landmark regulations at the time of 172 Duane’s transformation, Herrera said that, nonetheless, “historic preservationists would not have praised it all that much.”
Polsinelli said in an interview last week that he sympathizes with the mission of historic preservationists and he and the developer will alter the design to meet the commissioners’ concerns. Even though Polsinelli predicts a one-and-a-half-month setback, at least, as a result of Tuesday’s meeting, he said he was not at all disappointed by its outcome. “I took this project on as a learning experience,” he said. “And yesterday demonstrated that we have a lot to learn here”



































