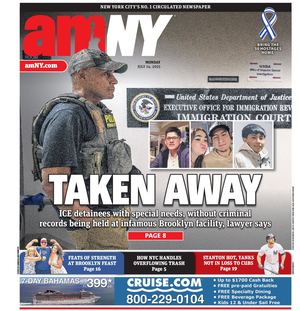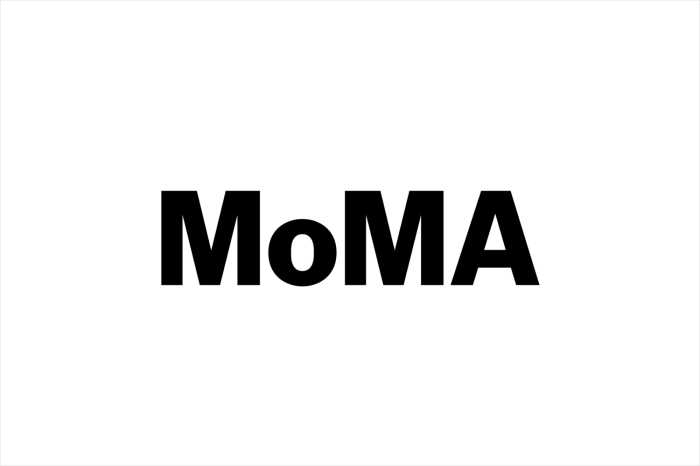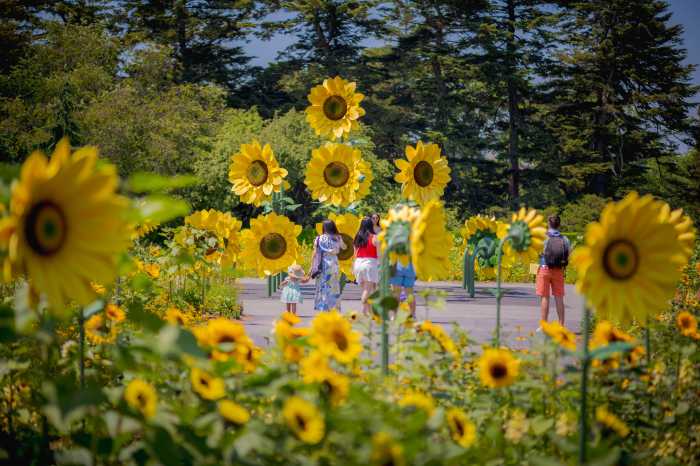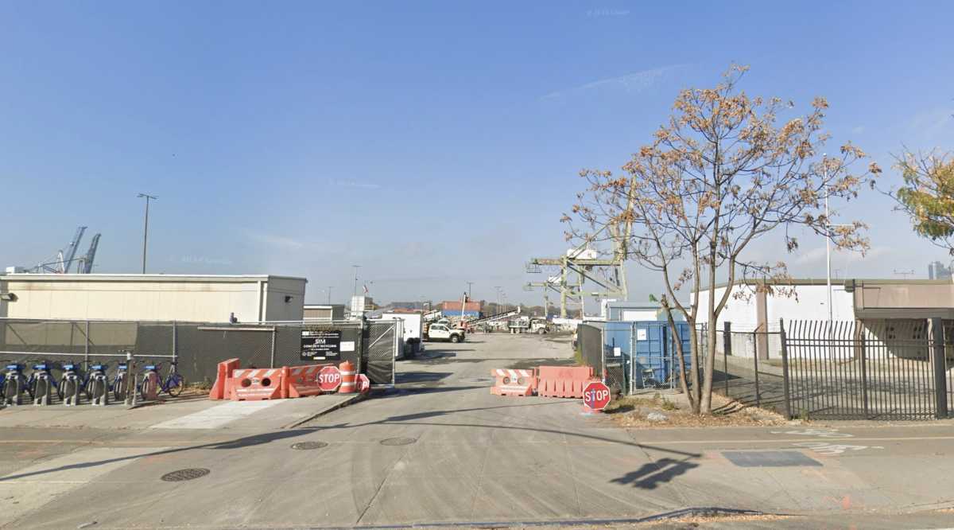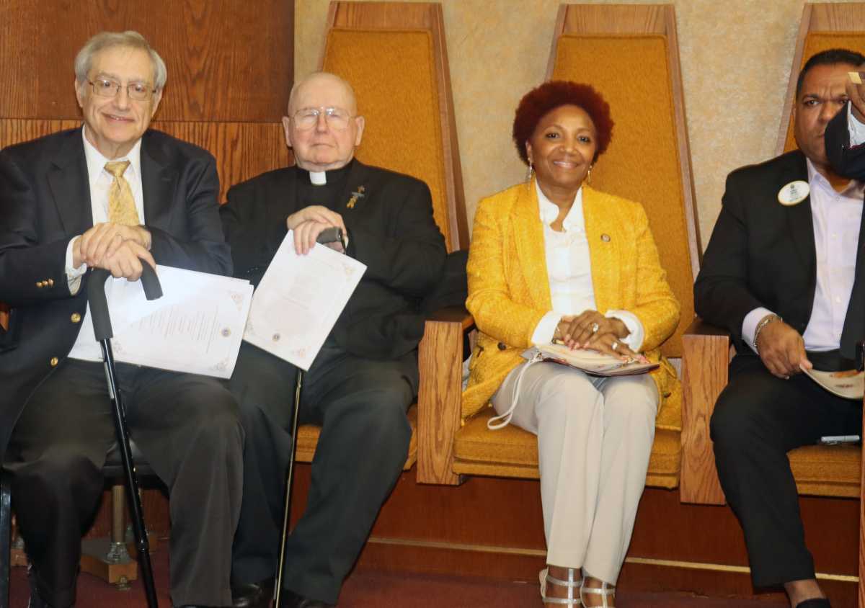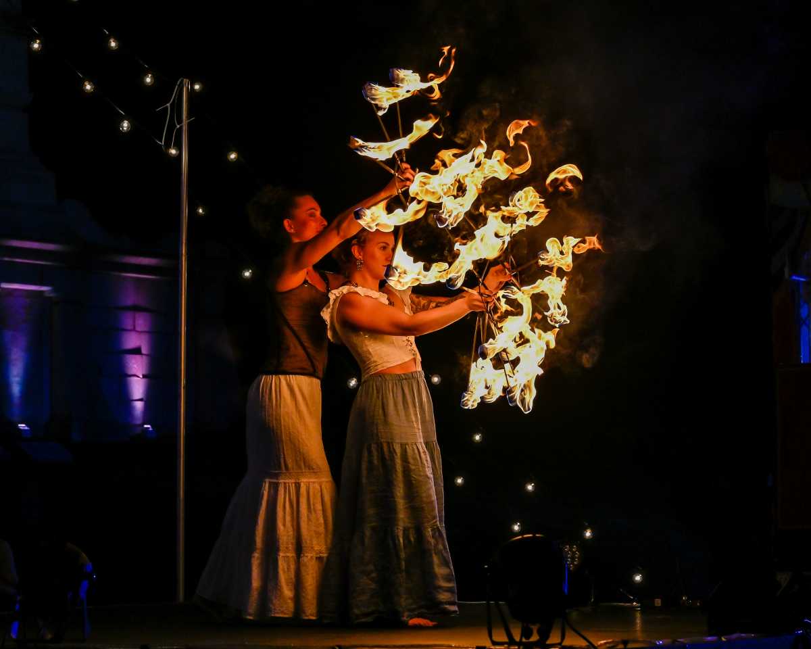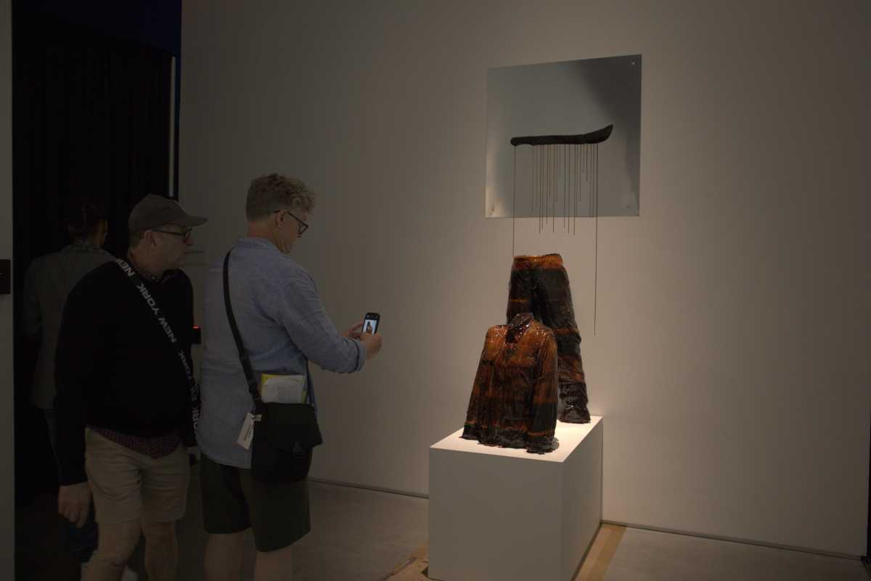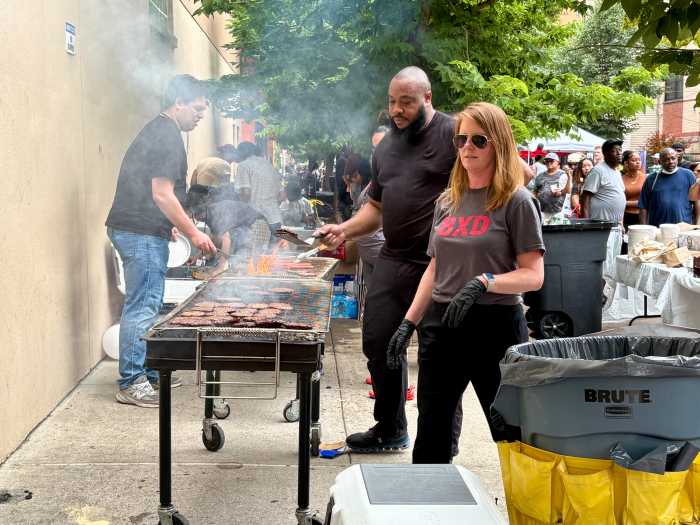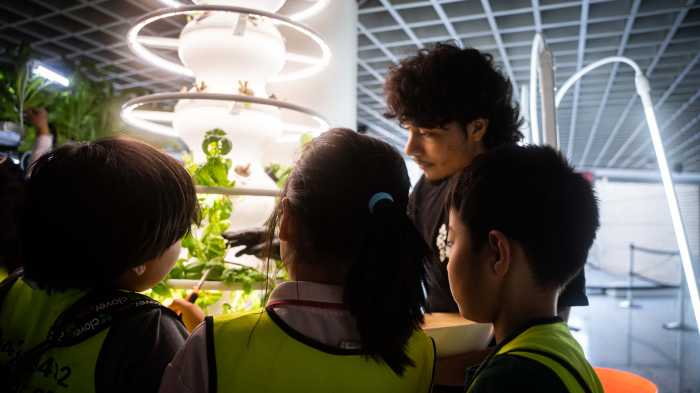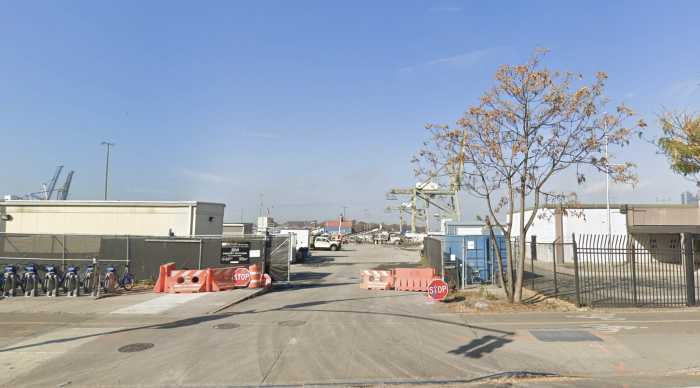Volume 16, Number 26 | Nov. 25 – Dec. 1, 2003
LETTERS TO THE EDITOR
Narrow the designs down
To The Editor:
I want to commend the Lower Manhattan Development Corp. memorial jury, the finalists (and all the entrants) in the W.T.C. Memorial Competition for the fine job they have done. As the jury continues to deliberate, I want to recommend some areas for them to focus on and consider.
Many of the elements of water, light, and greenery are positive, life affirming ones and work well both for public and more private, contemplative space. It would have been nice to see more elements at or above grade in the current designs. If there are elements of the memorial that will continue to evolve, perhaps such “dynamic” space could be provided either as part of the memorial or the interpretive museum. If some elements are best suited for the museum, the memorial designers should state which ones so that these decisions are deliberate and not accidental.
The Libeskind design has invaluable museum and cultural buildings on the north and east sides of the memorial space which provide buffering and allow access/connectivity and should be preserved. Some of the designs feature a row of trees along the south and west sides of the memorial space; this also works well in meeting the needs for balancing access/connectivity with buffering the memorial space.
There needs to be a more integrated process for the memorial, museum, W.T.C. site design, and the “vision for Lower Manhattan.” I recommend that the jury modify their process to go through one more iteration by selecting three (out of the eight) finalists to proceed further, providing these three finalists with public input and asking these three finalists to work with the Libeskind/Childs design team to modify their memorial designs to better integrate with the W.T.C. site design and the surrounding neighborhoods in accordance with the public input. The jury can then select a “winner” from the three “improved” memorial designs that will be better integrated and responsive to the public. Once a “winner” is determined, there should be additional public process.
I want to recommend three finalists (not in any order) that I believe have the most potential and would probably require the least modifications to best meet the needs of family members, the local community, and future visitors: “Passages of Light: The Memorial Cloud”, “Votives in Suspension”, and “Inversion of Light”.
It’s more important for the jury to spend the extra time and steps necessary to obtain a fitting W.T.C. memorial for current and future generations than it is to meet some artificial deadline.
Sudhir Jain
Streets and retail
To The Editor:
I read David Stanke’s analysis of the proposals for the World Trade Center site (Talking Point, Nov. 11- 17, “The W.T.C. superblock worked well for retail”) with great elation — and great dismay.
Stanke is one of the few published commentators to correctly point out how terribly misguided the current approach is — the dogmatic fetishizing of “street-level” retail and the anti-urban foolishness of introducing vehicular streets in order to facilitate traffic flow in Lower Manhattan (when, in fact, it would create brand new traffic magnets). But then he makes the very same mistake his opponents make — and thereby unnecessarily weakens his own, otherwise fine, arguments.
Stanke repeatedly refers to the wonderful single-level, weather-protected transportation and shopping concourse that existed prior to 9/11 as an underground mall. The W.T.C. concourse was not underground and it is an ideological slur to call it a shopping “mall” (which has strong exclusionary suburban connotations) when it was instead a highly functional urban transportation / shopping concourse with much greater similarities to N.Y.C.’s own very urbane Grand Central Terminal — which was built 40 years before the first enclosed suburban shopping mall.
How was the W.T.C. concourse not underground when you had to take an escalator down one-story from Church St.? Because West St., Washington St. and, to a slightly lesser extent, Greenwich St., are all one-story lower than Church St. Remember you could walk into Tower One directly from West St. and go straight through the “mall” and go down only a very small ramp in order to get into the underground Chambers St. subway station. (For those who are still skeptical, look at the side of the Post Office building and notice that what is street level at Church St. is one-story up at Greenwich St.)
The problem with the pre-9/11 W.T.C. concourse was not that it’s shopping was underground but that the concourse (which was street-level at West, Washington and Greenwich Sts.) had poorly-positioned entrances (e.g., the so-called Greenwich St. entrance, was actually half-way up the hill towards Church St.); the interior pedestrian streets were poorly laid out and confusing; and the shopping along the exterior of the site was poorly designed (it was set too far back from the surrounding streets).
To repeatedly refer to the original W.T.C. transportation concourse as a “mall” plays into the hands of patronizing urban planning ideologues who ignore reality (e.g., the vibrant streets that surround Grand Central Terminal — New York’s other street-level “underground” shopping “mall”) and who continue to insist that single-level, weather-protected shopping is too mall-like and suburban for “true” urbanites (and who thus feel the need to protect the large numbers of New Yorkers who are apparently culturally backward enough to appreciate that kind of shopping).
It also ignores the possibility that we can (and should) have both a single-level, weather-protected shopping and transportation concourse that is street-level at West, Washington and Greenwich Streets and a collection of lively “open-air” retail streets along Vesey, Church, Cortlandt, and Dey Sts.
Furthermore, the roof of such a concourse could also become a better-designed version of the original W.T.C. plaza. With the extension of such a plaza over West St. with a deck-like bridge (similar to the original “North Bridge”), such a plaza would provide a seamless east-west pedestrian link between Church St. (which is one-story higher than Greenwich St.) and the main lobbies and connecting concourse of the W.F.C. (which are one-story higher than West St.). Aside from providing much needed additional gathering space for visitors to the memorial, an “elevated” plaza linkage would allow pedestrians to cross from Church St. to the far reaches of the W.F.C. without having to deal with any car traffic at all — and thus totally eliminate the need for an expensive, disruptive and anti-urban West St. tunnel.
Benjamin Hemric
Tower of fear, not freedom
To The Editor:
Now that the finalists for the memorial design have been chosen, and they are all subtle variations on the same theme, it is clear that the basic design for a rebuilt World Trade Center site is, for better or worse, complete. Nevertheless, it is not too late to fix the most glaringly bad aspect of the overall design, namely, the so-called “Freedom Tower.”
Although given pride of place among the buildings whose purpose it is to replace the office space once contained in the Twin Towers, there is absolutely nothing architecturally distinctive about this building except that it is topped by a long pole that will serve as a broadcasting antenna. Worst of all, it has been sold to the public with an argument that it will be the tallest building in the world, despite the fact that there is nothing particularly tall about the building except for the pole on top (news article, Nov. 18-24, 2003, “Paving the PATH’s way”).
The part of the building usable for offices will be thirty or forty stories shorter than the Empire State Building, the Sears Building in Chicago, and buildings in Kuala Lumpur and Shanghai. There has even been talk that broadcasting companies may build a taller broadcasting tower across the river in Bayonne, New Jersey, so that the so-called “Freedom Tower” will not even end up as the metropolitan area’s tallest pole.
Instead of being a symbol of freedom, enterprise, rebirth or any other value conceivably relevant to 9/11, this building will be a constant reminder that we were afraid to build another truly tall office tower in Downtown New York, and that, in the worst of American traditions, we believed pretense would be an adequate substitute for the real thing.
If we dare not build another office tower as magnificent as the Empire State Building, then let us have something smaller that is as beautiful as the Chrysler Building or as unique as the Guggenheim Museum, also in New York. Neither the victims’ families, the local community, or the architectural profession will stand in the way of a better design. Only Daniel Libeskind and Governor Pataki are wedded to this dreadful building. They should not be allowed to permanently mar the world’s most famous skyline.
Richard Joffe
Build two towers
To The Editor:
I want to thank Governor Pataki and the Lower Manhattan Development Corporation for granting the opportunity to build the World Trade Center again.
The idea of a spire, evoking the raised torch of the Statue of Liberty, tops out at the symbolic height of 1,776 feet is good for one of the two main towers. As for Libeskind’s “Freedom Tower,” let it be for the broadcasting antenna on a single mast above the spire extended to 2,792 feet — the number of the missing people of the 9/11 tragedy.
These amazing towers will be the doors of U.S.A. forever.
Peter Karousos
Reader Services
