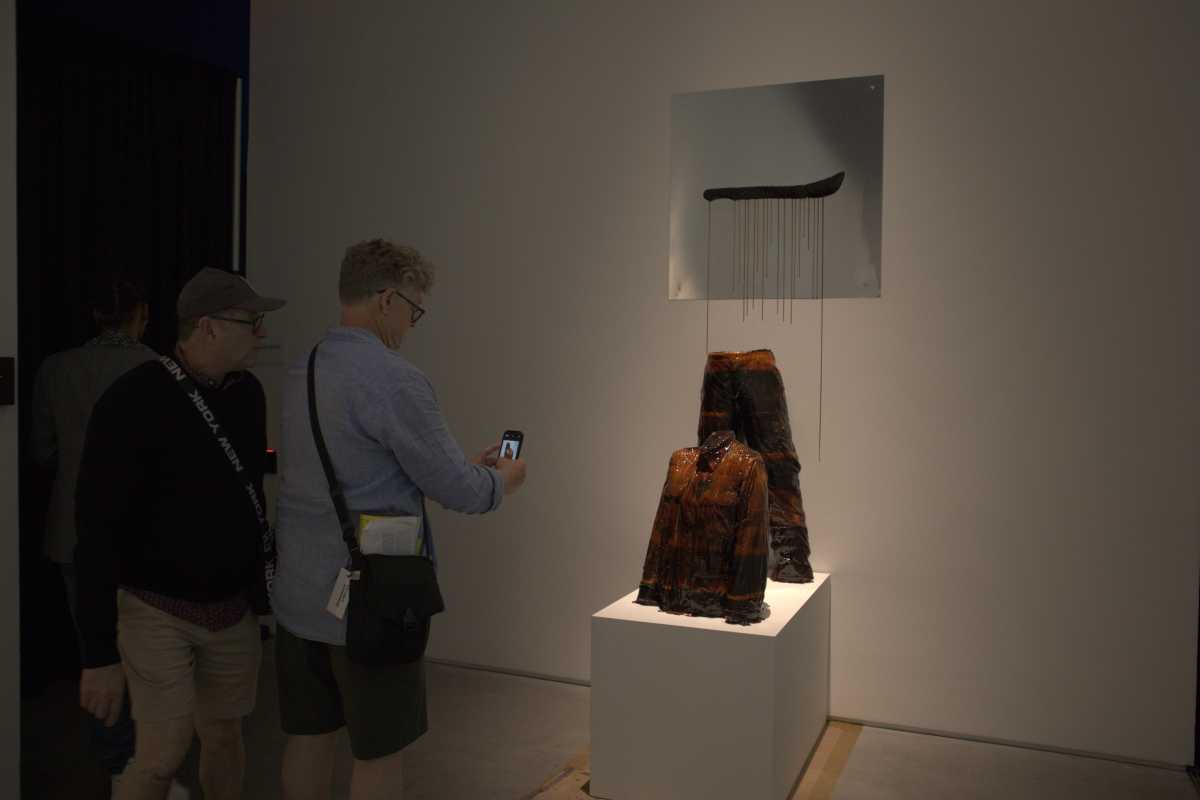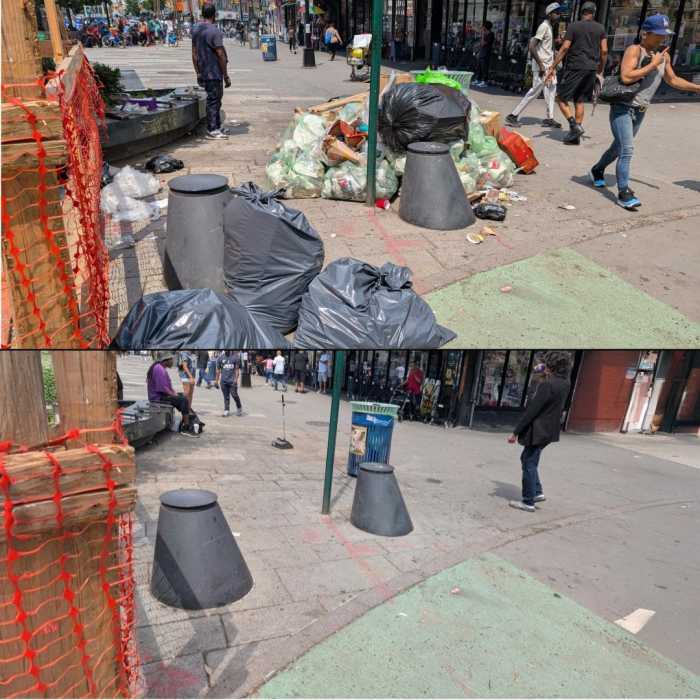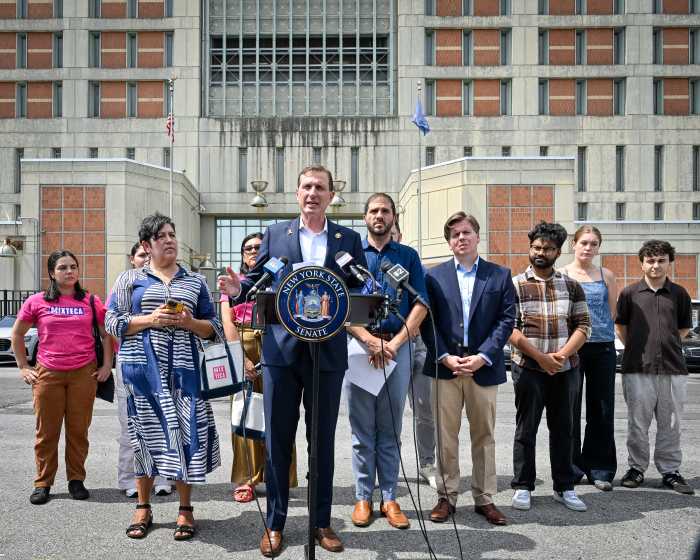
BY LINCOLN ANDERSON | It’s true. They really are living there. And it really is a single-family mansion.
The Villager recently took a guided tour of 47 E. Third St., courtesy of Alistair and Catherine Economakis, the couple who gut-renovated the five-story building after emptying it of rental tenants.
The tenement-transforming overhaul took two and a half years. It was preceded by a landlord-tenant battle that started 10 years ago.
During the bitter battle over the Economakises’ efforts to clear the property, a frequently heard comment was that the couple and their growing family would never live there, that the owners would merely “flip” the building and sell it for a colossal sum, or rent it out for a high figure.
“It’s a scam,” people said.
Last month, word came from neighbors that the Economakises had apparently wrapped up the renovation and were spotted moving into the building.
Yet, many remained skeptical, suspecting Alistair was merely pretending to live there — signing for FedEx packages, taking his dog out for walks — and that this was, again, just an elaborate ruse. Meanwhile, some also said they were surprised to find Alistair was actually a nice guy.
The Villager reached out to Alistair Economakis then, and he gave the following response: “Catherine’s and my intentions to make 47 E. Third St. our home were always true and genuine as is now evident.”
Yet, in the end, only a look inside the place would confirm whether or not the Economakises had created a mansion and were truly residing there. The Villager asked to visit.
In fact, nearly three years ago, Alistair had promised The Villager that, once the renovation was completed, he would invite the newspaper in to see the results — to prove they had been telling the truth.
When the request was made a few weeks ago, Alistair made good on his promise, allowing the newspaper to tour the place. He’s a man of his word, he said.
Plus, he’s still galled by the accusations that it was a “scam,” and wants to prove them wrong.
But first, he had to convince his wife. She was more anxious about the idea of opening the house to inspection, reluctant to draw more scrutiny, now that the renovation is over and things have calmed down. With three young children, they just want to live in peace and enjoy their privacy.
But they talked it over and Alistair allayed Catherine’s concerns. He called the newspaper, saying they had agreed to allow the visit.
Mansion tour
The reporter was buzzed into the place, and entered through a short vestibule tiled in large, glossy, new green tiles. Alistair appeared and led the way up to the second floor.
The staircase, formerly centrally located, has been shifted to the eastern wall, to open up the space. The stairs are sleek and modern, with thin, shiny, steel cables for spindles.
On the second floor is a large kitchen. Also there at that moment was Zoey, their friendly brindle mastiff puppy, who briefly was tied up to the stairway post because she had just peed on the floor.
To its south, the kitchen overlooks an airy living room that’s two stories high: Obviously, a whole section of the second floor was removed to create this space.
A glass, waist-high wall serves as a protective barrier between the kitchen and the living room below. Catherine said she settled on a glass wall because she likes to be able to see down through it and call through the space to her children, if they’re playing below.
The living room’s southern wall sports two rows of nine windows, one above the other, each covered with a plain, white blind. With the flick of an electric switch, the blinds slowly, silently rise in unison in the morning, then lower again at night for privacy.
In general, the interior’s layout is very open, with most walls having been removed. The design and furnishings are modern.
There’s nary a trace of the 15 rent-regulated apartments that formerly filled the place, three units per floor, housing a diverse mix of tenants.
Recycled beams
However, there is one very conspicuous remnant — an upside-down “river” of wooden beams that bisects the room, flowing from the top of a new gas-powered fireplace on the living room’s western wall and up across the ceiling to its eastern edge. As Alistair explained it, after they ripped out the walls, they had a pile of old wooden beams. Using them for this wooden ceiling sculpture was their carpenter’s idea. It’s rustic, actually kind of cool-looking.
Two stylish, geometric chandeliers hang over the living room, draped in asymmetrical silver metal mesh.
In the rear of the building’s second floor is a smallish dining room. However, they said, they had fit 26 relatives in there just the other night for a dinner.
“And those were just family members on her side,” he noted.
In fact, they expect to do a lot of entertaining of family members, they said, which probably partly explains the spacious living room below.
“ Like ‘Big Fat Greek Wedding,’ ” Catherine quipped.
They said they didn’t want photos of the building’s renovated interior published in the newspaper, again, feeling this would be an invasion of their privacy. Catherine said the last thing she wants is an article in Architectural Digest about how they’ve redone the space.
The third floor features another overlook to the living room. In an unadorned nook there’s what Catherine called the building’s “nerve center” — with all the security systems and cameras, plus the computer-server hub. Their bedroom is in the rear of this floor.
On the wall near the bedroom’s door is an array of aged, golden-hued Greek Orthodox icons of saints, family heirlooms. A priest blessed the icons’ arrangement before they were mounted on the wall.
Going up!
In a first, the building now contains an elevator. Alistair noted their plans always included one. A chrome-doored elevator breaks the wall between the Economakises’ bedroom and their bathroom. Catherine said their architect advised against locating the elevator there, but she didn’t mind.
On the fourth floor are the bedrooms for the Economakises’ three young children. The tour was around 8:30 p.m., and all the kids could be seen sleeping in their individual rooms — they were konked out and motionless, but The Villager can at least confirm that, yes, the kids were indeed there.
Swaths of different types of wallpaper — generally with large, modern patterns — decorate the stairway landings on the various floors.
Wrestlemania
The fifth floor features a wrestling room, with a red-and-black, padded mat and mirrors on one wall. Alexander used to run in the New York Marathon, but injured his plantar fascia. He subsequently discovered Greco-Roman wrestling as an exercise that didn’t put pressure on his sore heel. He has fun wrestling with his kids — and joked that he takes them for a round in the wrestling room if they misbehave.
This level also has an “office space” where family members can work on their computers. It sports a glass wall and doors so the parents can monitor the kids’ computer activity.
Their live-in nanny also has her own room. She was inside it during the tour, according to Alistair. Maybe she was sleeping, as well, tired from keeping up with the kids all day.
There’s also a children’s playroom, a laundry room and a guest room.
The building has been rigged with wireless Sonos speakers in the ceilings, allowing people to play their iPods through them in individual rooms, or for the same tunes to be piped through the whole house simultaneously.
‘Mosaic Man’ too
In another reuse of the building’s former materials, Alistair has commissioned Jim Power, a.k.a. the East Village’s “Mosaic Man,” to do a piece on part of the building’s exterior. Alistair said he wanted to do something with the old bathroom floor tiles they ripped out during the rehab. Inspired by Power’s new mosaics at The Bean coffee shop down the block on the corner of Second Ave., he commissioned the street artist to do a border above 47 E. Third St.’s basement-level storefront, which Alistair hopes to rent out to a medical facility. Power took the job, which calls for a geometric pattern with green, black and off-white tiles.
“They have a really nice design,” Power said. “His architects designed it. The tiles are something that would have been around in the 19th century — it’s heavy, marble like.”
Family affair
Alistair said he and Catherine, who are now both 40, got the idea to convert the building for their own use when she was pregnant with their first child. They had purchased the property the year before.
They moved to evict the rent-stabilized tenants under the “owner occupancy” provision, after which some took buyouts to vacate. But tenants in nine of the building’s units chose to stay and fight the eviction in court.
Compromise failed
When Catherine was pregnant with their second child, the landlords, not wanting a drawn-out legal struggle, decided to offer a compromise — to allow tenants to remain in six apartments in the building’s front half. But, showing solidarity, the residents refused, since tenants in three apartments would have had to vacate.
(Alistair recently revealed that, early on, they were thinking of taking only the top two or three floors. Yet, he said, they found out that, for fire-egress reasons, they would have had to keep a public stairway to the roof in the middle of the building, preventing them from opening up their space. This is what made them decide to take over the whole building, he said.)
In the end, fearing a lengthy legal battle — with the prospect of having to pay the Economakises’ legal fees if they lost — the holdout tenants took buyouts of, on average, $70,000.
If the Economakises had evicted the tenants under “owner occupancy,” then they would have been legally required to live there for at least three years. Yet because the case was settled out of court, the Economakises aren’t obligated to reside there.
Happy with result
According to Alistair and Catherine, the protracted fight to empty the building actually allowed them to think the renovation through more thoroughly, producing a better result.
As for those who question whether they’ll really live there long term, Alistair said, “I think, in many years, you won’t see a For Sale sign.”
The idea of converting the building back to a multi-unit dwelling would be impractical, he said, since so many walls have now been removed. Furthermore, he said, he sees it as a place where his kids can come back and live after college if they like. In Greek families, different generations often live together, he noted.
Value has increased
However, there’s no question that the property is now more valuable after the renovation and would fetch a much higher price on the market. Some estimate it may now be worth $10 million or more.
City Councilmember Rosie Mendez was an outspoken critic of the Economakises’ takeover of the building. Told that they are living at 47 E. Third St., as they said they would, and that the place has been renovated for use as a single-family building, she said she still disagrees with what they did.
‘Something is wrong’
“I’m glad that they’re sticking to their word,”she said. “But I feel that something is wrong with the system when someone can take a multifamily dwelling and convert it to a five-story, mansion-style house. If they wanted a home, they should have bought a multilevel condo or a brownstone in the neighborhood.
“The law allowed them to do it — but there’s something wrong with the law. I can’t see converting a building that for a century has been used for residential rental units.”
Asked if she thought the tenement’s conversion was a bad precedent for the East Village, Mendez replied, “It’s a bad precedent for the city.”
Ursula Kinzel, one of the holdout tenants at 47 E. Third St., eventually got a payment of $150,000, which included a $70,000 buyout, plus the settlement of a rent-overcharge case she brought against the previous owners. In the end, after paying lawyers’ fees, she ended up keeping very little of the money. She lives nearby in a building operated by the Cooper Square Committee.
“I mean, it’s a nice apartment,” she said. “I don’t have all the windows that I used to, and it’s smaller. But it’s nice to live in the East Village.”
Stuck with it now
Kinzel said, whether the Economakises genuinely had intended to live in the building long term or not, they now have to.
“As everybody’s watching, I think that he’s stuck with it,” she said. “He’s concerned with his image. He’s stuck with the story.
“They were able to buy the building because it was a rent-stabilized building,” she noted. “They could not have afforded a market-rate building. They could not have a afforded a $10 million building. They got it for $900,000.”
According to Kinzel, most of the former holdout tenants are now renting. One reportedly recently purchased a unit in a Housing Development Fund Corporation building in East Harlem. Another is in Brooklyn. One of them, George Boyd, 71, died in 2010 from heart problems. His son said the eviction battle had caused his dad “some undue stress” that exacerbated his deteriorating health.
Before the tenants started their litigation, the buyout the Economakises offered was smaller, $30,000, Kinzel recalled. Many New Yorkers are willing to take buyouts, or at least to hold out for more money, but Kinzel said it just didn’t seem right in their case.
“Why would I want to give up an apartment? Thirty thousand dollars doesn’t go very far in New York,” she noted.
“I think the whole story is outlandish. Why would they go through six years of litigation and then demolishing the whole inside?” she asked. “I just think it’s really weird.”





























