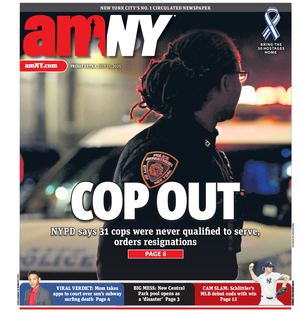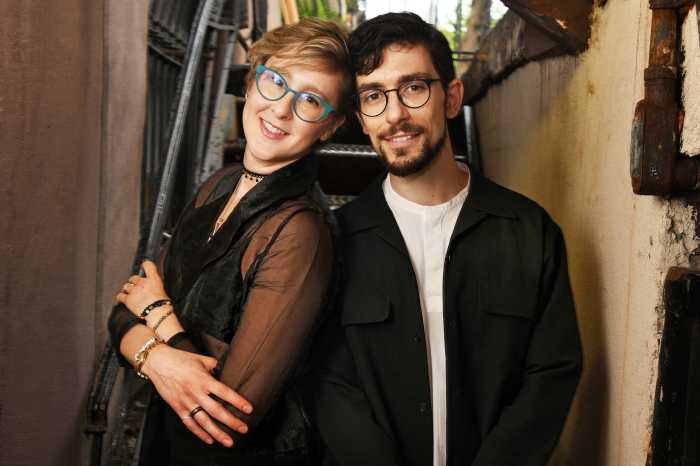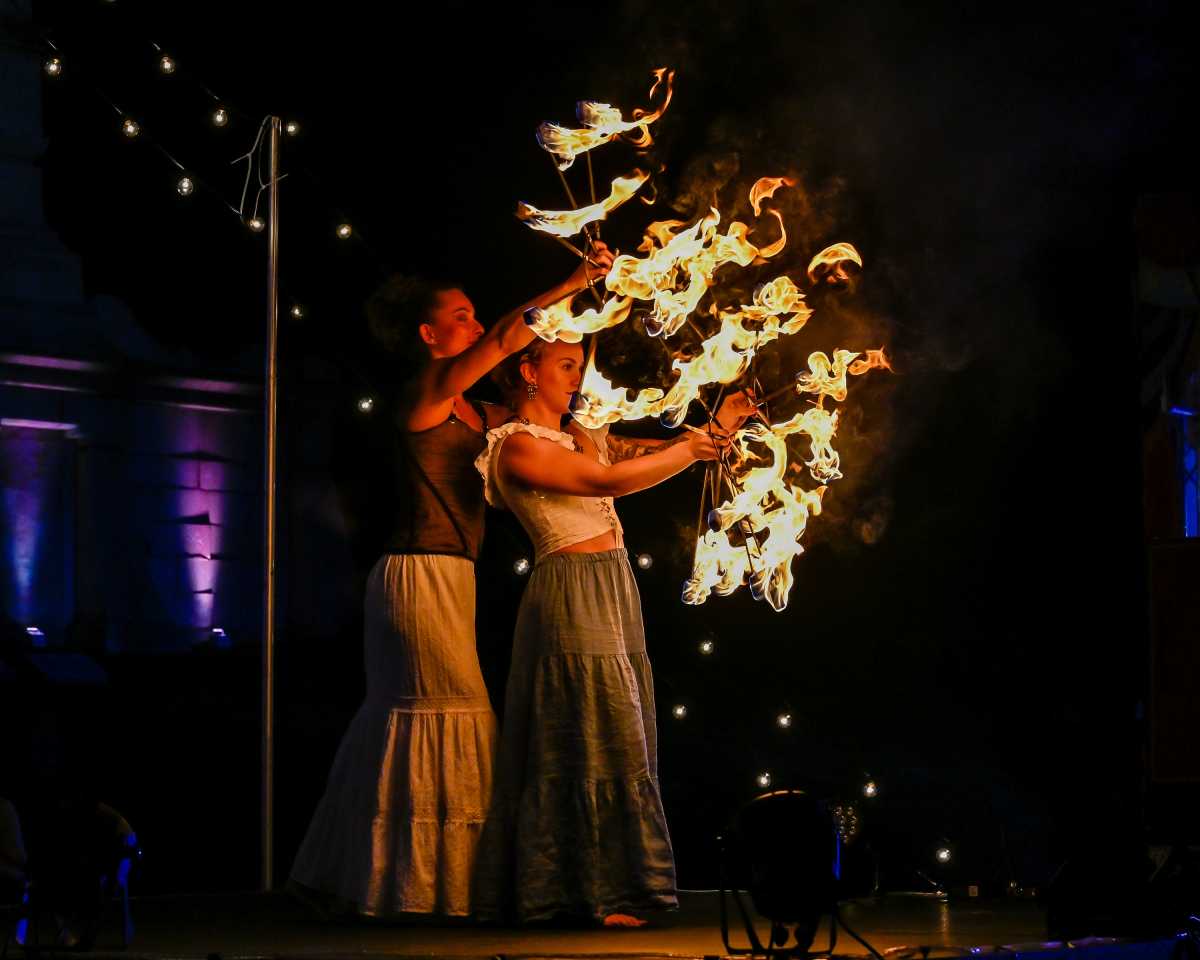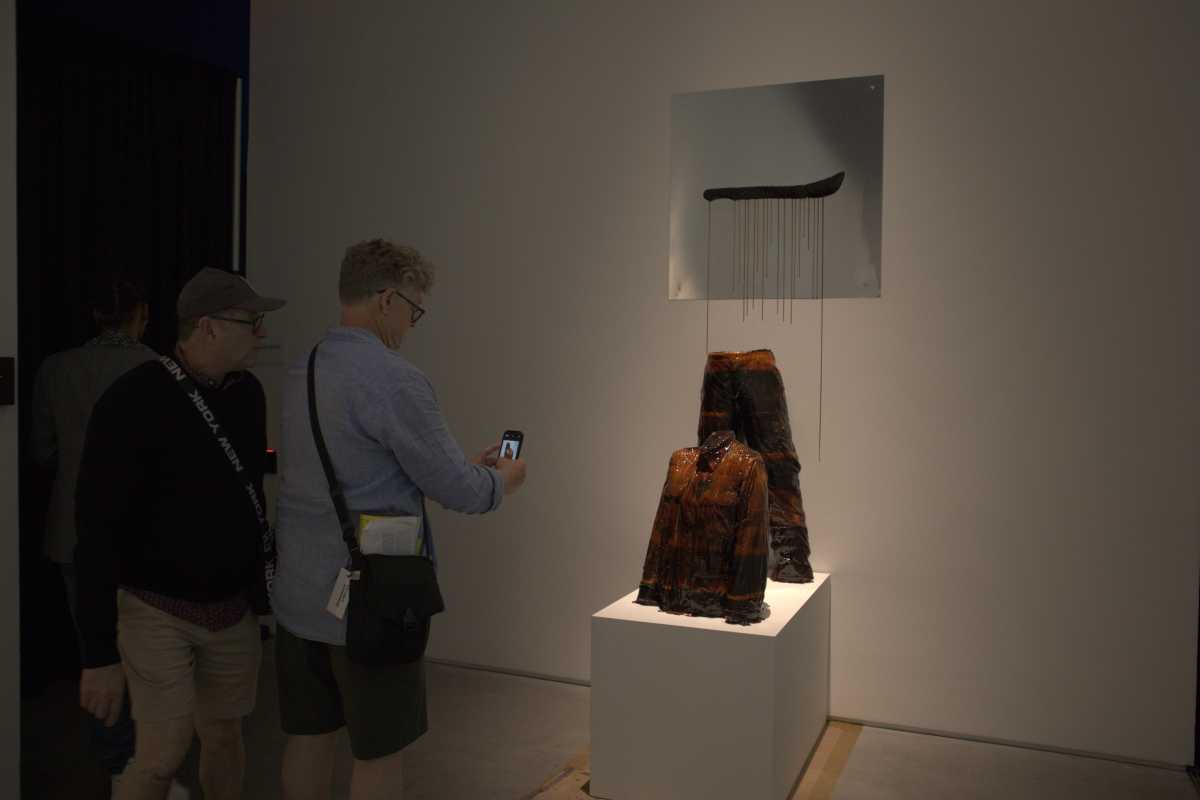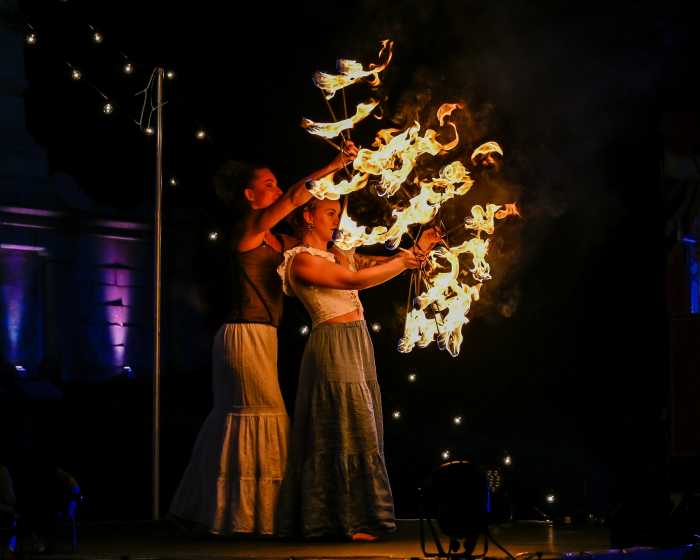By Lincoln Anderson
In a startling vision of its potential growth, New York University last week unveiled concept plans for its two South Village superblocks sporting superimposed, golden-hued images of new towers, courtyard-infill buildings and plinths.
The scenarios include demolishing Coles gym and possibly even the massive, 1,200-unit Washington Square Village. Another of the ideas calls for a takeover of a city-owned strip of LaGuardia Pl., control over which the community and university have battled for decades.
As part of N.Y.U.’s long-range strategic planning initiative, SMWM, a top architecture, urban design and planning firm, and a team of other experts retained last year by N.Y.U. have been working with the Village university’s in-house planning team to plot a course for N.Y.U.’s growth over the next 25 years.Previously, N.Y.U.’s in-house planners concluded the university needs to add 6 million more square feet of new facility space — mainly academic space and undergraduate student housing — by the year 2031. It fell to the SMWM-led team to figure out how much of this could be squeezed into the university’s so-called campus core, centered around Washington Square, as well as potentially in the surrounding neighborhood.
In December, The Villager first reported that the university and planners were eyeing N.Y.U.’s superblocks — which sport vast, untapped development rights — south of Washington Square to help meet the school’s expansion needs.
Last Wednesday, as illustrated on easels ringing N.Y.U.’s Hemmerdinger Hall on Washington Square East, community members at an open house saw that the superblocks are indeed the primary focus of where the planners are looking inside the campus core.
Need More than Core
The planners have concluded, however, that N.Y.U. can’t stick all 6 million square feet it feels it needs inside its campus core. As a result, they have targeted the surrounding area between 18th and Canal Sts. and First and Eighth Aves. — dubbing it “the neighborhood” — as a place for new academic and residential facilities that need to be close to campus.
The planners do feel N.Y.U. could fit up to 3.6 million to 2.8 million square feet inside the combined campus core and neighborhood. As for where the other 2.4 million to 3.2 million square feet of growth should go, they have identified three so-called “remote locations”: Downtown Brooklyn; around the N.Y.U. Medical and Dental Center in the E. 20s and 30s along First Ave., where developers are now being sought for Hunter College’s Brookdale site on E. 25th St.; and Governors Island.
These remote sites are all within a 20-minute commute to N.Y.U.’s Washington Square campus. All would be mixed-use locations, meaning a combination of academic space and housing. However, N.Y.U. feels a Governors Island campus of 1 million square feet could be virtually self-contained. The Downtown Brooklyn location is attractive since N.Y.U. is close to finalizing an affiliation there with Polytechnic University.
Before the open house, N.Y.U. officials and Cathy Simon, an SMWM principal and leader of the university’s strategic planning initiative, gave The Villager a preview of the concept plans.
Moses’ super legacy
In terms of the university’s development in the Village, the main focus is the two superblocks, between Bleecker and Houston Sts. and LaGuardia Pl. and Mercer Sts. These were carved out of the city grid by planning czar Robert Moses as part of mid-20th century “urban renewal.”
“This is the greatest opportunity but also the biggest challenge — how to insert new development space into these blocks,” said William Haas, N.Y.U. director of planning.
The two superblocks have 1.5 million square feet of untapped development rights. Under the scenarios, N.Y.U. would also create 1 million square feet of new space underground, meaning the two superblocks alone could accommodate nearly half of N.Y.U.’s projected expansion needs. A benefit is that this expansion would be within the university’s existing footprint and so wouldn’t require converting or demolishing any non-N.Y.U.-owned buildings.
On the northern superblock, the concepts are either to add buildings inside Washington Square Village’s courtyard or demolish the complex and rebuild anew.
Washington Square Village is home to N.Y.U. staff, some graduate students and a dwindling number of non-N.Y.U.-affiliated tenants. Razing the pair of white slab buildings would allow for reconnecting the superblock to the street grid and an opportunity to create a more inviting green space for the entire Village community, they said. Yet, in terms of environmental “sustainability,” it “doesn’t make sense” to demolish perfectly fine buildings, Haas noted. Also, the buildings’ current residents would need to be relocated if the buildings are leveled.
Working out gym site
On the southern superblock, the Coles Sports Center on Mercer St. has “the greatest flexibility” of the development sites, Simon and the N.Y.U. officials said. Under one scheme, a tall tower would be added to the corner of E. Houston and Mercer Sts., on the site of the dog run across from the Angelika cinema.
“This corner right now is pretty banal,” SMWM’s Simon noted. The tower, she said, would be “a better marker” for the corner.
A new building on the Coles site would have an academic base and ground-floor retail on Mercer St. Instead of a corner tower, another Coles site option has lower buildings.
As for where N.Y.U.’s Coles Sports Center, built in 1981, would go, Haas said, “Either live without it a few years and put it back in this [new] building, or relocate it.”
Simon said the gym could be relocated belowground in Washington Square Village’s courtyard. Coles doesn’t have windows anyway, they noted.
“It’s a use that lends itself to being underground,” Simon said.
Say Pei: Another tower
Also on the southern superblock, ideas call for adding one or more buildings next to the trio of I.M. Pei-designed buildings — the two Silver Towers and 505 LaGuardia Pl.
In 2001, N.Y.U. purchased the Morton Williams supermarket at Bleecker St. and LaGuardia Pl. with the stated intention of building on it at some point. Under one scenario — which would be as of right, meaning it’s allowable under current zoning — N.Y.U. would build on the supermarket site. Two other concepts — one for a tower set further to the east and the other for lower buildings wrapping around the superblock’s western corners — would require zoning variances from the city in order to be legal.
Some of the scenarios near the Pei towers would take over the narrow LaGuardia Pl. strip owned by the Department of Transportation. Neighbors have long demanded that this strip — home to the LaGuardia Corner Community Garden and the Time Landscape primeval forest — be transferred to the city’s Parks Department and made permanent parkland. But N.Y.U. has fought the transfer behind the scenes.
Haas noted that by using the strip, any new building would be farther away from 505 LaGuardia Pl. and Silver Towers.
“Not too many people know what goes on in the Time Landscape,” added Lynne Brown, N.Y.U. senior vice president, saying she had done “a random sampling” of local opinion.
N.Y.U. pledges to relocate any community facilities that would be displaced, such as the dog run or gardens, to equivalent space, possibly on the same block. Also, the university promises: “There will always be a supermarket in operation.”
The LaGuardia Pl. strip, and another on Mercer St., would be transferred by the city to N.Y.U., Brown said, calling it “a disposition of city-owned land.” She indicated N.Y.U. wouldn’t have to pay anything — or, as she put it, “No purchasing.”
Yet they were asked: Wouldn’t N.Y.U. then be able to add air rights from these strips to its projects? Brown countered that was “not the scheme of the [planning] exercise — it’s not the idea. It’s just an exercise: We don’t even know what we want yet.”
‘The new N.Y.U.’
In fact, Brown stressed, N.Y.U. has turned over a new leaf under President John Sexton, noting how before Sexton, the university would have just built a tower on the Morton Williams site without showing other development possibilities to the community.
“The old N.Y.U. would have built that ‘Corner Tower’ right now,” she said.
Since N.Y.U. mainly would be building within its own footprint in terms of its development within its campus core, the main affected non-N.Y.U. population would be the 505 LaGuardia residents. This Mitchell-Lama middle-income building was the main community giveback when the university developed the superblocks. It is owned by N.Y.U. but essentially controlled by 505 LaGuardia’s tenants for perpetuity. The neighboring two Silver Towers house N.Y.U. faculty.
In addition, within the campus core area, N.Y.U. has identified 300,000 to 400,000 square feet of its property that could be redeveloped. Among these is the Provincetown Playhouse on MacDougal St.
N.Y.U. also will continue to look opportunistically for new development sites and buildings in the neighborhood surrounding its campus core, said Alicia Hurley, N.Y.U. associate vice president for government and community affairs. Hurley and John Beckman, the university’s spokesperson, noted N.Y.U. is, in fact, about to close a deal on a new undergraduate dormitory. They declined to reveal its size or location. (See article this page.)
Looking for remote control
As for remote locations, the N.Y.U. officials and Simon were enthusiastic about a Governors Island satellite campus, which could include a mix of new and renovated facilities.
“What a great thing to have: A small college within N.Y.U. focused on a specific issue that could be there,” said Simon.
“It could almost be a stand-alone study site — like a study abroad,” added Hurley.
The ferry ride from Manhattan to Governors Island is just five minutes and would be increased in frequency if N.Y.U. had a presence on the island, Haas noted.
Last Friday, the New York Post reported that the state-city Governors Island Preservation and Education Corporation feels N.Y.U. would be a good fit for the island, but that the corporation hasn’t determined when it will seek proposals from prospective tenants.
‘Just a concept plan’
Hurley stressed that what is being presented is only a range of possibilities.
“This is a concept plan. This is not a construction plan,” she said. Hurley said the university will soon have a sense of “what works” in terms of five, 10 or 15 years ahead.
What’s the entire megaplan’s cost?
“We’re not even at the point of pricing it out,” Hurley said.
“Finances will also dictate how this happens over 25 years,” Haas added.
Simon noted, “N.Y.U.’s endowment is not giant.”
Hurley said, over the next six weeks, they will be presenting the concept plans to the community, as well as N.Y.U. students, for reaction. Then, within the next few months, SMWM and the planners will distill the concepts into one master plan, and the university will close the planning process. The university will then “move forward with some of the recommendations” of the planning process, Hurley said.
Although SMWM’s Simon said the planners’ contract with N.Y.U. would end when the current process concludes, she said she hopes the contract would be extended so they could focus on “programming” the proposed new spaces.
Of the concepts the planners will now be finalizing, Simon said, “This is not really a road map.”
N.Y.U. has posted all the current images of the long-term strategic planning initiative online at https://www.nyu.edu/nyu.plans.2031/process/open.house.html
A concept plan called “The Wrapper” showing two new buildings on the corners of N.Y.U.’s southern superblock with Silver Towers and 505 LaGuardia Pl.
The “Corner Anchors” concept plan with Coles Sports Center redeveloped with a tower at the corner of E. Houston and Mercer Sts.
