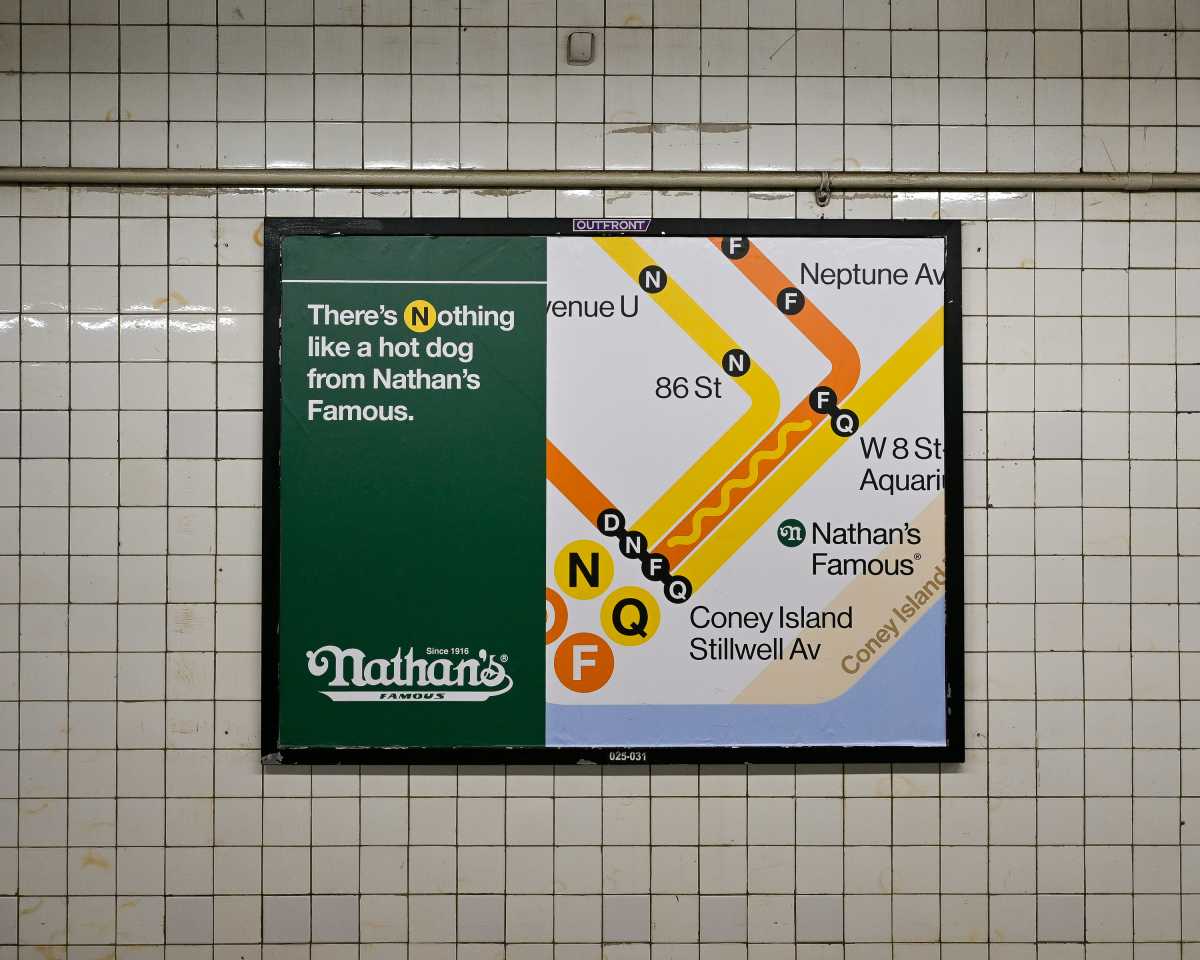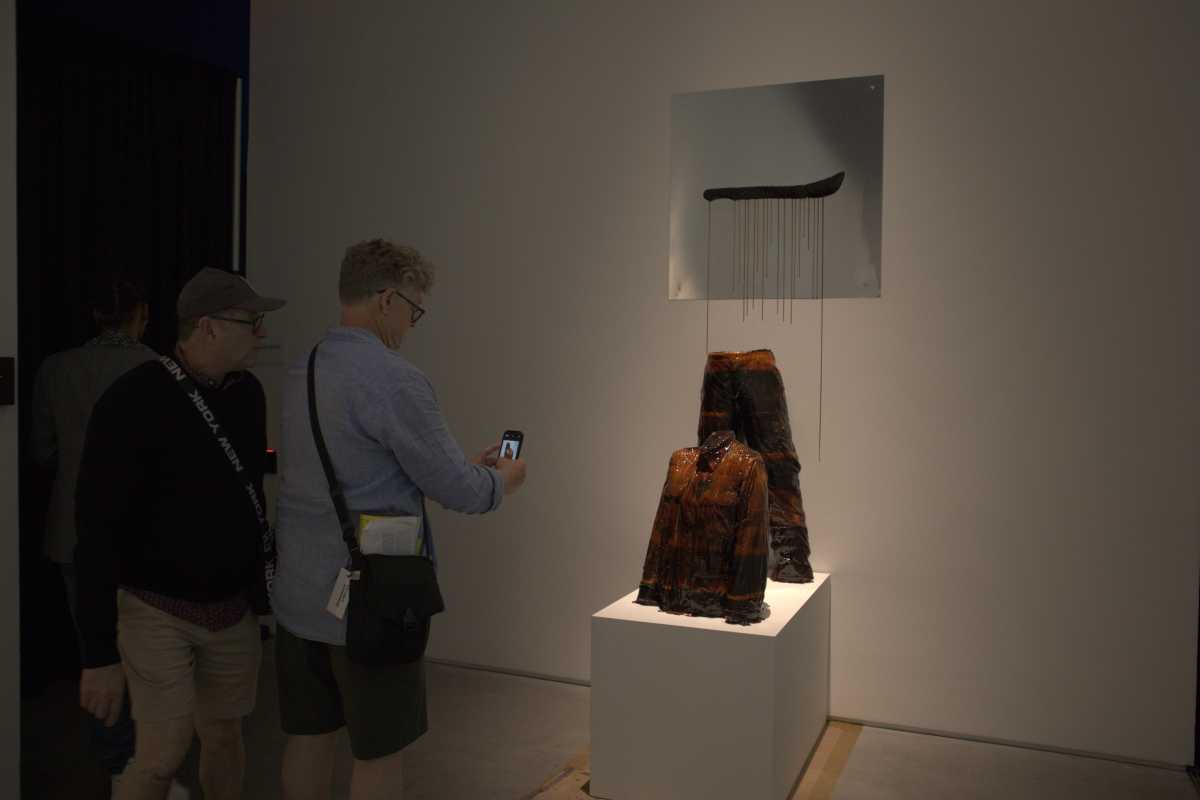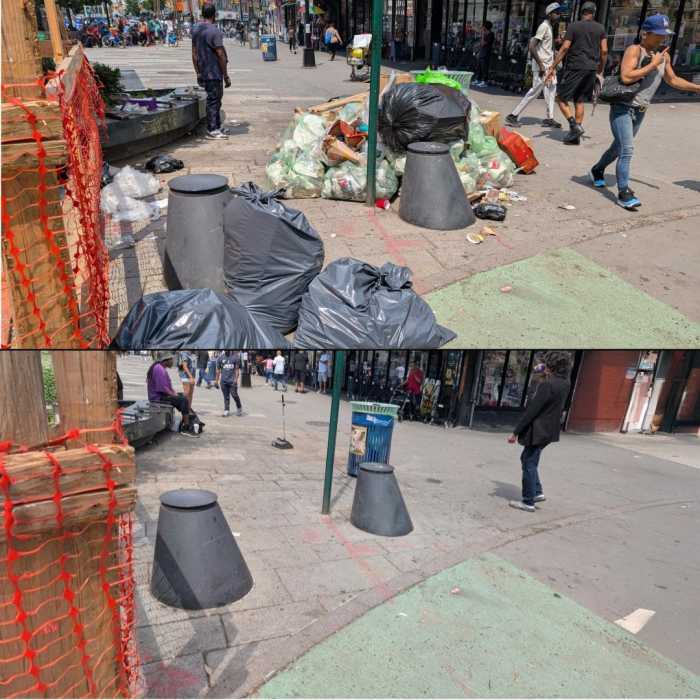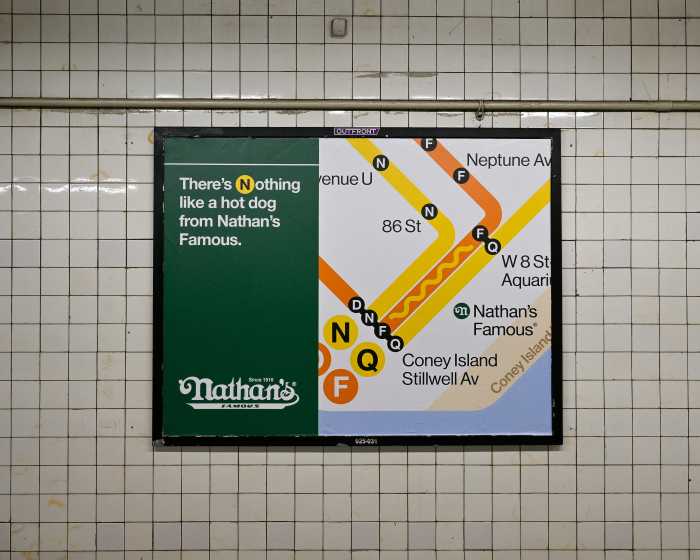
BY LINCOLN ANDERSON | New York University recently announced it has selected the architects for its new “Zipper Building,” planned for the current Coles gym site on Mercer St. between Houston and Bleecker Sts.
After a five-month selection process, N.Y.U. chose a partnership of Davis Brody Bond and KieranTimberlake. Sixteen firms applied to design the hotly disputed mega-project.
According to a press release, the new facility’s uses will include classrooms, teaching spaces for performing arts, a state-of-the-art sports facility, and student and faculty housing.
High-profile commissions the team is collectively responsible for include the 9/11 Memorial Museum, the Smithsonian’s National Museum of African American History and Culture, and the 1983-2006 restoration and expansion of the New York Public Library.
In higher education, the firms have done projects at Columbia, the University of Pennsylvania, Harvard, Yale, Princeton, Cornell and U.C.L.A., as well as N.Y.U.
According to the press release, “Among the design team’s first steps will be a process of consultation involving many stakeholders in the university community and its neighbors. Feedback from these sessions will inform an iterative design process.”
The City Council approved the university’s plan — called N.Y.U. 2031 — in 2012. In October, the Appellate Division ruled for N.Y.U. and the city, upholding the university’s full plan to add four buildings with nearly 2 million square feet of space on its two South Village superblocks. A broad-based group of community opponents — who had largely won the first round of the case in State Supreme Court — last month appealed to the Court of Appeals, the state’s highest court.
“N.Y.U. understands it will be held to a high standard for architectural excellence, and we believe we have selected the right team for this important project,” said Alison Leary, N.Y.U.’s executive vice president for operations.
Leary noted that the architectural team has “an established track record” of integrating sustainability into their design process, resulting in LEED Platinum and Gold buildings throughout the U.S. and in Europe.
“And their wide experience working with many of the top institutions of higher learning,” Leary added, “means that they understand not only the unique academic needs, but also the consultative and collaborative manner in which universities go about their business.”
William H. Paxson, AIA, partner at Davis Brody Bond, said, “Our goal will be to…help make this building a vibrant extension of a great urban campus and a sensitive addition to one of New York’s most cherished neighborhoods.”
James Timberlake, FAIA, partner at KieranTimberlake, said, “We are committed to an open and inclusive process…to realize an extraordinary outcome for an engaging, mixed-use building that contributes mightily to the neighborhood.”
However, Tobi Bergman, the new chairperson of Community Board 2, said the issue is the supersize of the “Zipper,” and how it would impact its surroundings, particularly the landmarked I.M. Pei-designed Silver Towers, a.k.a. University Village, on the rest of the block.
“The grace and beauty of University Village is created by the space between the buildings and the openness they offer to their neighbors,” Bergman said. “However fine the architecture, it’s lipstick on a pig.”





























