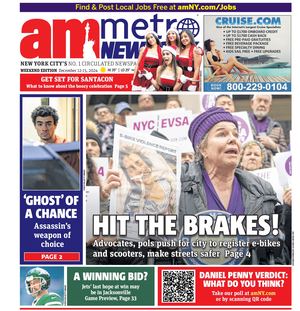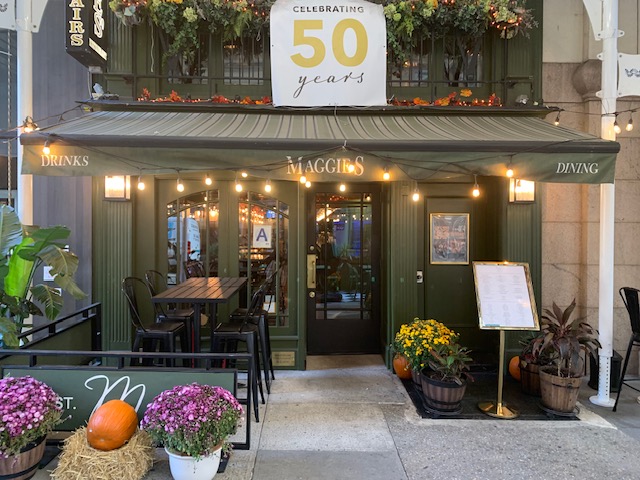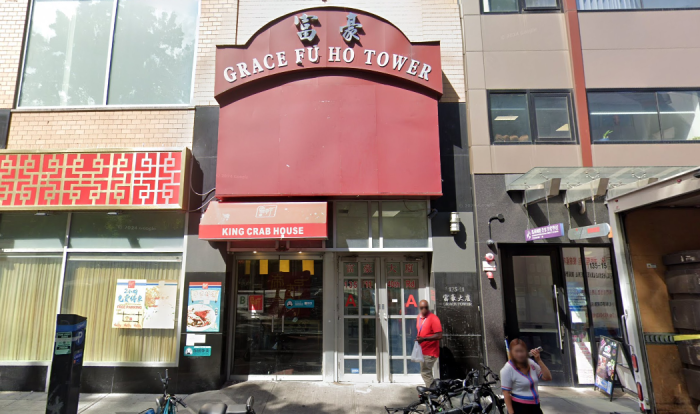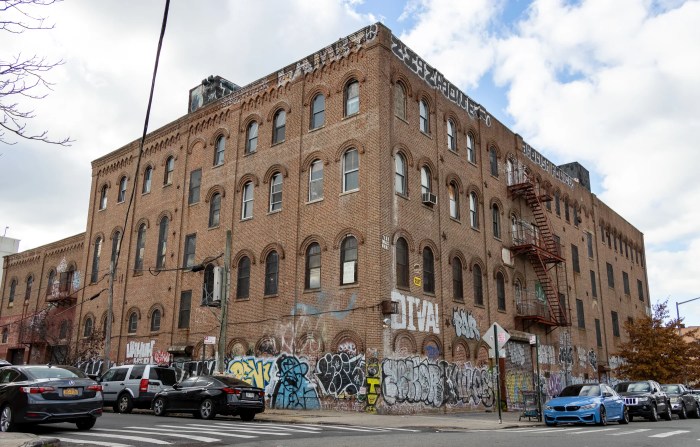On Mon., Nov. 8, New York University will present its application to Community Board 2 for its hoped-for fourth tower in the Silver Towers complex at Bleecker St. and LaGuardia Place. The venue will be a joint meeting by C.B. 2’s Landmarks and Arts & Institutions committees, at Grace Church School, 94 Fourth Ave. (between 10th and 11th Sts.), in the gym, starting at 6:30 p.m.
This tower is the first part of N.Y.U.’s major expansion plan, known as NYU 2031. Under the proposed 20-plus-years plan, between 1.5 million and 2.2 million square feet of space would be added on N.Y.U.’s two South Village superblocks. This would be, without doubt, the largest development plan in the Village in recent history and for the foreseeable future.
This C.B. 2 hearing is a chance for community review of the tower application and a prelude to the formal hearing on the tower by the city’s Landmarks Preservation Commission, which will likely occur sometime between Thanksgiving and the end of the year. L.P.C.’s decision could come sometime in the early New Year.
N.Y.U.’s proposed 40-story tower would be more than 100 feet taller than the existing three, 30-story towers constructed on a design by I.M. Pei in the 1960’s. The new building would have 275,000 square feet, including faculty apartments, as well as a 100-unit hotel for visitors and guests attending university events.
N.Y.U. not only needs Landmarks approval to build within the Silver Towers complex, it also would need a zoning change. On the other hand, the university could build “as of right” — no zoning changes needed — on the Morton Williams supermarket site, which it also owns, at the northwest corner of the Silver Towers superblock. At the latest, N.Y.U. could build on either site by 2021, due to a deed restriction from the superblocks’ urban renewal plan. However, the university is working to get the city to lift the deed restriction — which the city can do, just as it can change zoning.
There are some basic questions C.B. 2 needs to ask N.Y.U. about this application.
First, why must the building be 400 feet tall? How could that be contextual when the other three buildings are so much shorter?
Second, why is a hotel part of the plan? Does the university really have a pressing need for this kind of use within a landmarked site?
Third, why is the so-called “pinwheel” configuration a better option? N.Y.U. says that by building within the Silver Towers site — putting a fourth tower in the “pinwheel,” as it were — it would create a better design than were it to build on the Morton Williams site. True, 505 LaGuardia Place residents don’t want a new high-rise on the market site, but there is equally strong community opposition to the “pinwheel” plan. N.Y.U. must make the case why its proposal is better — such that it would merit construction within a landmarked district.
It’s not in Landmarks’ purview to consider sites or potential impacts outside of the historic district. Thus, whether putting a fourth tower in the Silver Towers complex, versus on the Morton Williams site, is a comparatively “better” configuration isn’t something L.P.C. would consider. But whether one option is better is certainly something C.B. 2 can deliberate on.
It’s likely C.B. 2’s full board will also have a chance to weigh in on the tower plan before the application goes before L.P.C.; so, there will be another chance for the community to turn out and for people to express their views in public testimony, signs and sheer numbers.
We’re sure C.B. 2 members and the public will be asking tough questions Monday — and we hope N.Y.U. will be ready with answers on this proposed, first and significant piece of the university’s sweeping growth plan.


































