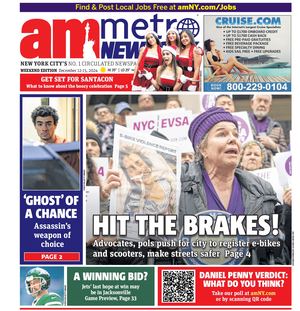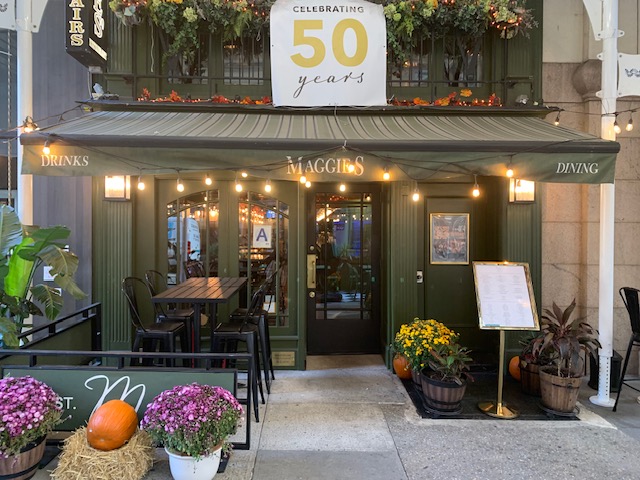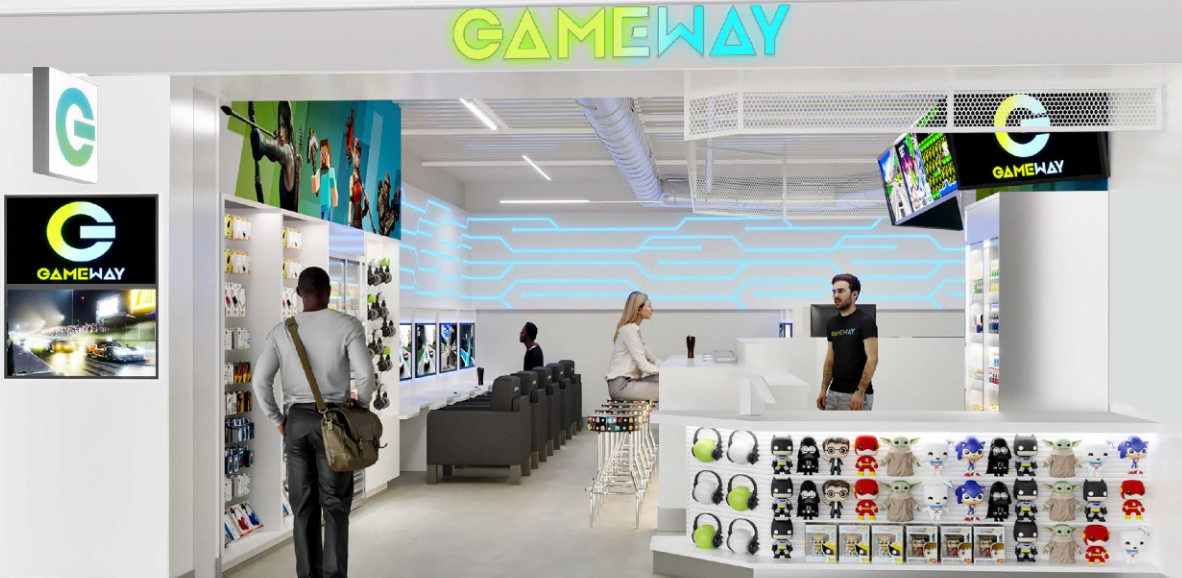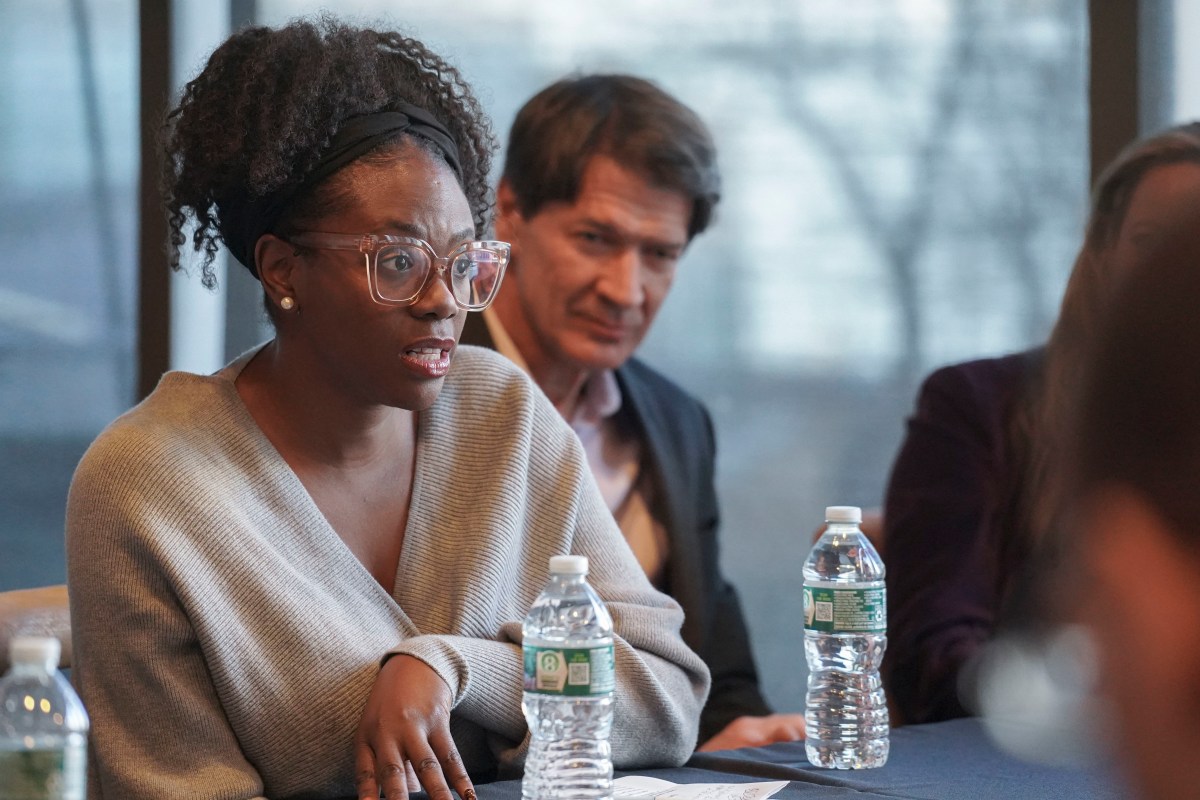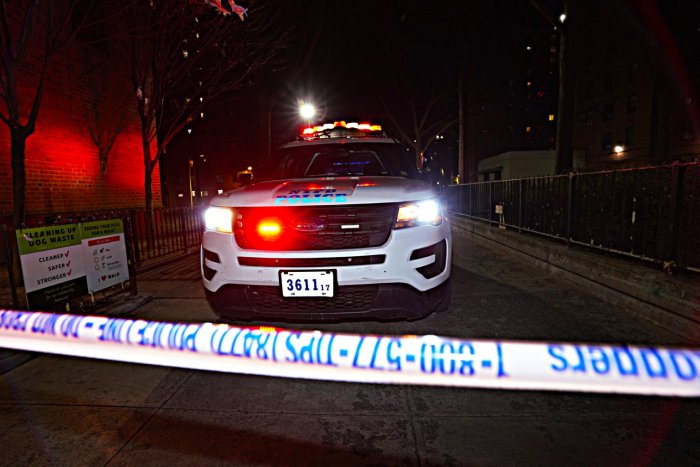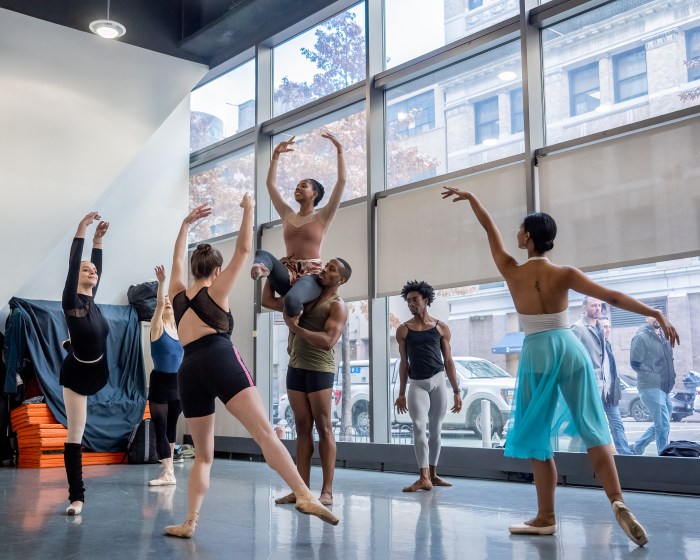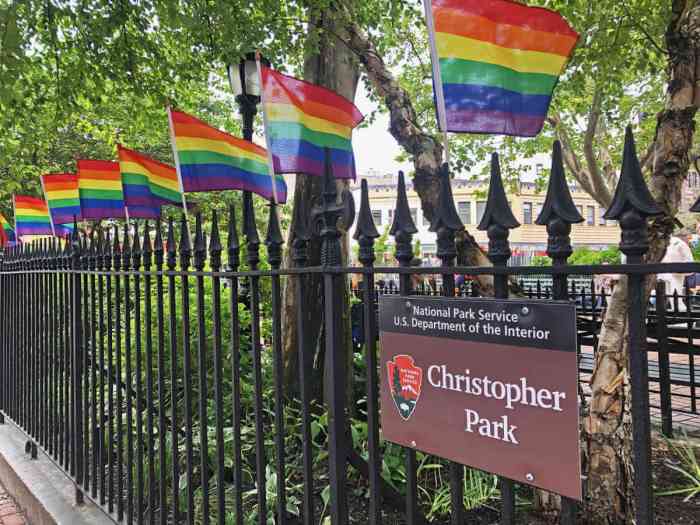By Julie Shapiro
The builders of the World Trade Center gathered Tuesday in the one building that has been rebuilt since 9/11 to unveil new designs of the memorial pavilion.
From the 52nd floor of Larry Silverstein’s 7 W.T.C., overlooking the puddle-strewn construction hole below, the public got a first look at the light-filled memorial pavilion that will welcome visitors to the rebuilt World Trade Center and serve as an entryway into the belowground memorial museum.
City and state officials also described the recent progress on the site and the challenges that lie ahead. Notably absent was the Port Authority, the bi-state agency that owns the site and has until Sept. 30 to come up with a new rebuilding schedule after saying in June that the old deadlines were unrealistic.
“We’ve got a lot of work to do, no doubt about that,” Deputy Mayor Robert Lieber said Tuesday. “But we’re ready to make the tough decisions.”
Nearly everyone involved in rebuilding the World Trade Center has united behind the goal of getting the memorial plaza open by the 10th anniversary of the 9/11 attacks, though the final word will come from the Port Sept. 30.
Lieber called the memorial the top priority Tuesday, but he said the return of “vibrant commercial activity” to the site is a very close second.
That vibrant activity would come mostly from Towers 2, 3 and 4, the Church St. office buildings with retail space that Silverstein Properties is building. But Silverstein can’t get those skyscrapers in the air unilaterally — he needs the Port to finish preparing the Tower 2 and 4 sites, and build the PATH hub, the Vehicle Security Center and a new Greenwich St. running through the site.
“Once the Port delivers the infrastructure that is necessary…we can then build our buildings on that infrastructure,” Silverstein said. “There’s no way to do one without the other.”
The ventilation systems for Silverstein’s buildings, for example, are intimately tied to other projects belowground.
“I share the frustrations of all New Yorkers,” Silverstein said of the site’s delays.
Silverstein saw a silver lining in the Port’s summer-long reassessment of budgets and timetables: He has given the Port full disposal of his technical staff to get the job done.
Gov. David Paterson gave specifics on just how far behind the W.T.C. site is at a Crain’s Business breakfast Tuesday morning. He said that when Chris Ward, the Port’s executive director, started looking at the schedules earlier this summer, he found that the projects were four to five years behind.
In the effort to get the memorial open by 9/11/11 and get all the other projects on track, the one building taking a hit is Santiago Calatrava’s PATH station.
“The economics of it…don’t work,” Mayor Michael Bloomberg said at a press conference Wednesday. “The way it interacts with other projects is problematic.”
Bloomberg complimented Calatrava’s design and said he had built many great buildings and would build many more — but on the PATH station, now is the time to “sensibly scale back the design,” Bloomberg said.
One project that should be safe from design changes is the newly unveiled memorial pavilion. As long as the memorial remains on schedule to open in 2011, Joe Daniels, president of the National September 11 Memorial & Museum, said he has all the money he needs to build it. The memorial reached its fundraising goal of $350 million earlier this year. The last estimated cost to build the memorial quadrant of the site was $768 million and the bulk of the rest of the money is coming from the Lower Manhattan Development Corporation and the Port.
The pavilion will rise as a wedge of glass and steel between the memorial pools in the tower footprints. It will top out at 62 to 70 feet, just above the trees that will fill the plaza.
“We want the building to be bright — a place that engenders a feeling of calm and also a feeling of well-being,” said Craig Dykers, co-founder of Norwegian architecture firm Snohetta.
Dykers sees the building as human in scale, a bridge between the sunken waterfalls in the memorial and the new towers that will rise nearby.
The pavilion’s steel facade will reflect the sky, trees and millions of visitors to the memorial plaza, changing from hour to hour and season to season. Dykers was inspired by the design of the original W.T.C. towers and by the webbed filigree of tree branches and the veins of leaves.
The atrium’s glass and crisscrossing metal beams evoke those natural elements and also leave the building porous to light, Dykers said. During the day, sunlight will stream into the atrium down the ramp leading to the museum. At night, the illuminated atrium will cast light on the surrounding tree-studded plaza.
A pair of steel tridents from the original World Trade Center will stand in the atrium, visible day and night.
The 40,000-square-foot building will hold an information center, ticketing for the museum and security screening on the first floor. The second floor will have a 160-seat auditorium, a cafe and a private room for family members of 9/11 victims.
Daniels wants the core and shell of the pavilion to be complete by the 10th anniversary, with the tridents on display, but he said it would likely take another year to get the pavilion and museum open.
One project that wasn’t mentioned at Tuesday’s unveiling of the pavilion designs was the performing arts center, which often gets left out. A floor-to-ceiling poster of the completed site, serving as a backdrop for all the speakers, did not include the PAC to be designed by Frank Gehry, but instead showed a vast lawn in its place. A wide walkway edged the lawn, and tiny figures of people walked across it.
Julie Menin, chairperson of Community Board 1 and a member of the memorial group’s board, called the disappearance of the PAC “extremely disconcerting.”
“The PAC was part of the master plan,” she said. “It’s not just a question of keeping the promise to the public — it’s a question of doing the right thing for the site.”
Julie@DowntownExpress.com
