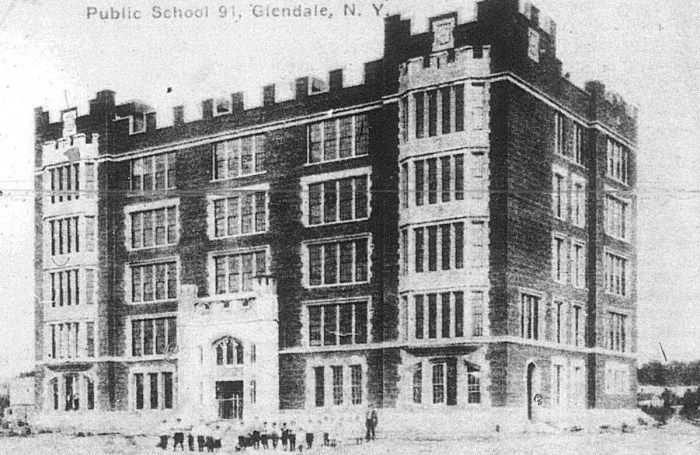
Developers of the mixed-use tower and elementary school planned for the former Syms clothing store site on Greenwich St. unveiled their design for the project, which will incorporate the landmarked Dickey House.
BY YANNIC RACK |
They can’t do the cantilever.

The Landmarks Preservation Commission didn’t like how the tower’s cantilevered upper floors would hang over the landmarked Dickey House.
The 500-foot, mixed-use tower planned for the former Syms clothing store site on Greenwich St. suffered a setback this week when the city’s Landmarks Preservation Commission rejected its design because it would literally overshadow a landmarked part of the project.
At a hearing on Feb. 16, the commissioners rebuffed the developers’ plans, arguing that the proposed tower’s cantilevered upper floors needlessly loom over the landmarked Dickey House, which will become part of a new elementary school at the building’s base.
Neighbors who testified against the design said the overhang would be worse than additional height.
“We would sooner have a taller building than one overshadowing a landmark,” said Esther Regelson, who lives two blocks from the site. “When I first moved here, it was called no-man’s land. I just want you to please respect what’s left of the neighborhood,” she told the commissioners at the hearing.
Regelson was there on behalf of the Friends of the Lower West Side, a preservation group that was instrumental in originally securing landmark status for the Robert and Anne Dickey House, a four-story Federal-style townhouse built in 1810 that abuts the development at the corners of Trinity Pl. and Edgar and Greenwich Sts.
The developers’ plans for the glass tower next door — which will host a long-awaited 476-seat elementary school on its lower floors — include three cantilevers extending the upper floors over the landmarked building. The first one, starting around 50 feet above the Dickey House, goes out just one foot, and the second, about 85 feet up, juts out another three feet. The last one extends another eight feet beyond that about 185 feet above the landmarked building.
Owner Trinity Place Holdings also wants to spruce up the landmark so it can be used as part of the school. The proposal includes demolishing a one-story rear addition, modifying windows and doors, removing fire escapes, altering the roof to install a sunken, fenced-in play area, and taking out a wall to connect it to the adjacent tower.
The commissioners questioned parts of the restoration plan, such as whether it was appropriate to return the building to the look of its tenement phase in the early 20th century, rather than its original incarnation.
But the overarching issue — so to speak — was the cantilevers.
The project’s architects defended the design, saying the incremental overhang so high above the landmarked building would hardly be noticeable from the street.
“We have pushed the cantilever as high as possible, but it really makes the residential floors work better,” said Dan Kaplan of FXFowle Architects. “We wanted to avoid that hanging-box approach, so we went with this step approach. Our feeling is that it’s very slight and very high. I think the casual passer-by would have a hard time knowing there even is a cantilever,” he said.
But the landmarks chief wasn’t convinced, and told the architects to go back to the drawing board and reconsider their approach.
“I think that the applicants should go back and rethink whether they absolutely need this cantilever,” said L.P.C. head Meenakshi Srinivasan, though she said the overall project was a “very positive preservation piece.”
Preservation groups also praised the overall restoration of the Dickey House, which has sat empty for years and is currently surrounded by scaffolding.
Community Board 1’s Landmarks Committee approved of the plans at a meeting the previous week, but also warned against the overhang.
“The proposal to erect a new tall building on the abutting northern lot that cantilevers over the landmark building starting at approximately 185 feet is inappropriate and should be avoided,” read the committee’s resolution, which was sent to the L.P.C. moments before the hearing started.
Regelson, who has lived in the neighborhood for more than 30 years, said she was happy the house was being saved and repurposed, and hoped it might become a learning resource for the children at the school.
“I really appreciate that it will be preserved for a positive use,” she said. “It’s nice to see this building come alive again, after it’s been fallow for so long.”
The new school will encompass nearly 30 percent of the overall project, which is expected to begin construction in the fall and be completed in 2019, according to the developers.
The school will occupy the entire historic building, as well as seven floors of the adjacent tower above the first-floor retail space, according to the plans, with its main entrance on Trinity Pl.
The landmarked building will retain its historical front door on Greenwich St., due to restrictions on altering its façade, but it will be for appearances only, according to the architects, and will not be functional.
Children at the school will also have access to two rooftop play yards —a 1,200-square-foot space on top of the historic building, and another one on the roof of the school.






























