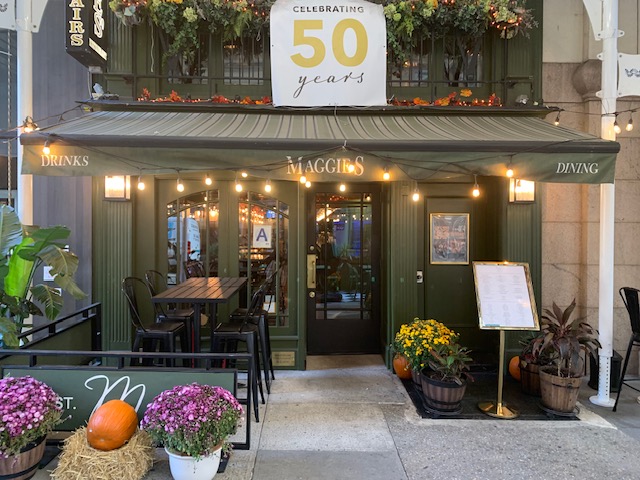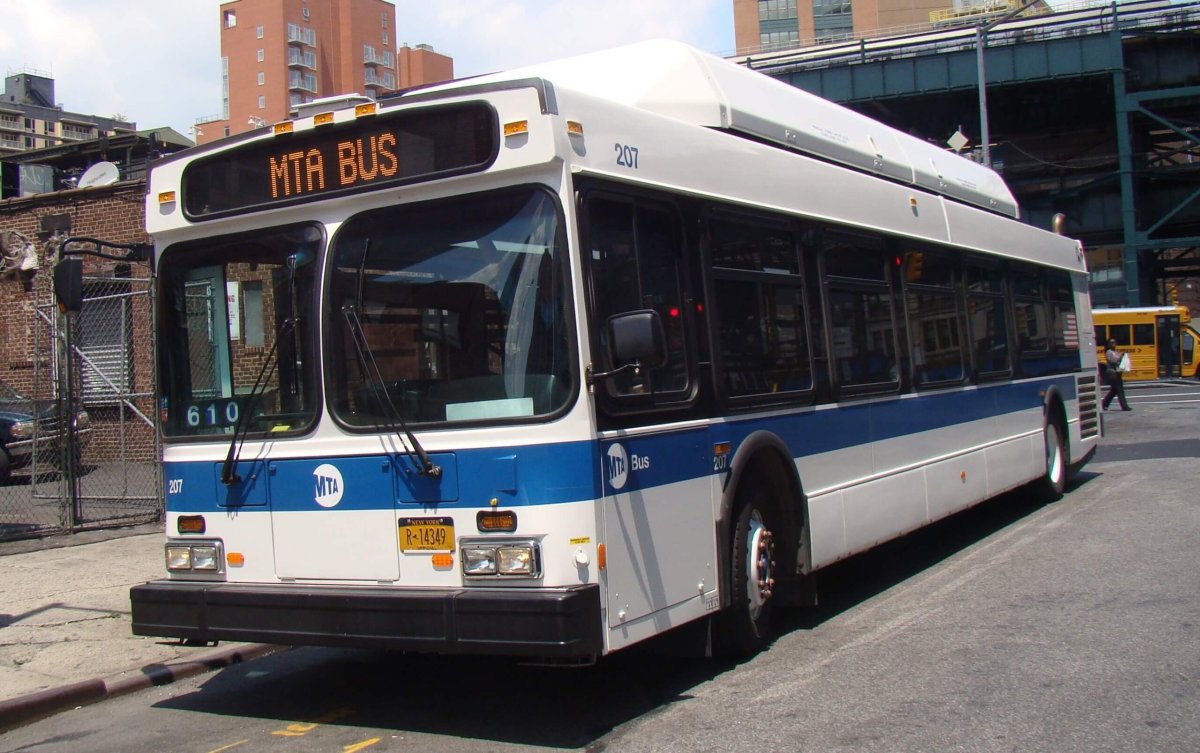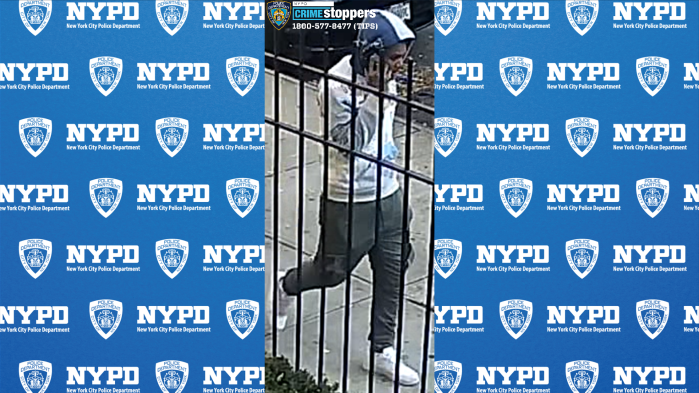By M.L. Liu
A design has emerged for the 630-seat Beekman St. elementary and middle school. But the images of a gymnasium and rooftop playground for Downtown kids did little to dispel some Downtown parents’ concerns about student safety around the school nor did it answer lingering questions about how the school will be organized.
Because the school will lack a yard and because public space will adjoin the school, Mariano Guzmán, deputy superintendent for Region 9, told parents at the May 24 public hearing that the city is working with developer Bruce Ratner of Forest City Ratner on a design that would ensure students’ safety. Students will be picked up and dropped off on Spruce St., around the corner from the building entrance.
Before the hearing, Gregory P. Shaw, principal attorney for contracts, construction and real estate for the city’s School Construction Authority, described the East Side school’s design. The school, which will be just under 100,000 sq. ft., will occupy four floors within the multiuse building, designed by Frank Gehry. Administrative offices and a dining room will be on the ground floor. Pre-K, kindergarten, and special-ed will be on the second floor, along with an auditorium. First through fourth grade classes and a 5,400-sq. ft. gym will be on the third floor. Fifth through eighth grades and a library will be on the fourth floor. There will also be a rooftop playground.
But parents were more concerned about logistics of how and where students would be dropped off and picked up outside the school. Community Board 1 member George Olsen referred to St. Bernard’s in Greenwich Village, where P.S. 234 students relocated after Sept. 11. Olsen said that parents would walk their children up to the school. And although students used a public playground across the street from St. Bernard’s, Olsen said no serious problems occurred.
While C.B. 1 District Manager Paul Goldstein said Spruce St. was lightly traveled, one audience member objected, saying that cars are always looking for parking spaces on Spruce. Another said that traffic would undoubtedly increase with the presence of the 75-story tower, making pick up and drop off more difficult.
Parents also wondered whether the school would be a combined pre-K-8 or two separate elementary and middle schools, like P.S./I.S. 89 in Battery Park City. One parent worried that the unless the Beekman Street school was a pre-K-8, as originally suggested by the Dept. of Ed., the school overcrowding problem that exists now would persist.
According to Guzmán, the city is currently trying to ascertain the size of and make projections about the number of students in the community. That will help determine the number of classes per grade at the new school, the issue of continuous enrollment and the zoning issue. Guzmán noted that letters from the public as well as public testimony seem to indicate that most residents are in favor of a zoned middle school.
City Councilmember Alan Gerson said the specific contours of the school’s zone had not yet been determined. “The purpose of this is not to exclude anyone [but to] alleviate overcrowding in any schools,” he said.
WWW Downtown Express


































