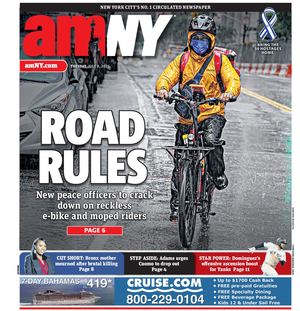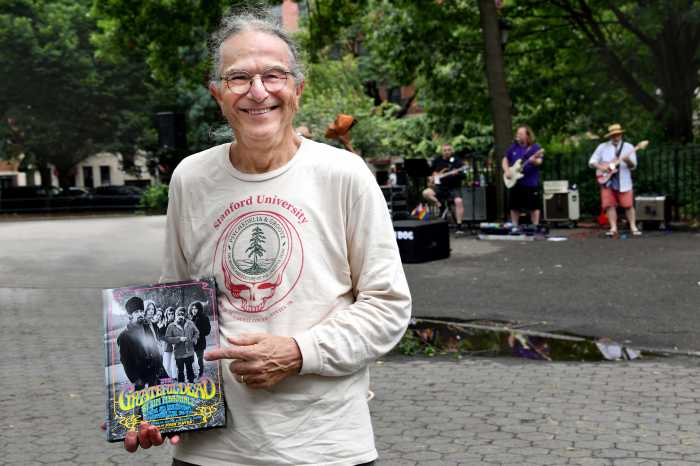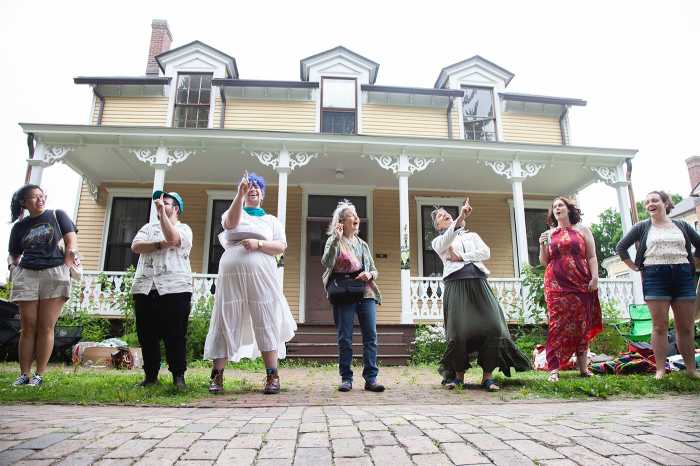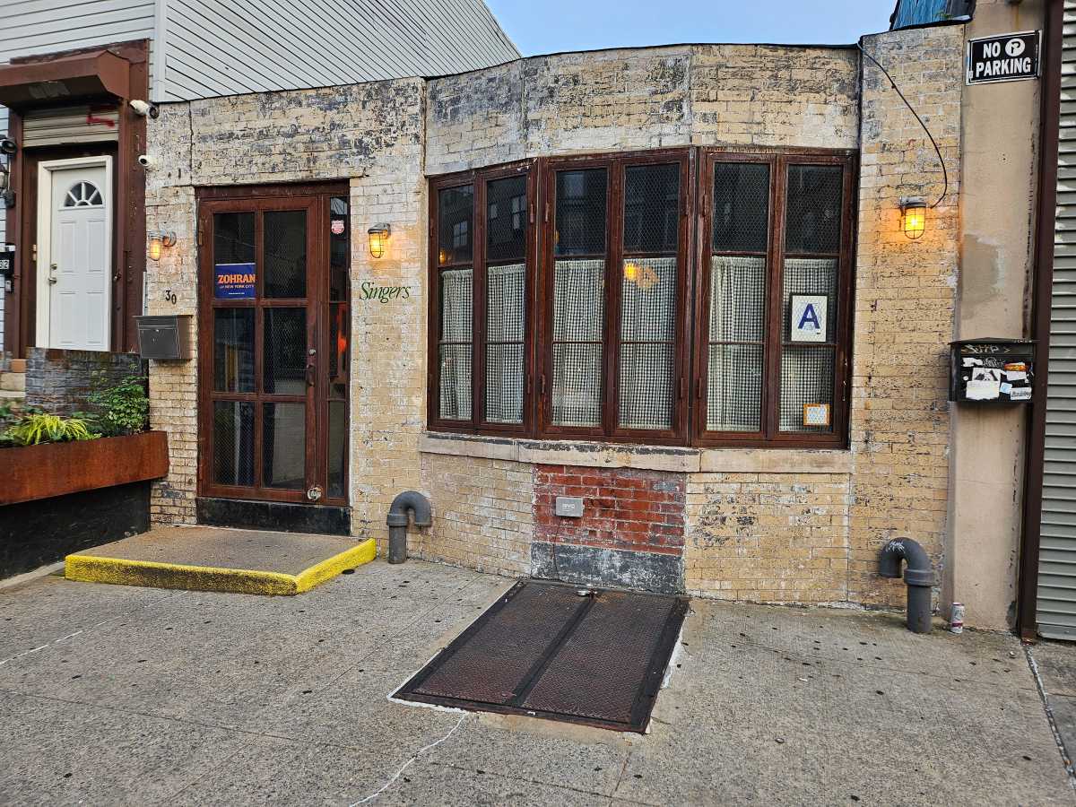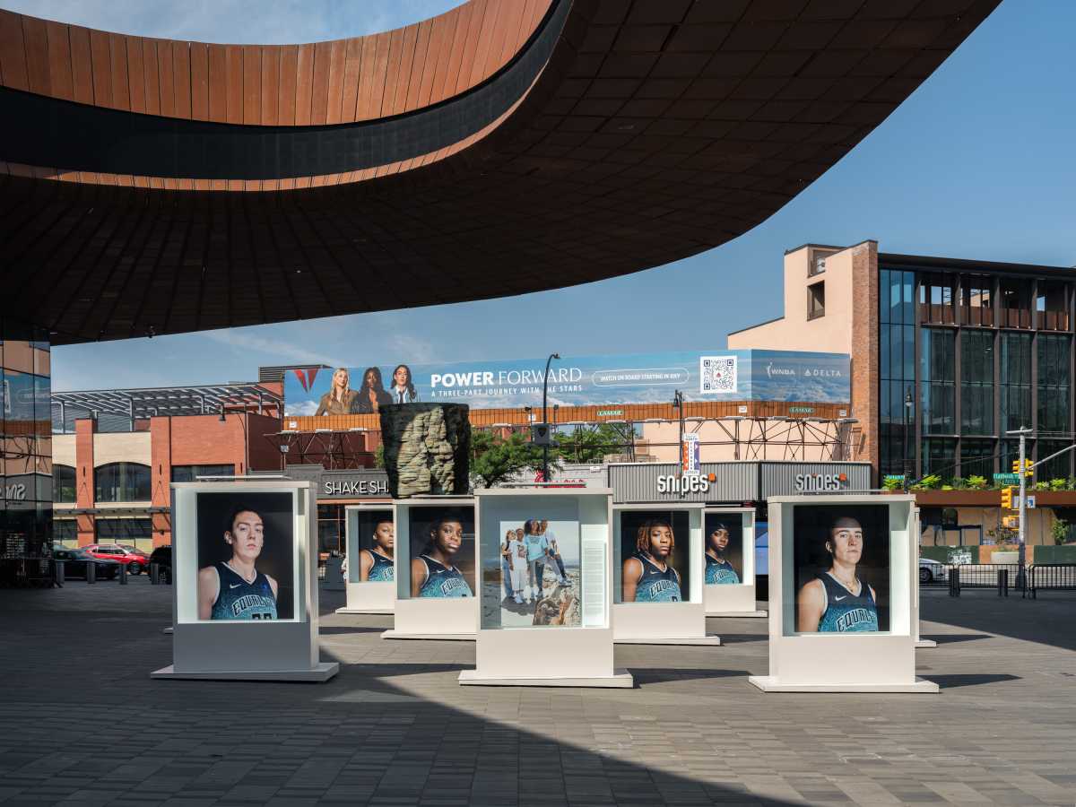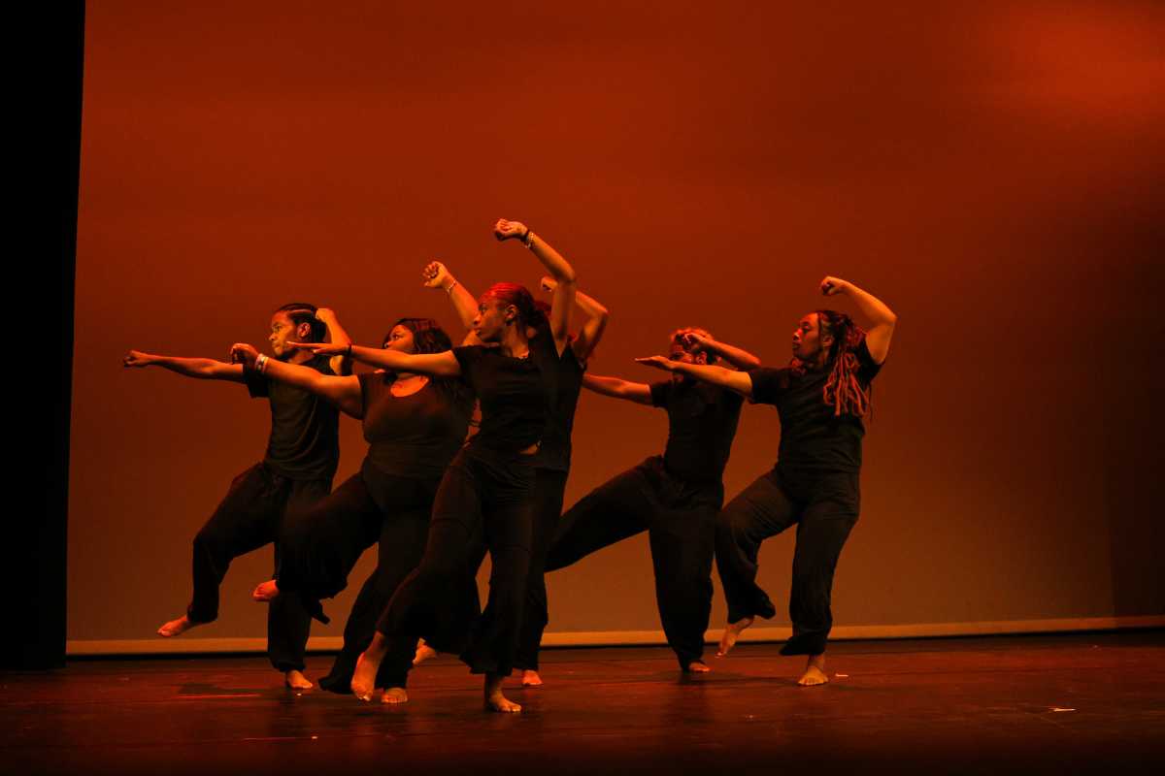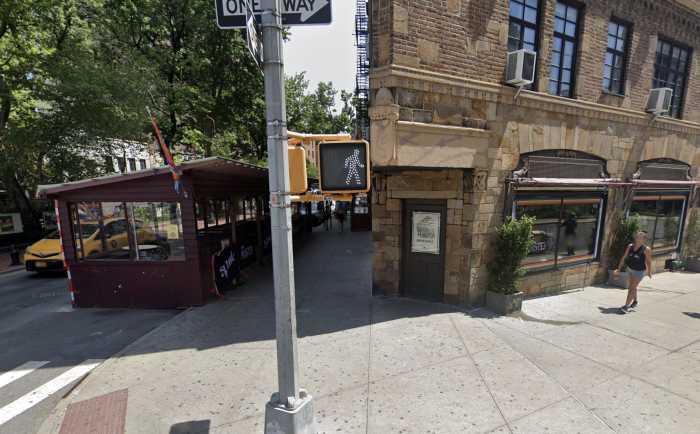By Lincoln Anderson
The Pier 40 Working Group got its first glimpse of the new proposal for Pier 40 last Wednesday morning.
After its board meeting at the end of March, the Hudson River Park Trust told the Pier 40 Partnership and Urban Dove/CampGroup to merge their separate redevelopment plans for the pier, and gave them 90 days to produce a final design. What was shown last Wednesday is the result.
As first reported last month in The Villager, the latest proposal includes three public high schools to be located on the W. Houston St. pier’s northern side. In addition, there would be 75,000 square feet of as-yet-unspecified retail space on the ground floor on the pier’s southern side. The plan also calls for a 50,000-square-foot event space on the ground floor at the pier’s southwest corner. Six hundred thousand square feet of the 15-acre pier would be devoted to public open space and athletic fields. The latest scheme also includes 2,400 parking spots for cars, which would be squeezed into a smaller space than the parking that is currently on the pier by using parking stackers.
Under the plan, the high schools, to be built by the School Construction Authority, would be on two floors and would each be 50,000 square feet with 500 students apiece. Each would have a separate entrance and central stairway core.
On the roof above the schools would be eight gyms, which would service the schools and also be available for public use. Urban Dove, not S.C.A., would fund construction of the gyms, which would also be used by Urban Dove’s after-school basketball programs.
There would be two swimming pools, one indoors and one outdoors.
Chris McGinnis, a Pier 40 Partnership member, said he believed the meeting went well.
“I think I felt that people understood that we’re trying hard to come up with a reasonable solution,” he said. “It felt like this was a good start — it wasn’t perfect by any means.”
One element that didn’t go over well, though, was the presence of a marina in the plan. Due to the negative feedback, it was decided to drop the marina.
A marina is “not critical” to the plan’s success, financial or otherwise, McGinnis said, adding marinas also have associated costs.
Arthur Schwartz, the Working Group’s chairperson, also was pleased with the plan and the presentation, noting there was applause afterwards.
“I was very happy with what I saw,” he said. “I think we’re a good amount of the way there. I would say the number one reaction in my mind is still ‘We beat Related! We beat Related!’ And number two is that what we’re getting is pretty much in line with what we wanted all along.”
At the end of March, the Trust’s chairperson, Diana Taylor, announced The Related Companies’ proposed megaplan for the pier, featuring two Cirque du Soleil theaters and projected to attract more than 2 million annual visitors, was out of the running because its financials couldn’t work within the 30-year lease mandated by the Hudson River Park Act.
However, Schwartz added that concerns were also raised at the meeting, such as about the event space, “whether it would create additional car traffic across the bike path.” As for the marina, Schwartz said the community has never supported one for the south side of Pier 40, feeling it would block the pier’s best view.
Bob Townley, executive director of Manhattan Youth, a nonprofit group that runs children’s sports programs and a summer camp, was among those at the meeting who voiced questions about the plan. Speaking afterward, Townley stressed that he’s not panning the whole plan by any means.
“I think it has some real pluses,” he said. “Compared to the Related plan, this plan looks great.”
Yet, Townley added that it’s not clear how the schools, the local Little Leagues and soccer league and programs like Manhattan Youth will all be able to share the pier’s field space. Townley also said he’d like to see more community space included in the plan, given that municipal bonds and other public monies will fund the pier’s redevelopment and maintenance. Finally, he said he has worries connected with the event space, given that, under the proposed design, a road will actually extend onto the pier to drop revelers off right at the event space. The road will also pass by the retail stores, he noted.
“I’m not against the event space,” Townley said. “I think they need it to make it happen. But I definitely don’t like the road on the pier. I’m curious to see what people in the Village say. I said, ‘Put up railroad crossings [where the bike path and road onto the pier intersect],’” he added. “If it saves one person’s life, it’s worth it.”
As for community space, Schwartz noted there has been discussion of using one of the gyms as a drop-in center for the gay and lesbian youth who hang out on the Christopher St. Pier.
In what one member of the development team later called “a major emotional SNAFU,” a dog run included in the plan’s previous versions was inadvertently left out of the design presented last week.
Regarding when the Trust’s board will vote on the plan, Schwartz predicted it won’t be at its scheduled meeting at the end of this month, unless it’s as a conditional designation. He said his hope is that C.B. 2 would first have the chance to hold a large public forum on the plan in September, after which the Trust would then vote at the end of that month.
Chris Martin, the Trust’s spokesperson, said, “I’m not sure if there’s going to be a vote this month.”
The next public presentation of the new Pier 40 plan will be at C.B. 2’s Waterfront Committee meeting on Wed., July 16, at 7:30 p.m., at the Tony Dapolito Recreation Center, 3 Clarkson St., at Seventh Ave. South, third floor,.
