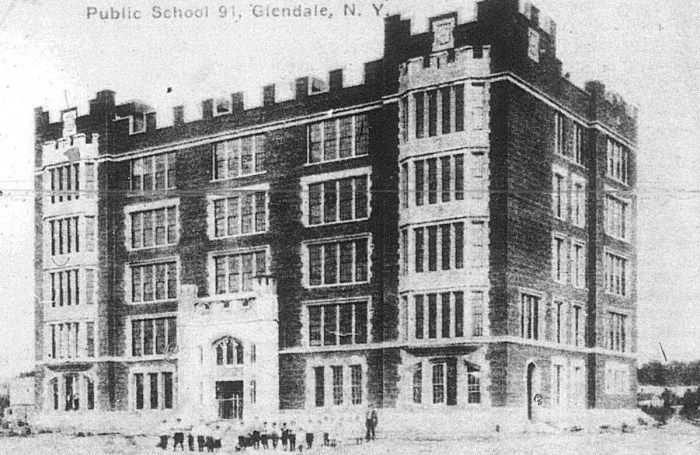A wide and unruly swath of Peck Slip is one step closer to a makeover, now that the Department of Transportation has worked out an acceptable geometry for the cobbled street’s redesign.
D.O.T. presented their plans—a revision to a suggestion that was rejected a month earlier—to Community Board 1’s South Street Seaport/Civic Center committee at a Dec. 14 meeting. The revised plans, which will convert a block of the two-way Peck Slip between Pearl and Water Sts. to a one-way, westbound street, now makes neighboring Beekman St. eastbound to accommodate for the lost traffic flow.
The redesign of Peck Slip is part of a capital reconstruction plan to improve the East River waterfront, which will include, among other things, a large plaza with perhaps a reflecting pool on Peck Slip. Pedestrian access to the two swaths of green space in the center of the street, has yet to be decided, said Meghann Rowley, project designer from the D.O.T.
Public board member Gary Fagin expressed concern about lack of parking in the area. “We have to come up with a comprehensive parking plan before we decide on anything,” he said.
Marc Donnenfeld, the committee’s chair, insisted that the project move along in the interim. “I’d like to get something done, so it improves the quality of life for everyone,” he said.
He also urged Transportation to work with the Department of City Planning to streamline their development efforts. “We’d like to see this happen swiftly,” he said. “We’d like to see D.O.T. and City Planning begin their projects at the same time and complete them at the same time.” Rowley did not comment on the timing and coordination of the various projects.
With board approval, the city’s Department of Design and Construction can now move forward with designing the street. It expects the designs to be ready for review in a year.
—Ronda Kaysen
WWW Downtown Express

































