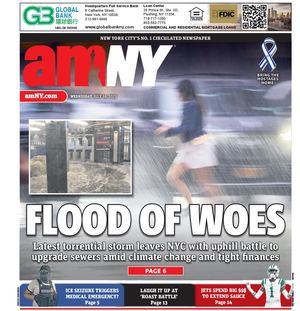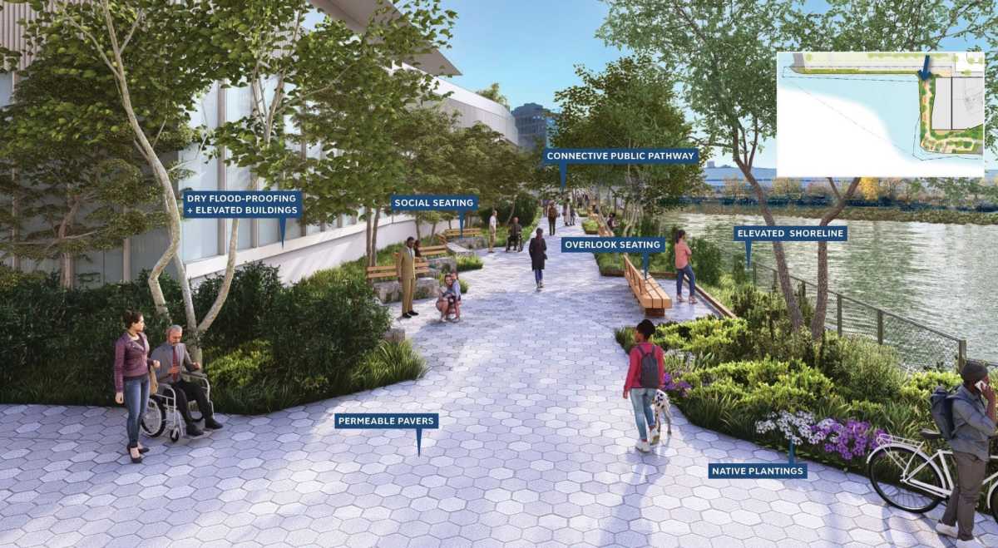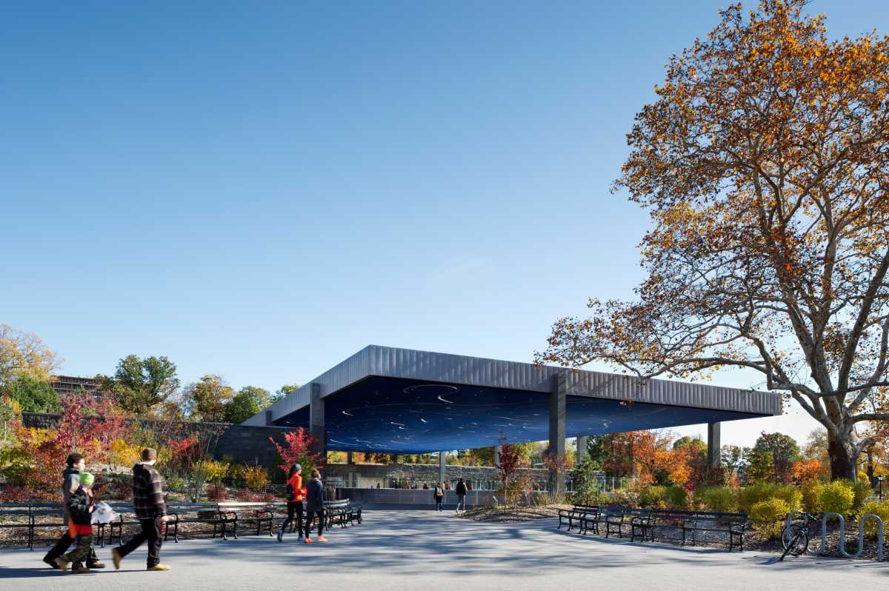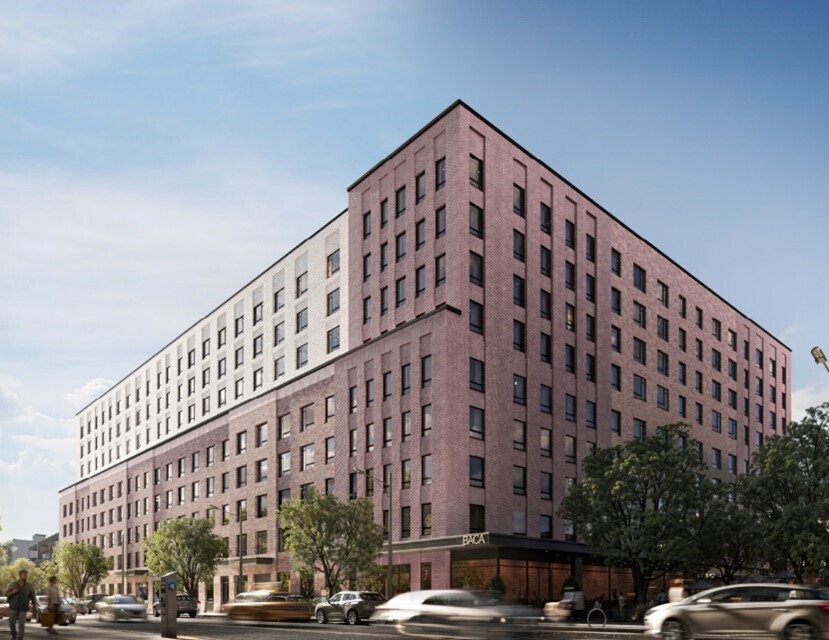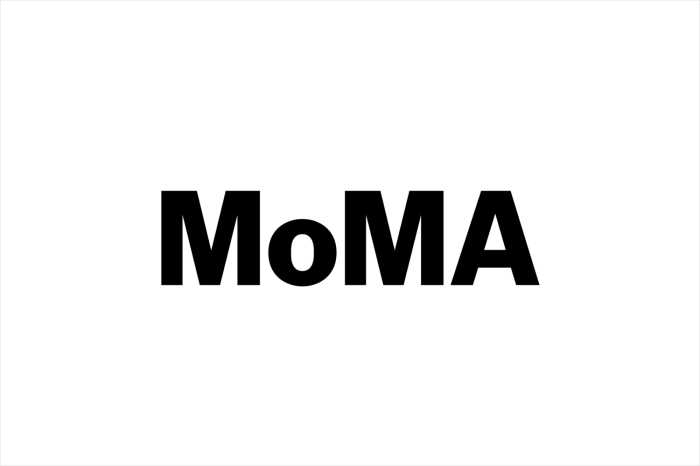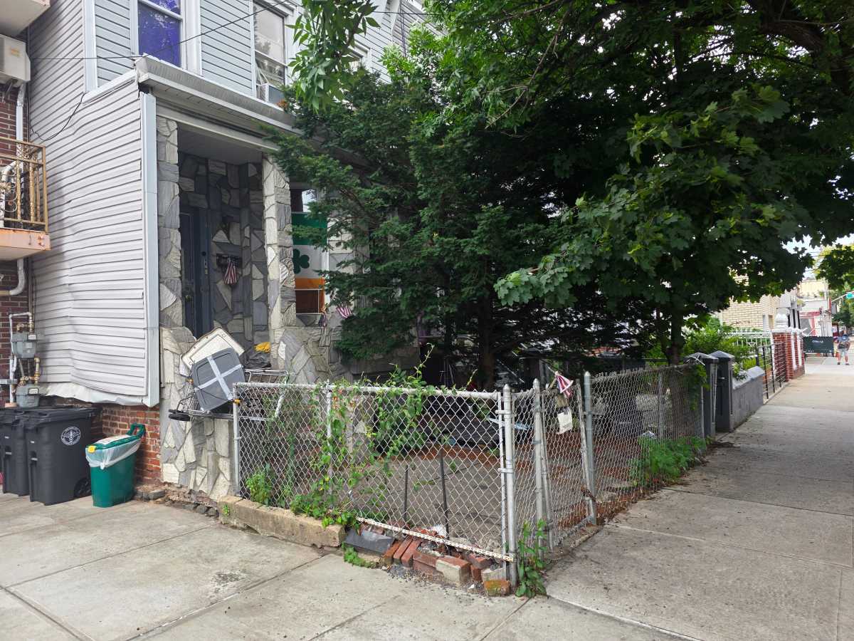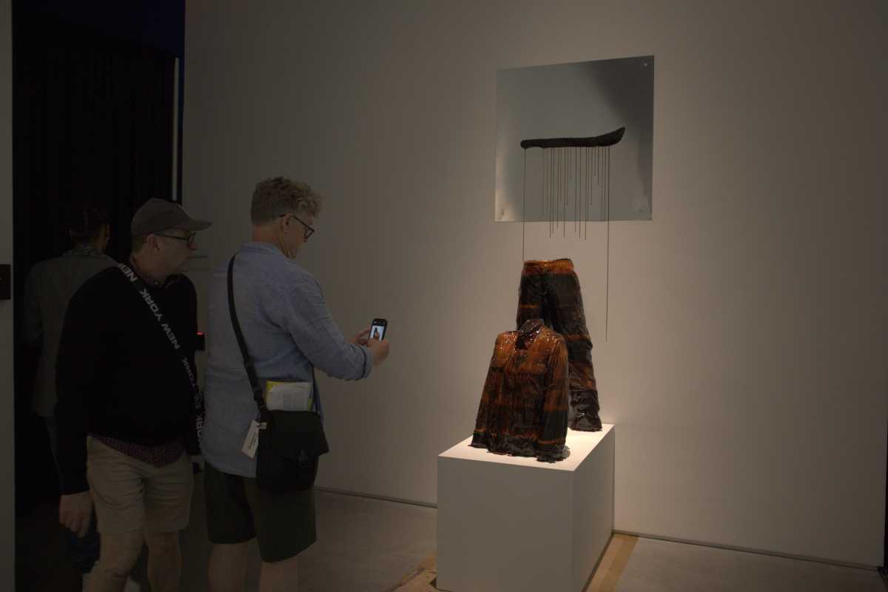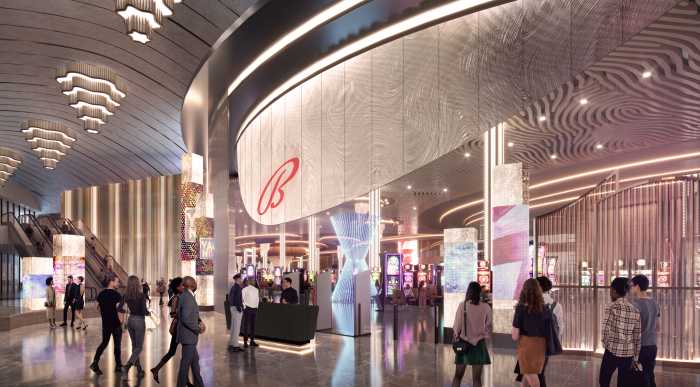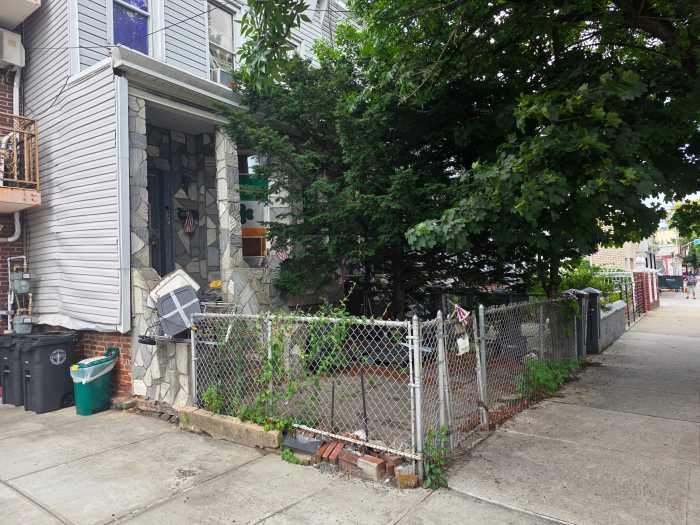
BY JACKSON CHEN | Despite plans for three large residential buildings within the five-building Riverside Center complex offering 270 permanent affordable housing units, Community Board 7 is reacting with mixed reviews to the layout of the buildings, with some members voicing concern that a division would be created between types of tenants.
The three buildings –– identified as Buildings 1, 3, and 4 –– are part of the eight-acre Riverside Center development between West 59th and 61st Streets on West End Avenue. The developer, General Investment and Development, is creating a total of 1136 units, with nearly 24 percent of them being offered as affordable housing units, divided among the three buildings. According to Ken Lowenstein, an attorney at Holland & Knight who represents the developer, eligibility for the affordable units will likely be pegged at 60 percent of the official Area Median Income.
Extell Development and the Carlyle Group formerly owned the entire Riverside Center site, but have since sold off three of the towers to GID.
The plans presented to Community Board 7’s Housing and Land Use Committees on August 17 indicated that each of the three buildings would have almost a quarter of its units be affordable and integrated throughout its floors.
The most striking and controversial among the three, Building 1 on West 61st Street, was designed by Kohn Pedersen Fox. With a design that looks like two merging structures, the building will have a common base that branches off into a 37-story portion with condos and a 24-story extension with rental units. According to the plans, Building 1 will include 650 units, with 157 of them affordable rentals.
In their first look at the layouts, some CB7 members were worried about the division between renters and condo owners created by having separate entrances and elevators.
“My understanding with affordable housing is to very distinctly make sure that it is not poor housing, that people should not feel discriminated against,” Louisa Craddock, a CB7 Land Use Committee member, said about the two entrances creating the possibility of a “poor door.”
“It’s totally unnecessary, and it’s a stigma,” she said.
Other members of the committees, however, said the two separate entrances were not intended to create a poor door and instead resulted from the building’s large scale.
“It’s a function of the size of the building and where you want to go,” Robert Espier, a CB7 Housing Committee member, said. “Whether you’re rental you’re going to go through that entrance, and if you’re condo you have to go through the other way.”
A GID spokesperson said a rendering of the buildings could not be provided to Manhattan Express.
Most of the committees’ discussion involved Building 1, with Building 3 and 4 viewed as less controversial, since they have a more uniform shape. Building 3, on West 59th Street and closer to the Hudson River, was designed by Richard Meier & Partners as a 35-story building with 272 units, 64 of which will be affordable rental units.
Building 4 was created by Rafael Viñoly Architects as a 33-story building, with 214 units, 49 of which will be affordable rentals.
John Gagnier, a GID senior vice president, emphasized that his company’s goal is to ensure that entrances, elevators, and lobby space in each of the three building is created equally. He added the developer stretched the ratios of rentals to condos as much as it could.
“We built the minimum amount of condos we could afford,” Gagnier said. “We love rentals, if we could afford it, we would build them all day.”
Housing Committee co-chair Polly Spain noted that CB7 asked GID to provide it with the affordable housing plans prior to their being submitted to the city’s Housing Preservation and Development agency, which has already happened.
Overall, however, board members expressed satisfaction with the percentage of affordable housing being created and how they are dispersed throughout the three buildings.
“Given this project in its previous iteration was 20 percent [affordable housing] and this is 24 percent,” Page Cowley, Land Use Committee co-chair, said, “we are getting what we were promised and then some.”
The committee suggested that Building 1 not have different addresses on its two wings or otherwise have its entrances demarcated.
Acknowledging that the development would set a precedent for affordable housing developments in the area, some board members were eager to emphasize that the plans do not represent a gold standard to send a message that future developments need to do more.
Foundation work has already begun on the development, and it is expected to be completed by the end of 2019, according to Gagnier.
