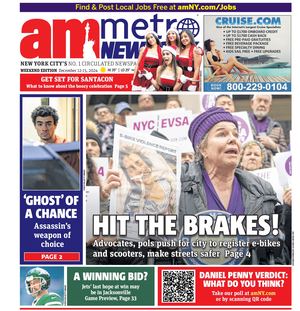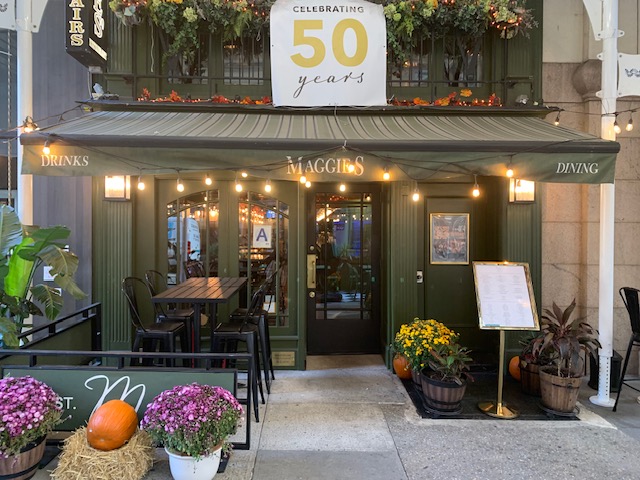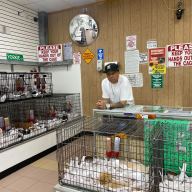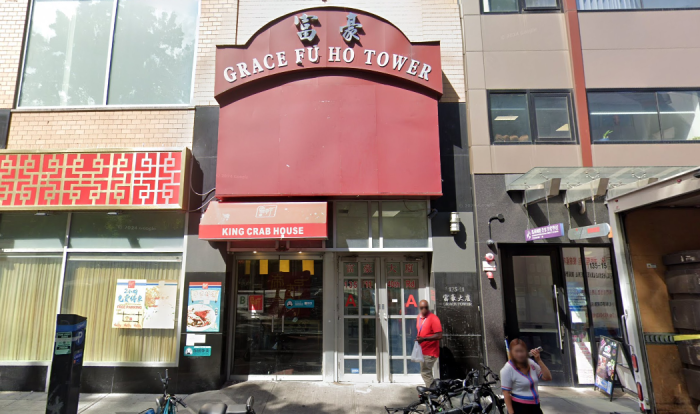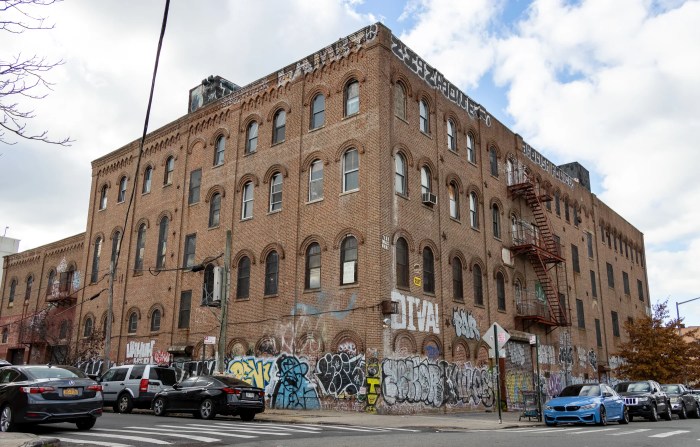By Skye H. McFarlane
More than 150 anxious onlookers packed the Southbridge Towers community room Monday night, straining to see General Growth Properties’ long-awaited plan to redevelop Pier 17 and the South Street Seaport.
To the relief of some and the disappointment of others, General Growth did not present a concrete development plan, but instead put forward a number of goals for the project along with several possibilities for achieving those aims. One of those possibilities, however — a slender, 360-foot mixed-use tower — elicited gasps from the crowd.
“You made a presentation with no details and we all know that the devil is in the details,” Gold St. resident Carl Litt told the team of developers. “But if you are looking for direction, it’s: ‘Keep the height low.’”
The potential tower is just one possible configuration for building out the maximum square footage allowed in the area of the Seaport east of South St., including Pier 17 (where the height limit is 40 feet) and the adjacent platform that holds the historic Tin Building (where zoning allows a 360-foot structure). Due to zoning and practical construction concerns, any building more than 40 feet tall would have to be built on the platform. Diagrams at the meeting placed the new building, whatever its size and shape, just south of the Tin Building’s current location.
Because there is a limit on the square footage, a short building on the site could be wide and bulky, while a tower would have to be narrow. General Growth therefore presented the building as an opportunity to forge a compromise with community interests. The taller and thinner the building is, the more open space would be created on the site — space that the developers would convert into park, playground or other public uses.
Under this tradeoff scenario, the developers suggested that they could convert Pier 17 and/or part of the platform into open space and move retail shops into the lower floors of the new building. SHoP Architects, which is also designing the East River waterfront for the city, would blend the public space at Pier 17 into the larger plan for the waterfront greenway.
While East Side residents applauded the idea of public space on the site, many balked at the notion of adding another residential building to a neighborhood whose schools, parks and services are already struggling to catch up with the population growth. Others pointed out that an especially tall building might not be deemed appropriate by the Landmarks Preservation Commission, which will have to evaluate whatever is built on the Seaport Historic District site.
Aside from the tower idea, many community members agreed with the developers’ basic goals to make the Seaport safer for pedestrians, more shopper-friendly to neighborhood residents and more connected to the water that surrounds it. General Growth gained control of the Seaport Marketplace when it acquired the Rouse Company in 2004. The neighborhood has been waiting ever since to hear what the developers, best known for operating malls around the country, plan to do with the space.
Saying that the Pier 17 mall’s original builders had “turned their back on the neighborhood” and “sacrificed Beekman St.” as a back alley for loading docks, Gregg Pasquarelli of SHoP elaborated on the developers’ desire to narrow the width of South St., bring in a variety of stores and services, and open up sightlines to the water and the Brooklyn Bridge. Those sightlines along Fulton and Beekman Sts. could potentially be achieved by razing the current 1983 mall building and moving the Tin Building either a few feet to the south or out to the end of the pier. The group would also restore the Tin Building, which was used by Fulton Fish Market mongers, and repair the ancient pier substructure below it.
“It should be a place that first and foremost is about serving New York and the region, but we’ll let the tourists come, too,” said John Alschuler, president of HR&A, the project’s consulting firm.
John Fratta, president of Southbridge Towers’s board of directors and chairperson of Community Board 1’s Seaport Committee, said he believed the community could find common ground with General Growth and work out a development proposal that would be both profitable for the developers and beneficial to the community. “I was very happy to hear someone finally admitting that the South Street Seaport as it is does not meet the needs of the community,” Fratta said.
Several tenants of the mall, however, expressed worries that their leases would be broken, unfairly forcing them out of Pier 17 to make room for the new development. Michael McNaughton, a vice president at General Growth, responded tersely, saying that his company appreciates and supports the business of the mall tenants and that “diagrams of tearing down the pier are conceptual only.”
The exchange prompted another audience member to chide General Growth for pitting residents against small business owners in a community that has already endured the trauma of 9/11. The comment drew rousing applause, as did any comment calling for more neighborhood amenities like parks, schools or athletic fields.
A few speakers also expressed disappointment that General Growth did not present more detailed plans for the Seaport Museum. The museum is within the geographic scope of the redevelopment project, but is part of a separate lease with the city. Many locals would like to see the museum expanded and enhanced, but General Growth did not address the matter except to say that the company had solicited the popular “Bodies” exhibit, as well as entertainment programs that had benefited the Seaport as a whole.
Because Monday’s meeting was just the beginning of what General Growth said would be a long dialogue with the community, there were no hard figures discussed regarding how much the project would cost or how long it would take to build. The developers did say that they expected the city to foot some of the bill for repairing the substructure beneath the Tin Building, since the city owns the land.
Pasquarelli added that the team is still studying the economic feasibility of various redevelopment configurations. Because parts of the platform and pier sit 150 feet above bedrock, building on the platform will likely be complicated and pricey. Whenever a more definite plan emerges, though, Pasquarelli said that SHoP could give the community a presentation on the entire waterfront, including both Pier 17 and the city’s East River projects.
“It’s good for the city and we’d absolutely be happy to do that. But now we’re really trying to figure them both out,” Pasquarelli said of the adjacent projects. “The community has to figure out what the tradeoff is [between building size and public amenities]. We want to do the best possible project for our clients and the community.”
Overall, many of those who attended the meeting — including John Randolph of Sciame Development, the other major developer in the Seaport — said that they were encouraged by General Growth’s willingness to solicit opinions from the community. Hopefully, they said, the open process will continue.
“All of us came to the meeting expecting to get a plan from General Growth,” said Julie Nadel, chairperson of C.B. 1’s Waterfront Committee. “Instead of hearing from them, they heard from us — and that’s alright.”
Skye@DowntownExpress.com
