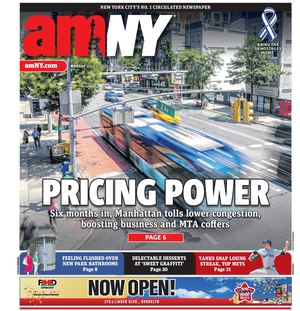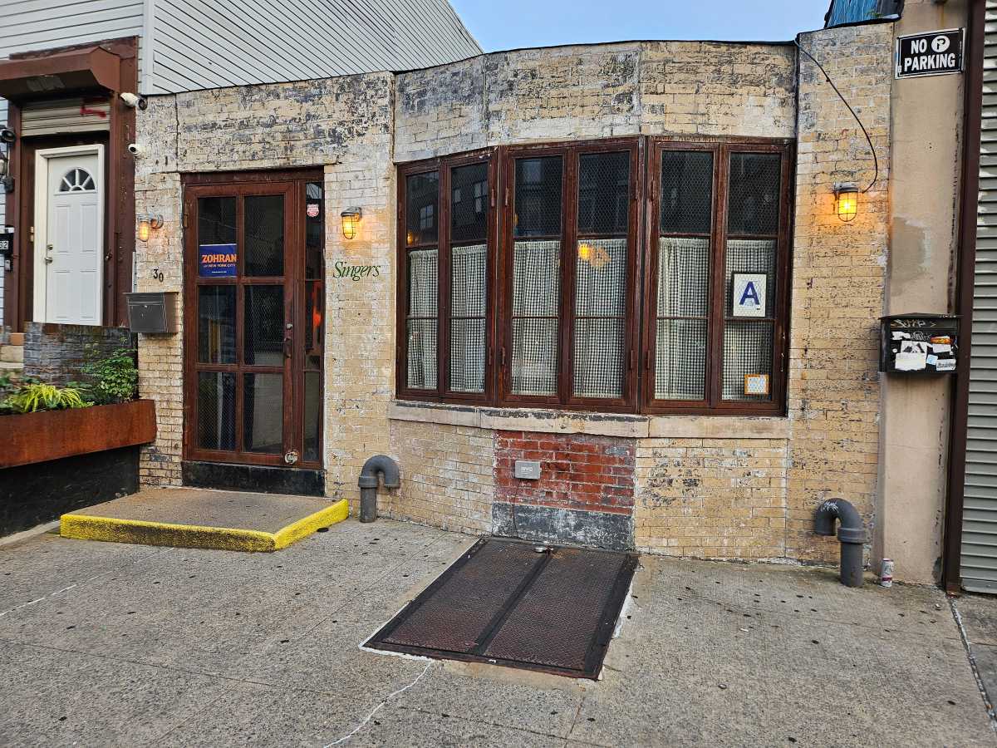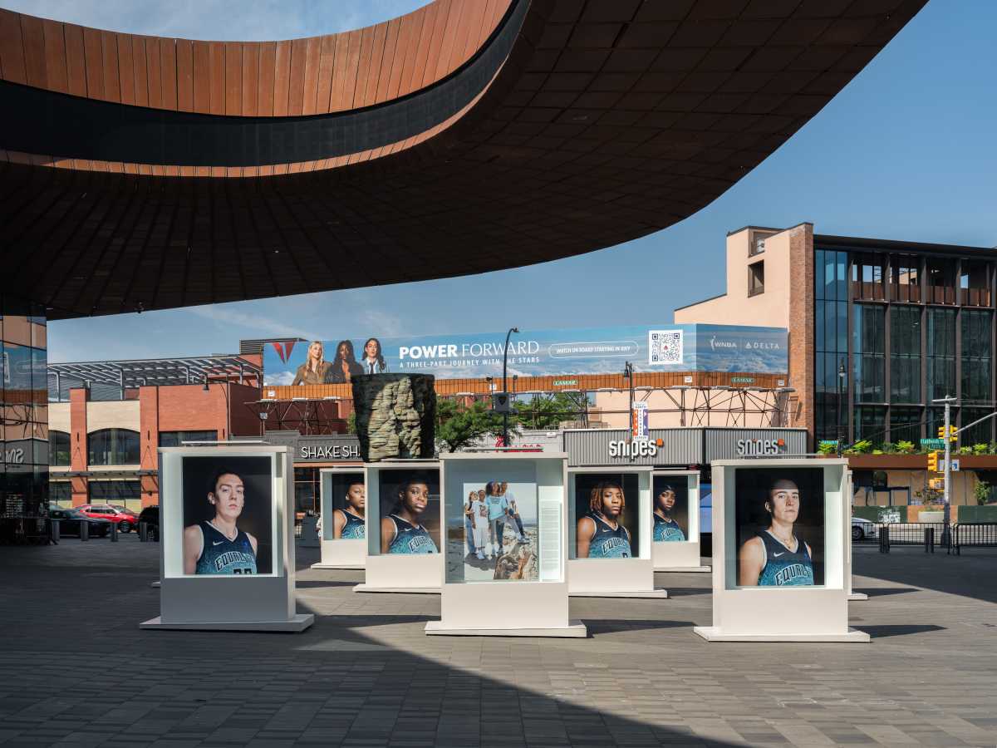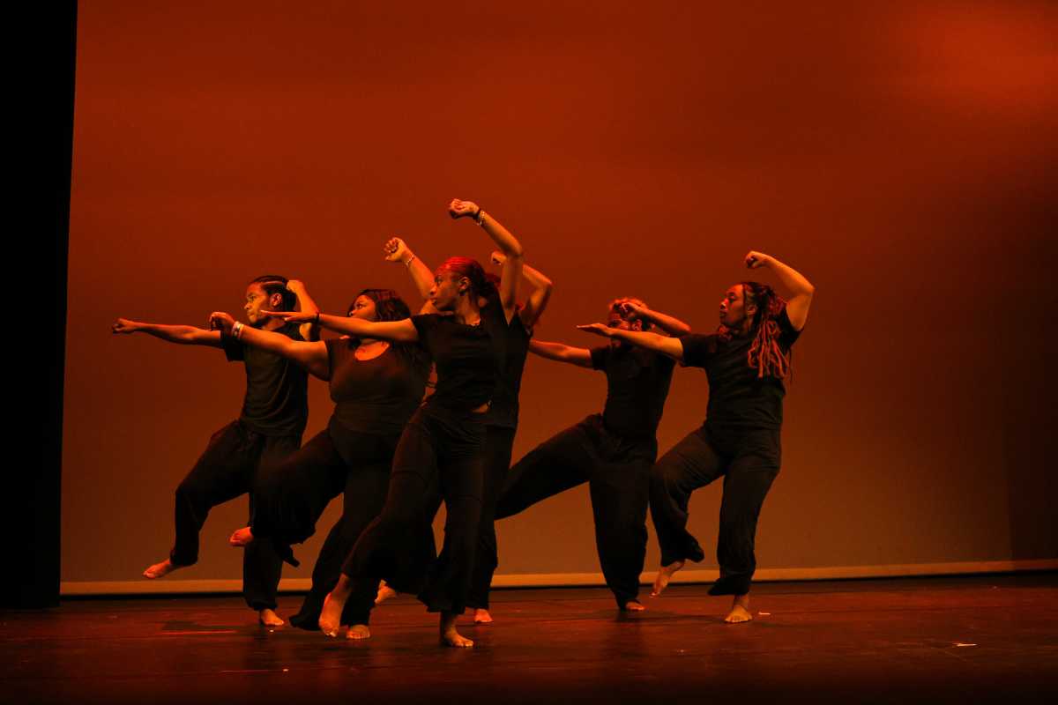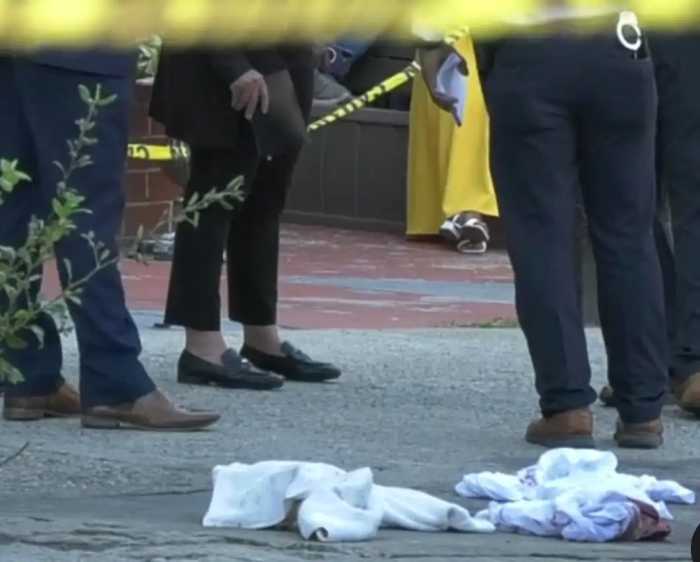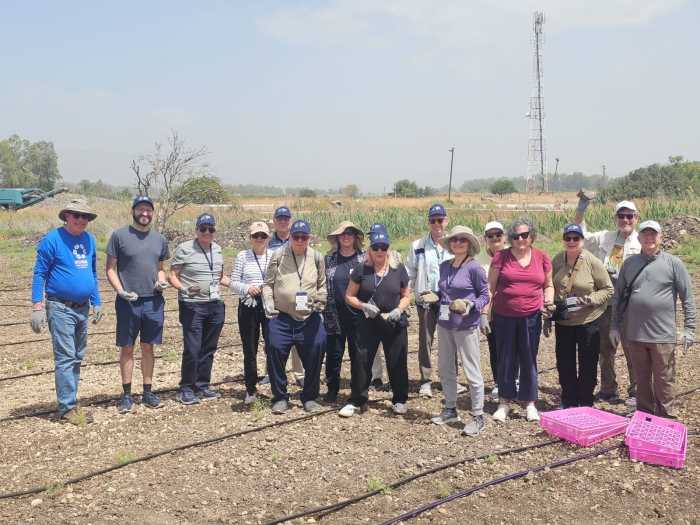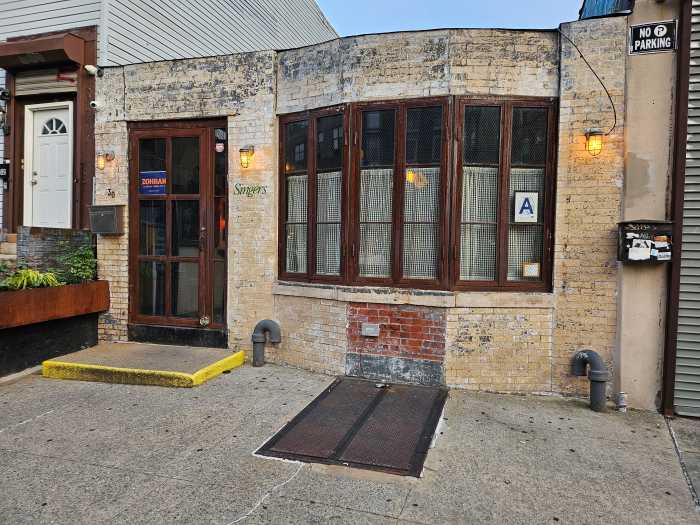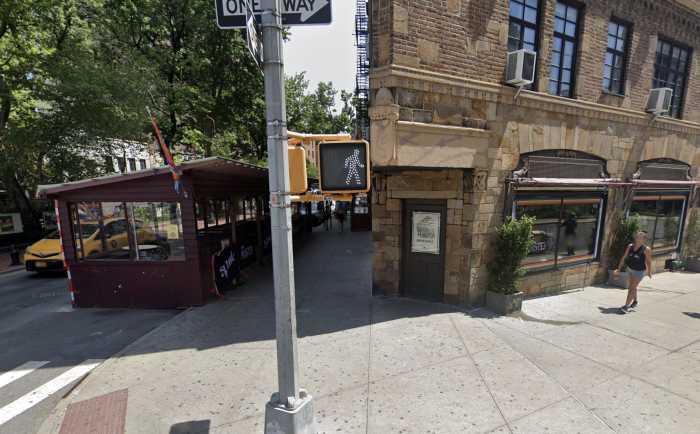“Downtown” is a broad area when it comes to hospitals. St. Vincent’s near the Village-Chelsea border is in some ways closer to Battery Park City and Tribeca than New York Downtown Hospital. Many people taking an ambulance or emergency taxi might just as easily prefer the straight ride up the West Side to St. Vincent’s rather than the curving streets blocked off with construction to get cross town to Downtown Hospital. What happens at the Village hospital affects Lower Manhattan, and St. Vincent’s is in the process of presenting to the community a bold new plan to create a hospital for this century.
Our first reactions to the proposed designs for St. Vincent’s new hospital and the Rudin Organization’s residential condo development were twofold. First, like most, we noticed both projects are obviously tall. St. Vincent’s Hospital’s new tower, at more than 300 feet, would be the tallest building in the Greenwich Village Historic District. The Rudin building would be more than 230 feet tall.
Our other immediate reaction, however, was that we were impressed by the consideration the architects took in creating numerous aspects of their projects. The setbacks and elliptical shape make the building less bulky from many angles, while the square base aligns with neighboring low buildings. Green space atop the base would be an environmental plus. And four stories would go underground, offsetting potentially even greater height.
The Rudin development dramatically opens up the 11th and 12th Sts. midblocks by replacing a patchwork of relatively tall and bulky hospital buildings with low townhouses. New green space within these townhouses’ stoop lines and in their rear yards would be healthy, new “lungs” for this block. Over all, this residential-condo complex provides more light and air and is an improvement over the current drab and undistinguished hospital buildings.
St. Vincent’s would actually decrease in size under this plan. The hospital has made great efforts to pare down the facilities and services that would be located in the new building: The number of hospital beds would be halved, and the hospital hopes to shift psychiatric beds to space elsewhere, perhaps in the current Cabrini Hospital.
The new hospital’s cost is budgeted at $650 million to $700 million. Roughly half that cost would be funded by Rudin’s purchase of the zoning square footage from the existing main hospital campus. In short, for the hospital to get the funds it needs, Rudin must build to the size in its design. However, the total square footage, including both new the hospital tower and Rudin condos, would increase by 180,000 square feet over what exists now.
Is there a way St. Vincent’s could shift any of its facilities into the Rudin building or elsewhere to lower the hospital’s height? Could the Rudin “bookend” building be constructed smaller, with St. Vincent’s albeit getting a lower sale price, but still enough for it to build the hospital? This is a complex financing equation for St. Vincent’s — which recently emerged from bankruptcy.
A new state-of-the-art St. Vincent’s would benefit the whole West Side of Lower Manhattan and particularly the Village.
Both hospital and developer have been laudably open to the community. The test is now whether compromises can be reached — on height and design. But St. Vincent’s and Rudin have started out on the right foot.
