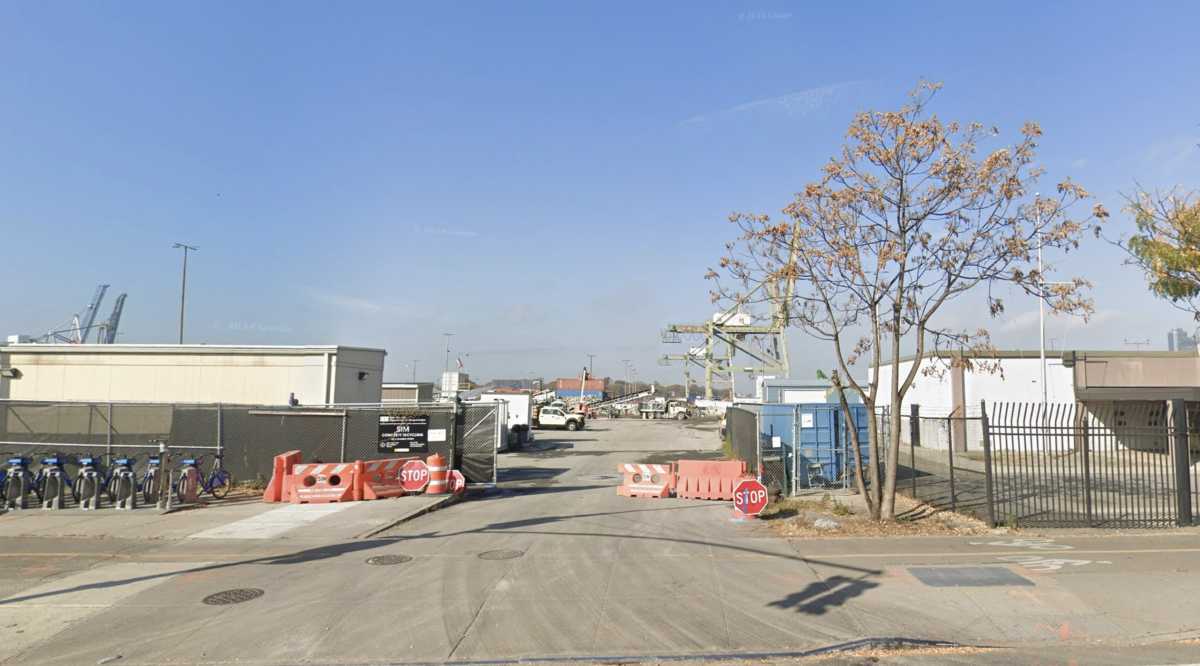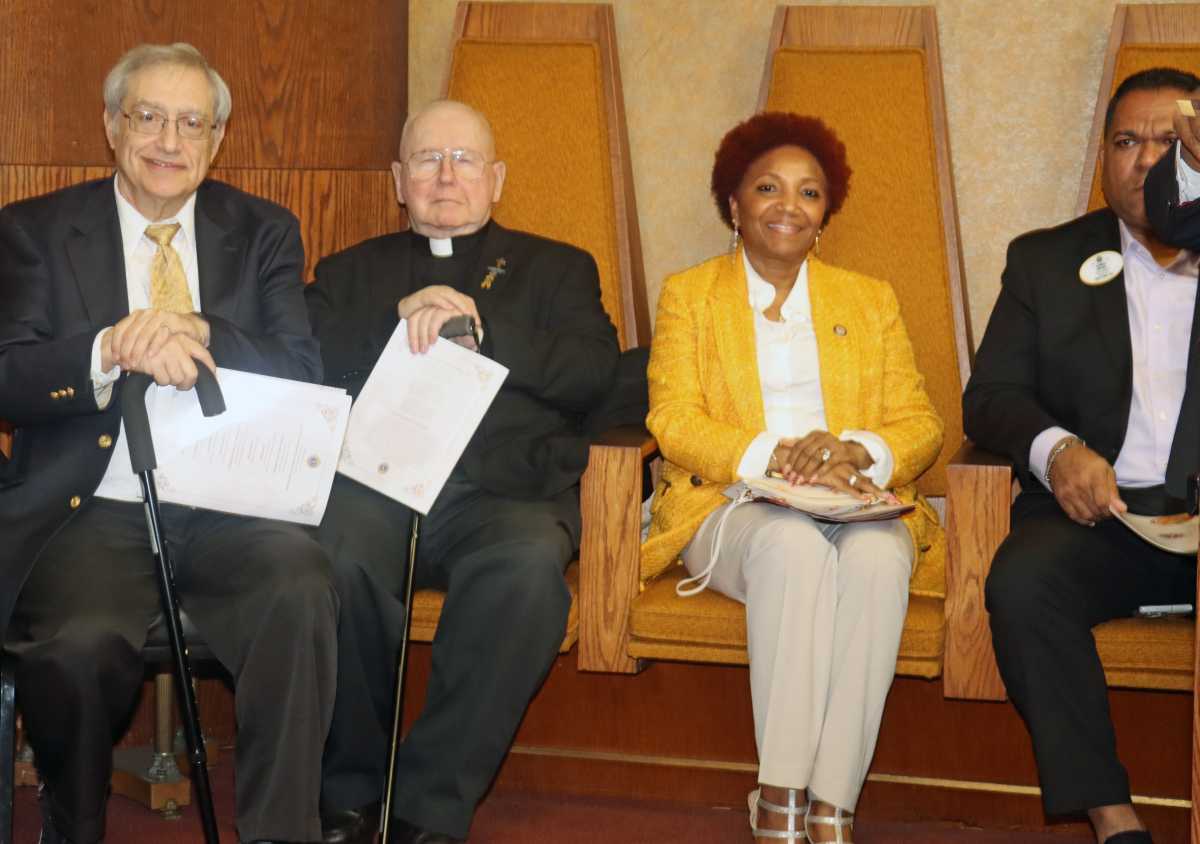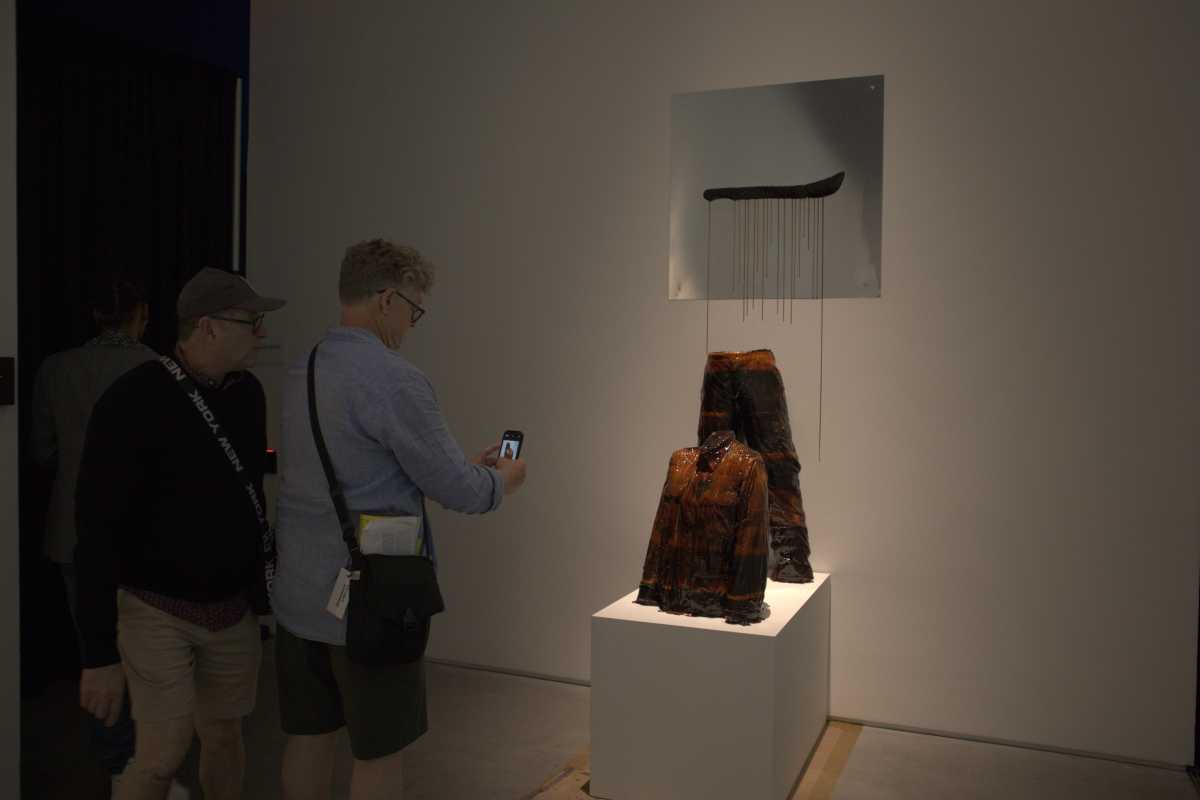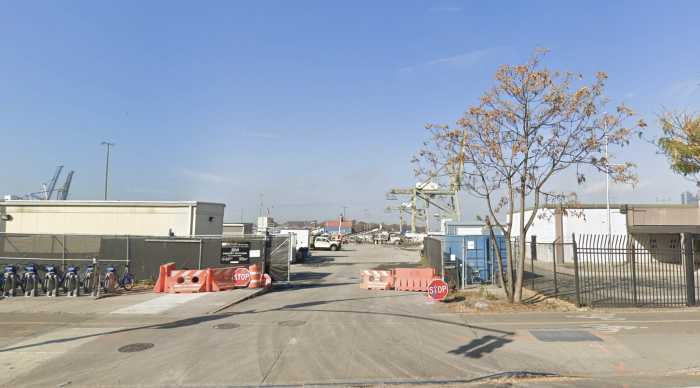By Albert Amateau
St. Vincent’s Hospital officials are drafting a response to the Community Alternative Plan proposed last December to counter the St. Vincent’s/Rudin Organization redevelopment plan for a new hospital on the west side of Seventh Ave. and residential development on the east side of the avenue.
The Alternative Plan, proposed by a coalition of neighborhood groups, including the Greenwich Village Society for Historic Preservation, calls for a hospital no taller than 190 feet, instead of the 329 feet medical center proposed by St. Vincent’s, for the west side of Seventh Ave.
The Alternative Plan also calls for a combined residential/medical redevelopment on the avenue’s east side that would convert eight existing St. Vincent’s buildings to residential use, as well as construction of a second new hospital building 14 stories or less to accommodate medical facilities that could not fit in a smaller new hospital across the avenue.
Community Board 2’s Omnibus St. Vincent’s Committee had urged the hospital to respond to the Alternative Plan in time for the committee’s Mon., Feb. 25, meeting at P.S. 41. The Feb. 25 meeting will include a staff member from the city’s Landmarks Preservation Commission to advise the committee about the criteria for L.P.C. approval for a development in the Greenwich Village Historic District.
The Alternative Plan, which Andrew Berman, G.V.S.H.P. director, presented to hospital officials and Community Board 2 members on Jan. 28, specifies a second hospital building on the east side of Seventh Ave. connected to the one on the west side by a “current underground tunnel.”
But hospital officials told The Villager last week that the state Department of Health, which has the final say on hospital design, would not approve a new hospital complex that would require patients to be brought down an elevator in one building and taken up a second elevator in another building.
“It takes an efficient design and makes it not possible,” said Charles Murphy, a consultant for St. Vincent’s who spent 28 years with the state Department of Health. Since the Berger Commission completed its work last year, the state, which administers Medicare and Medicaid, has been insisting on the most efficient hospital circulation designs, exemplified by the central vertical circulation embodied in St. Vincent’s plan for its new building, hospital officials said.
“There is a misconception about the tunnel,” said Bernadette Kingham-Bez, St. Vincent’s senior vice president for communications and planning. The tunnel under Seventh Ave., running between hospital buildings on 12th St. on the east side of the avenue, to the small building and loading dock in the triangle on the west side, is used to move hospital material, equipment and waste by hand carts and for storage. On the west side, the tunnel does not connect under 12th St. to the O’Toole Building, which is to be demolished to make way for the new hospital.
“In any case, we could not transport material and patients in the same tunnel; we’d need a new one,” Kingham-Bez said.
Although St. Vincent’s built the tunnel, the hospital has a revocable city permit to use the underground corridor and pays the city an annual fee of a few thousand dollars. Kingham-Bez acknowledged that the city is not likely to revoke the permit, but she added, “A lender would not support a project with two intensive-care hospital buildings connected solely by something that can be revoked.”
Kingham-Bez said that dual hospital buildings on both sides of the avenue would present an insurmountable obstacle to phasing the change from the old to the new facility. Under the St. Vincent’s/Rudin plan, all services would remain on the east side of Seventh Ave. until the new medical center is completed on the west side on the O’Toole site. The changeover is expected to be accomplished in one weekend. With, for example, medical facilities on the west side and patients beds in a second new hospital on the east side, the changeover could take longer and interrupt care, Kingham-Bez said.
The current St. Vincent’s Hospital is licensed for 727 beds but has a real 456-bed capacity. Spurred by the Berger Commission study, which mandated smaller, more efficient hospitals, St. Vincent’s undertook to streamline down to 365 beds. The hospital plans to shift 91 beds of behavioral patients to Cabrini Hospital on E. 21st St. — which the Berger Commission recommended closing. St. Vincent’s is also looking for other space to accommodate services not absolutely necessary for an acute-care hospital, Kingham-Bez said.
Although hospital officials would not comment on aspects of the Alternative Plan that pertain to the residential redevelopment, Kingham-Bez said the estimated $310 million sale price to Rudin for the hospital’s current campus on the east side of Seventh Ave. is crucial for the finances of the new St. Vincent’s. The hospital’s estimated earning on the sale is based on 600,000 square feet of buildable space on the current campus.
Brad Hoylman, chairperson of Community Board 2 and head of the board’s Omnibus St. Vincent’s Committee, said this week that the Community Alternative Plan is not just about moving pieces around a checker board.
“It’s important that the community continue to come forward with ideas that reflect community interest and be taken seriously,” he said.





































