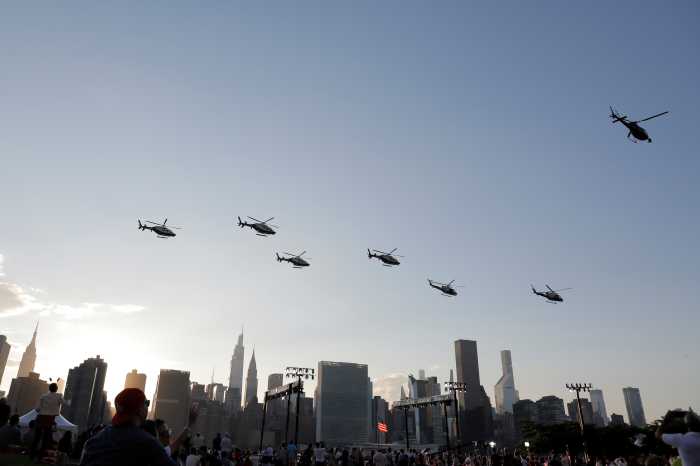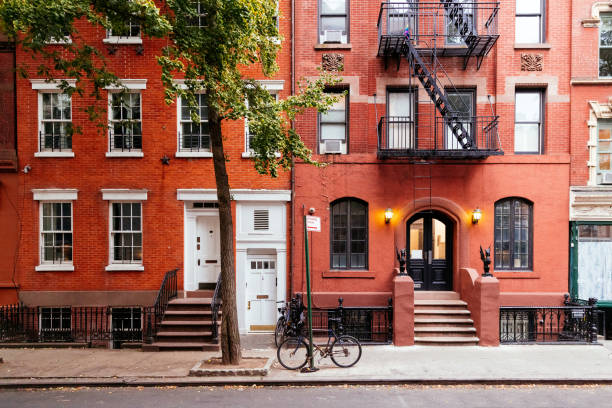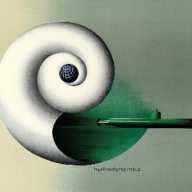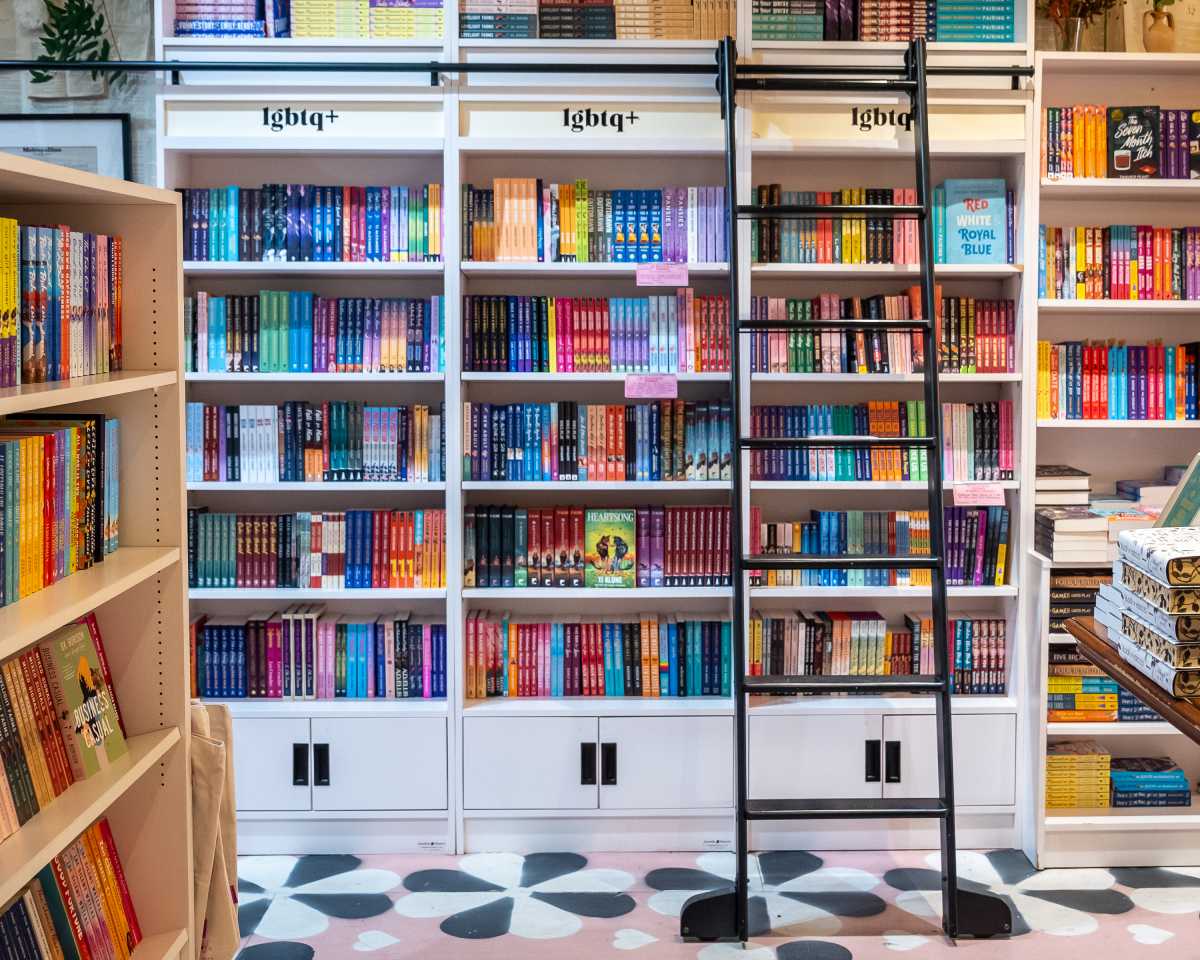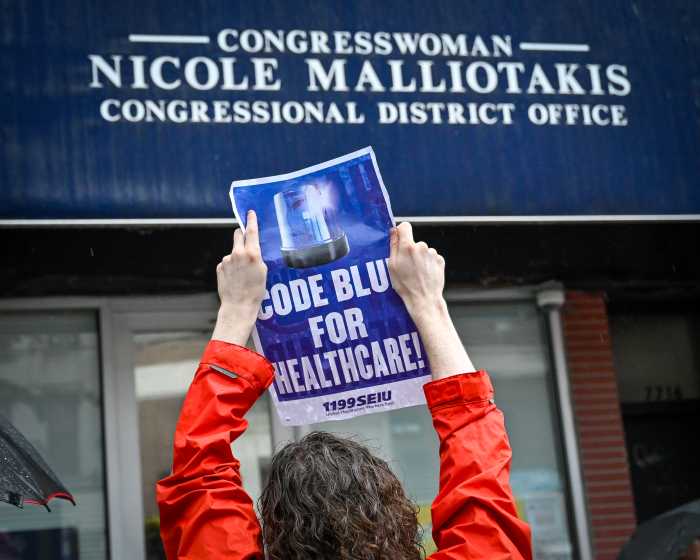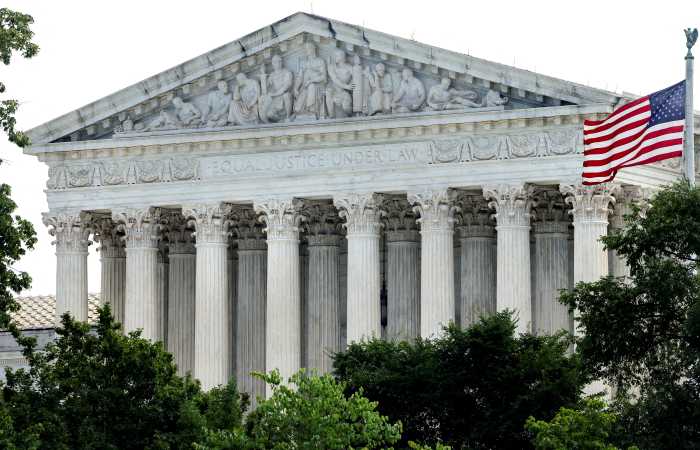
BY YANNIC RACK | A new tower coming to the northern end of Hudson Yards aims to send the High Line spiraling into the sky, according to its developer.
“The Spiral” — a 1,005-foot high commercial office building designed by famed architect Bjarke Ingels, is set to span the half-block bounded by 10th Ave. and Hudson Boulevard, between W. 34th and W. 35th Sts.
Developer Tishman Speyer last week unveiled the project’s design, which features a ribbon of terraced gardens winding their way up the building’s 65-story glass façade.
“Located at the intersection of the High Line and the newly developed Hudson Boulevard Park on Manhattan’s new western frontier, The Spiral extends the green space of the former train tracks in a spiraling motion towards the sky — from High Line to the skyline,” proclaims the project’s website (thespiralny.com).
The vertical gardens will start at the tower’s main entrance at the corner of W. 34th St. and Hudson Blvd., close to a newly opened park that will soon be named (following a recent call for submissions, sponsored by the Hudson Yards/Hell’s Kitchen Alliance).

The green pathway wraps around the entire tower, which becomes gradually slimmer towards the top, and whose step-back form is meant to echo the architecture of some of the city’s classic skyscrapers, like Rockefeller Center.
“The Spiral combines the classic Ziggurat silhouette of the premodern skyscraper with the slender proportions and efficient layouts of the modern high-rise,” Bjarke Ingels, the founding partner at design firm BIG- Bjarke Ingels Group, said in a statement.
“The string of terraces wrapping around the building expands the daily life of the tenants to the outside light and air,” he added.
According to the developer, the building’s layout is meant to encourage collaboration, with stairwells in open-air atriums directly connecting the different office floors.
Although an anchor tenant hasn’t been found yet, The Wall Street Journal reports that Tishman Speyer has already secured $1 billion in equity from investors, and is looking to pre-lease a third of the tower’s 2.85 million square feet.
The six-story base of the building will be occupied by 27,000 square feet of retail space, as well as a terrace, according to the developer.
The building site was scooped up by Tishman for $238 million in 2014, and had been marketed back then as the future home of “Hudson Spire,” a 1,800-foot skyscraper that would have surpassed One World Trade Center as the tallest tower in the country.




