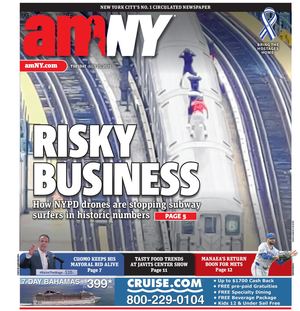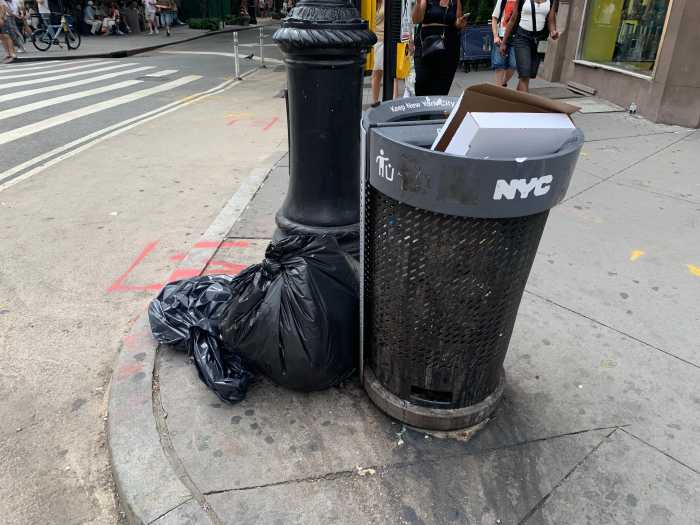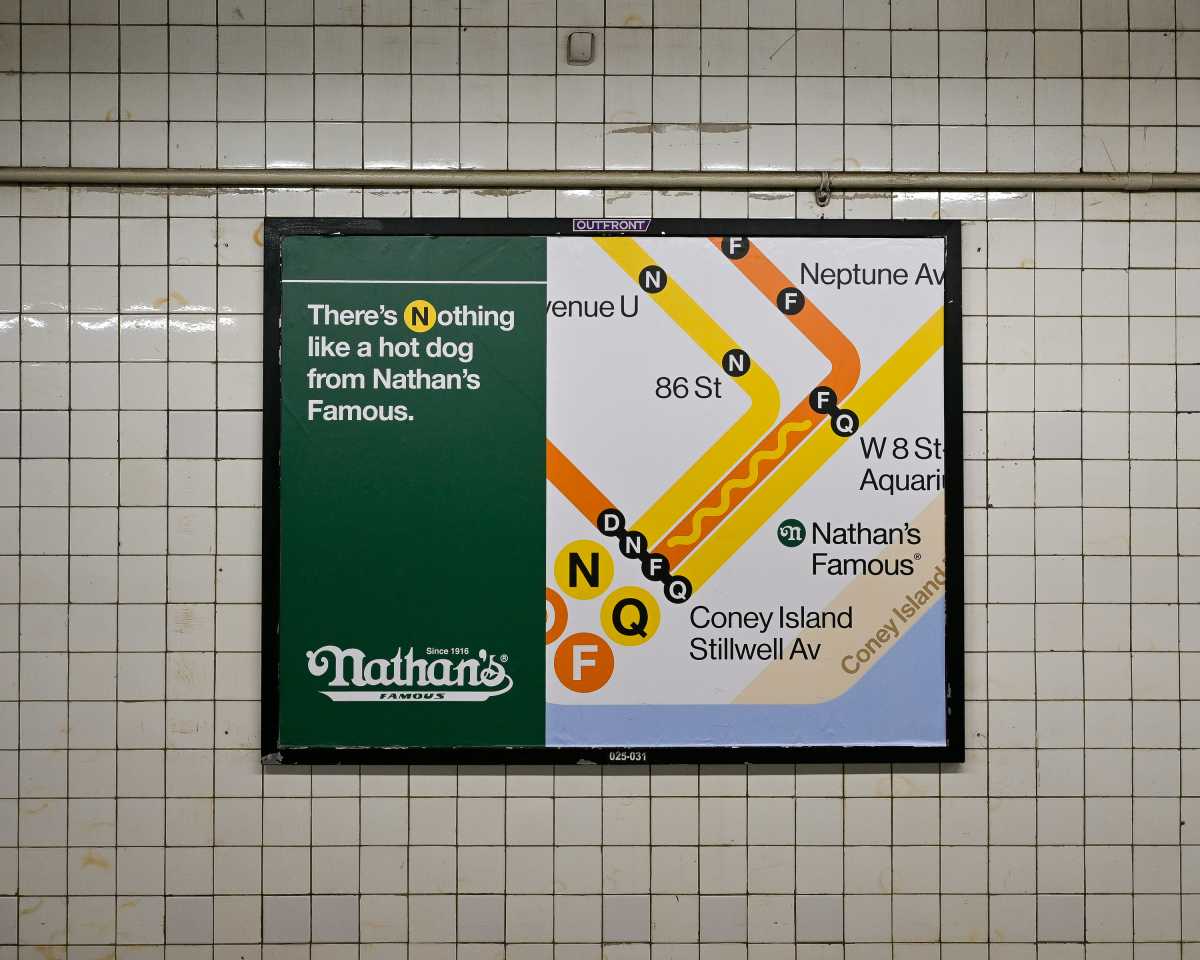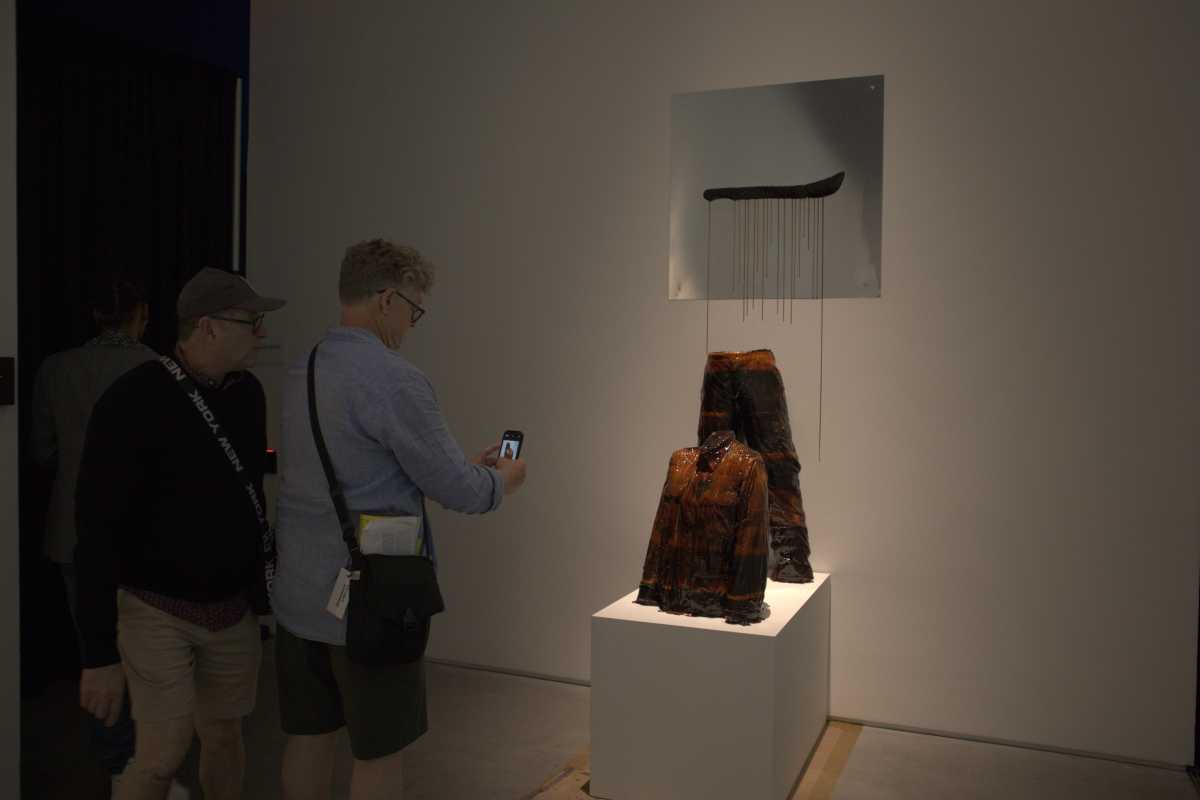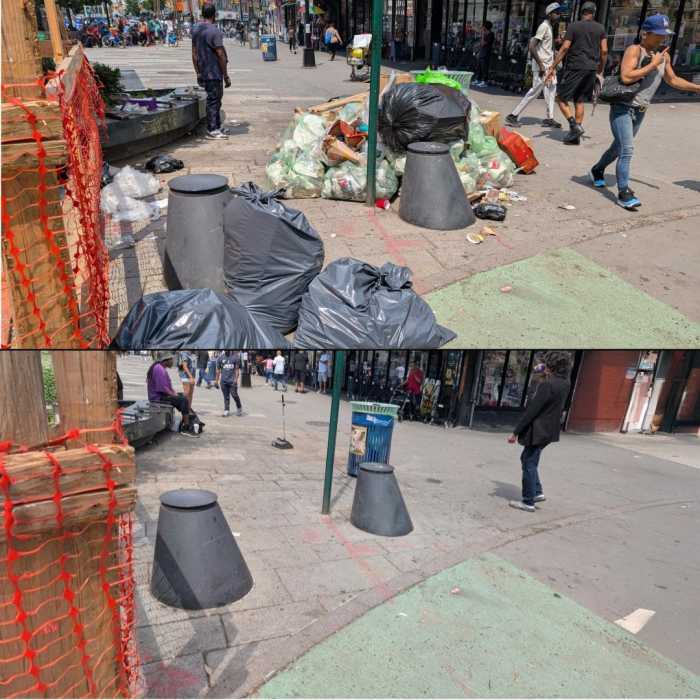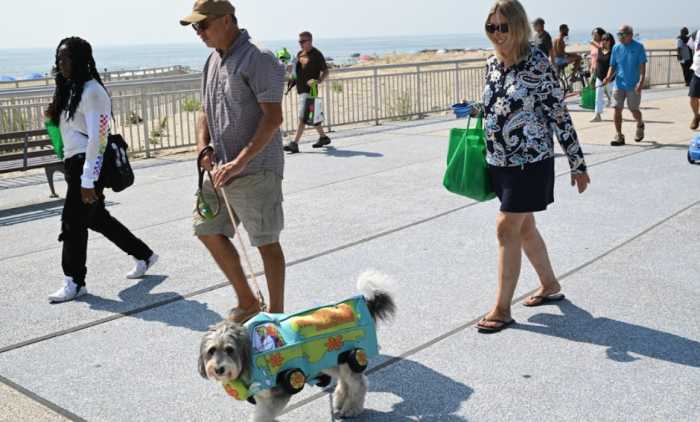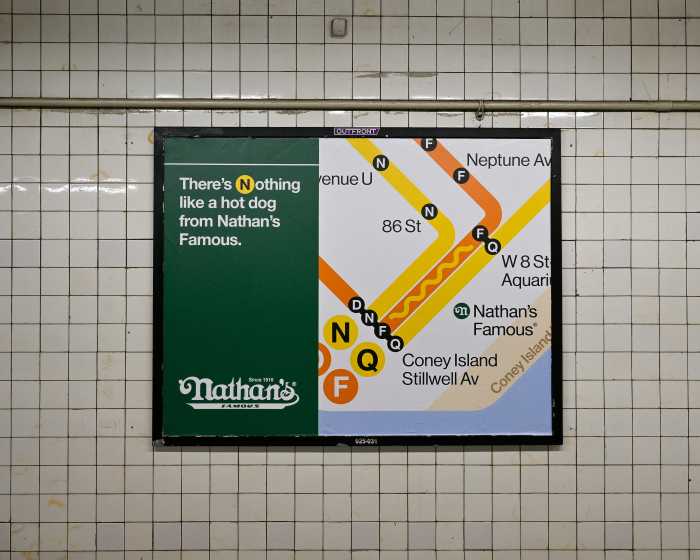The Romanoff family’s proposal for a 12-story, glass-facade office building in the Meat Market raises many issues. But the most important is whether this project qualifies for variances based on financial hardship, as the Romanoffs claim.
The site is located right next to the High Line, the southern section of which is poised to open this year, and which is sure to bring even more people and activity to the Meat Market and West Chelsea. Even while still under construction, the High Line park has been generating phenomenal excitement, as one of the truly unique, forward-thinking parks of our era.
It’s no secret the High Line has sparked a rush of high-rise development in Chelsea. In the Meat Market, two glitzy new projects — the Standard Hotel and the High Line Building — straddle the old rail viaduct.
Both the Standard and the High Line Building were built within the Meat Market’s zoning of 5 F.A.R. (floor area ratio). Andre Balazs, the Standard’s developer, had to build his project on giant stilts to span the High Line; yet he didn’t cry hardship to try to get a variance for extra square footage. Similarly, Charles Blaichman, the High Line Building’s developer, probably could have made a case that adding an office tower atop an old Meat Market building posed economic hardship. Yet he didn’t seek more F.A.R.
If the Romanoffs get their sought-after variance of 55 percent more F.A.R. — basically, a 55 percent larger building — they would build a dozen stories, about the same height as the High Line Building, though shorter than Balazs’s hotel-on-a-trestle.
Basically, we don’t think the Romanoffs have a case for hardship. True, they can’t build on one edge of their property because the High Line passes over it, but they don’t lose buildable square feet because of this. That they want to put the elevator banks on the building’s northern wall doesn’t strike us as a particular hardship.
Also, while we’re glad the Romanoffs don’t want a Times Square-style retail tenant in the building’s base, a variance should not be granted to allow a 30,000-square-foot store. The project should adhere to the area’s zoning, which allows retail stores of up to 10,000 square feet.
On the other hand, the building’s design is impressive on several points. The Washington St. setback is very good; this setback both opens up sightlines along Washington St. and orients the building’s top with the High Line, serving to visually “announce” the High Line’s presence.
The debate over glass towers in the Village, rages on. One might argue that, in some cases, a well-designed glass building could complement — rather than destroy — the neighborhood fabric. James Carpenter, this project’s architect, is a foremost expert on glass-wall construction.
However, this project should not get the variances the developers seek. Ultimately, the High Line will add — has already added — huge value to its surroundings.
Any hardships the Romanoffs might conceivably face with this building will be far outweighed by the High Line’s positive effects.
