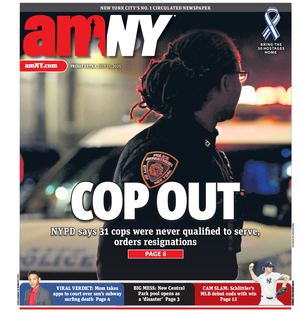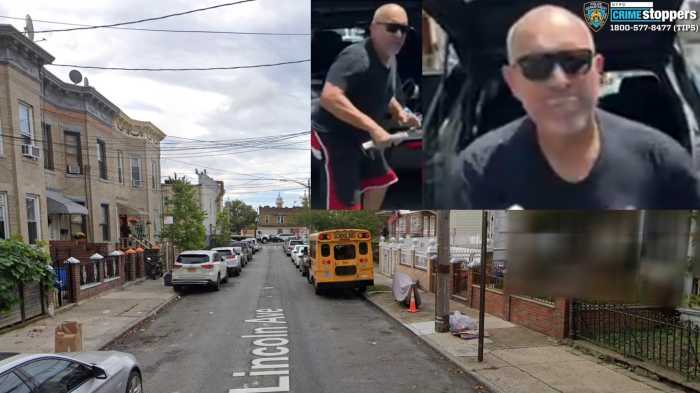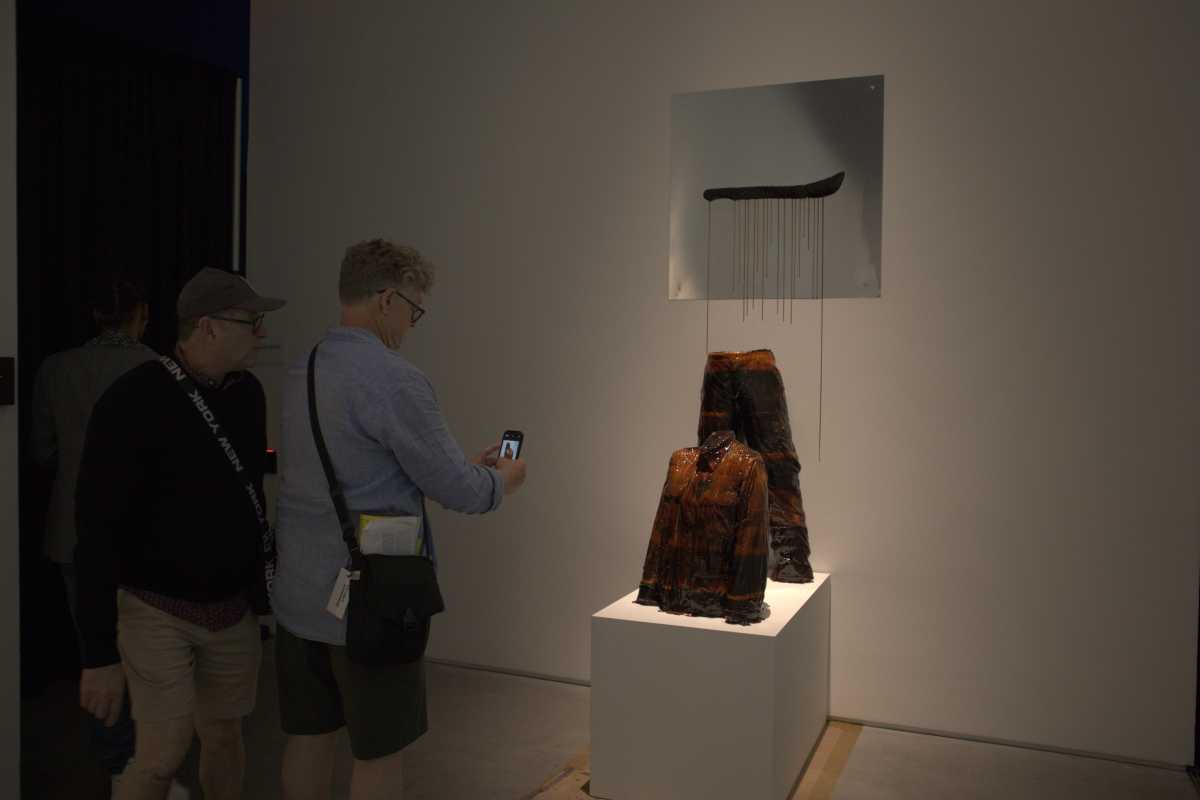
Bruce Ehrmann, sales broker at the Sterling Mason on Laight St. The building will have a playroom designed by the 92nd Street Y, which runs one of the most sought-after nursery schools in the city.
BY DUSICA SUE MALESEVIC | The Sterling Mason at 71 Laight St., a new luxury condominium in historic Northwest Tribeca, boosts several features one could envy — bespoke wood cabinetry, an unparalleled attention to detail in every unit, and a lush, green courtyard — but it has one amenity that is one of a kind: a children’s playroom designed by one of the city’s most sought-after nursery schools: the 92nd Street Y.
“We really left no stone unturned in terms of the design, functionality and service in the building,” Dan McInerney, vice president of Taconic Investment Partners, told Downtown Express. “We took that to every element of the building from the lobby to the library to the units — and to the children’s playroom.”
Taconic Co-C.E.O. Charles Bendit, explained McInerney, emphasizes education and when it came time to design a playroom, he did not want it to be typical with a couple of bookshelves and some toys, but something different, intelligent and thoughtful. The next step was figuring out how to make that happen.
“We know how to develop buildings, we know how to run buildings, but fitting out a children’s playroom is not our specialty,” he said in a phone interview.
The 92nd Street Y on the Upper East Side is “really one of the preeminent names in early childhood education,” said McInerney.
After several discussions with the organization about the process and what would be involved, the Y agreed to design the space — something that they have never done before.
“That was a little bit of the challenge [to get] them comfortable,” said McInerney. “We didn’t want them to have the sense that we were simply trying to leverage the name. We really wanted to make it a well-thought out, well-planned space and that was really the motivation. It was the first they’ve ever done.”
The Y consulted about how to not make it one giant open playroom, how to provide different spaces within the same room for diverse activities and ages.
There is a corner for reading, creative building and construction items in some spaces, easels for open art and interactive art, and a space for a nursing mother to sit privately and read with another child, said McInerney.
“Every kind of nook and cranny was carved out,” he explained.
The playroom is still under construction but is nearing completion, said McInerney, but it should be done by late February or by early March.
“What we’re delivering is what they recommended,” he said. “There’s no way that we would have been able to do it on that kind of level without their assistance.”

Model shows the Sterling Mason’s much-talked about courtyard, which is only to be viewed.
Taconic acquired the property in 2012 and began construction the next year. The architect Morris Adjmi was already attached to the property when the company bought it and a design was already in place. The project is often touted on the real estate blogs for its many amenities including a courtyard available only for viewing, but the playroom has not received almost no attention.
The building used to house tea and coffee, explained Bruce Ehrmann, the real estate broker and Community Board 1 member, when he gave the Downtown Express a tour of the Sterling Mason’s sale gallery. It is really two buildings — the original 1905 structure that was renovated and a new building that respects the original but has a metallic facade — that becomes one with a courtyard that connects both.
The kitchen is warm with Henrybuilt custom cabinetry, said Ehrmann, a sharp departure from a harder edged European style. The attention to detail can be seen in the bathroom, where the towel rack is heated and one can turn on the shower without fear of getting wet — the handles are on the side instead of under the shower head.
The limestone-tiled floor in the lobby is modeled after the Louvre and there is a 24-hour concierge as well as doorman.
Price range from around 3.9 million to $23 million. There are 32 residences and four are still for sale. The building is anticipated to open in March.





























