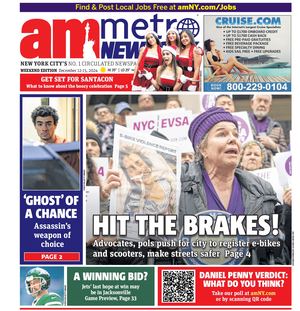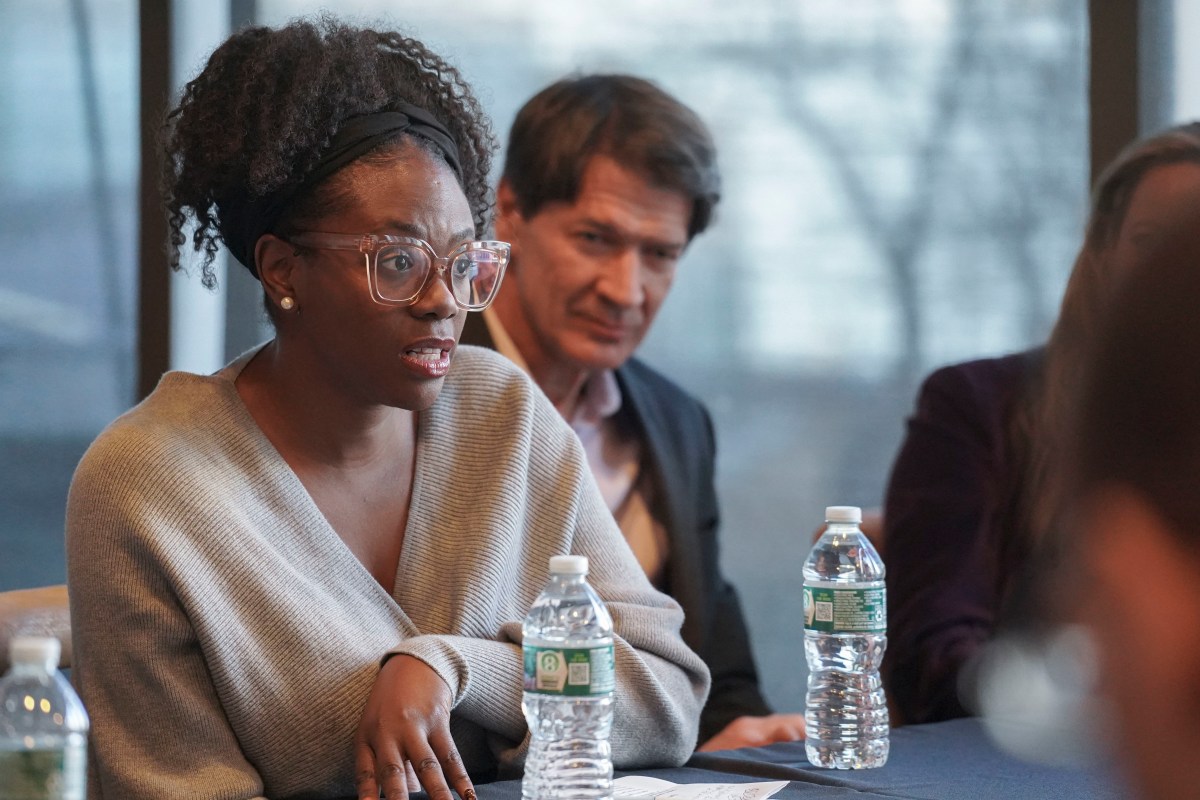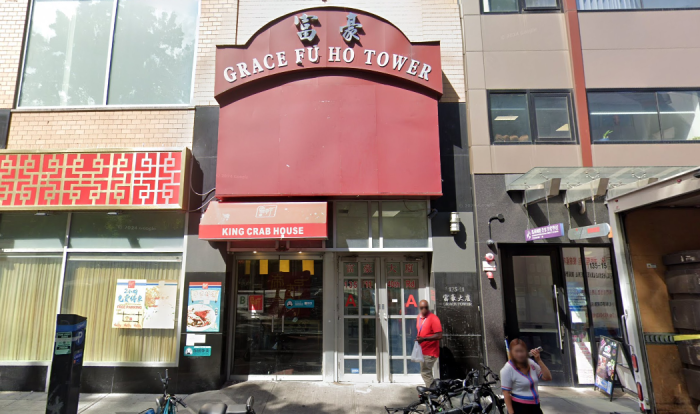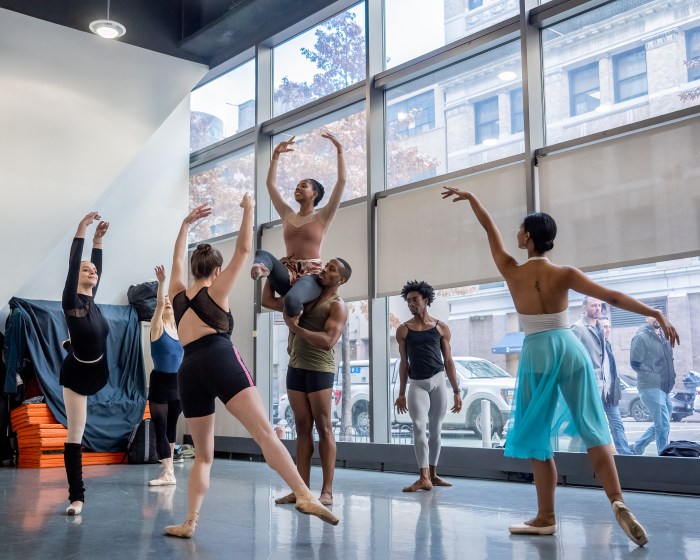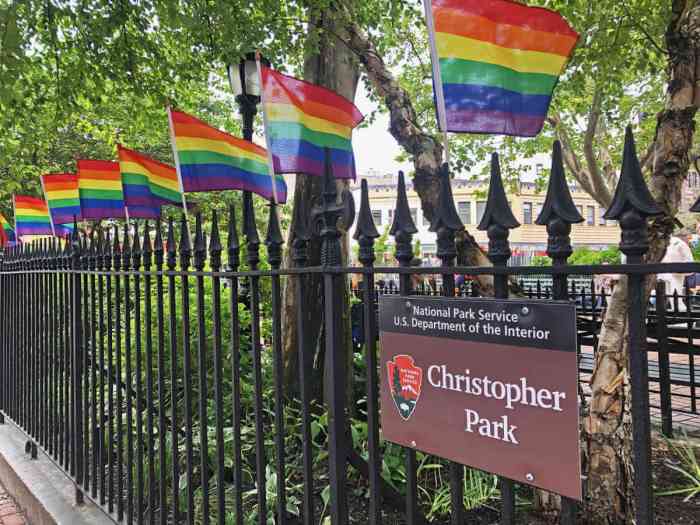By Ronda Kaysen with Janet Kwon
Local residents reached an agreement with developers over a plan to build residential towers along the north Tribeca waterfront, just hours before the City Council passed the proposal Wednesday.
The Jack Parker Corporation presented a controversial application last February to rezone a four-block swath of north Tribeca along the river just south of Canal St. for residential use. Parker proposed building large residential towers along West St., with slightly smaller towers on Washington St. The application, a uniform land use review procedure or ULURP, requires City Council approval. The rezoning includes the four blocks between Watts and Hubert Sts. and West and Washington Sts. Jack Parker holds the land lease for the northernmost of these blocks and intends to build on it.
The community balked at the proposal, insisting it would deny the neighborhood light and air, and block waterfront views. In an advisory vote last March, Community Board 1 rejected the ULURP application.
The City Planning Commission, however, over neighborhood objections, approved a modified version of the application last month, sending it to the City Council for a final approval. Hours before the Council voted on the application on Wednesday afternoon, the developer reached an agreement with elected officials and residents to reduce the size of the buildings and the scale of the retail.
“It’s a wonderful victory for the community, protecting light and air coming in off of the Hudson,” City Councilmember Alan Gerson, who negotiated the agreement, told The Villager shortly before the City Council vote. “It’s a major victory.”
The agreement limits the height of the street wall for the entire site to 65 feet before a setback, whereas the application called for an 85-foot street wall. Building height on Washington St. will be capped at 110 feet, down from 120 feet. The floor-to-area ratio, which determines the floor area allowed in a building in relation to the area of the lot, will be set at 5.5 along Washington St., down from an earlier 6.0, which would have allowed for bigger buildings. As for West St., which looks out on the Hudson River, building height will be capped at 140 feet, down from 160 feet, with a 65-foot street wall. Developers can place 10-foot-tall penthouses atop the 140-foot-tall buildings, but they will be set back so as to be less visible from the street. The F.A.R. for West St. will be around 6.25, down slightly from 6.5.
Individual retail spaces will be limited to 10,000 square feet each. The original proposal called for 20,000-square-foot retail spaces.
“The retail is an enormous victory,” said C.B. 1 Chairperson Julie Menin, who participated in the negotiations. “We would’ve had megastores lining up along West St. that would’ve ruined the character of our neighborhood.”
Negotiations continued well into the night Monday and Tuesday. A tentative agreement fell apart Monday night after the City Planning Dept. determined the reduced street walls fell out of the scope of what they had certified in February. Borough President Scott Stringer’s staff suggested Parker file a follow-up corrective action with City Planning to resolve the discrepancy, and both sides expect this expedited action will be approved shortly.
“We got beat up along the way, I hope it’s a compromise,” said Parker Vice President William Wallerstein at City Hall shortly before the City Council vote. “The fact that it’s done and we can move forward is significant.”
Parker has not released any renderings of the buildings it plans for the block it owns bounded by West, Washington, Watts and Desbrosses Sts., although it has begun preliminary demolition work on the six small buildings currently on the parcel.
Gerson had long maintained that if the developer did not agree to an F.A.R. of 5, he would oppose the application at the City Council. In the end, Gerson and residents conceded on the 5.5 F.A.R. on Washington St. and 6.25 F.A.R. on West St. and on another key point — requiring an environmental impact statement to study the impact the development would have on the neighborhood.
Instead, the city will conduct an E.I.S. for all of north Tribeca as part of an effort to rezone the entire neighborhood. However, the E.I.S. findings will be moot at the Parker site because the property is already rezoned.
Residents ultimately agreed to the concessions because City Council support was uncertain.
Generally, in a given district, councilmembers follow the lead of that district’s councilmember on land use issues and vote accordingly. However, Gerson did not have the key support of Council Speaker Christine Quinn.
“There just didn’t seem to be a commitment [from Quinn] and we were disappointed in that,” said Richard Barrett of the West Street Coalition, who participated in the negotiations. Calls to Quinn’s office went unanswered or were referred to staffers who gave no indication of Quinn’s position, he said. “The directive we were given was to settle.”
“I don’t know which way she would have gone,” Menin said of Quinn. “Obviously, we were concerned that if we had not worked out an agreement, we would have had to roll the dice at City Council and go to a vote. If we had lost, the implications for the community would have been disastrous…. Would we really want to risk that?”
Gerson said Quinn insisted on a settlement and he was not sure she would support the community position if there was an impasse.
Wallerstein of the Parker Corporation said no one told him he had Quinn’s support.
“It was obviously in all parties’ interest to negotiate this,” he said Wednesday afternoon after the City Council approved the negotiated settlement. “Nobody knows how it would have turned out. I think this is the best way for this to have turned out for everybody.”
Quinn’s office did not return calls for comment.
Not everyone in Tribeca was pleased with the outcome. Derek Ferguson, a Washington St. building owner, stood in the committee room at City Hall, stunned.
“I thought we were going to sue. What happened?” he said to Andy Neale, a member of C. B. 1 and the Tribeca Community Association.
“I came in here filled with optimism that we’d get, at the very least, an E.I.S.,” Ferguson said. “Instead, we’ve got a deal that doesn’t seem like a very good deal at all.” Ferguson sunk $10 million into a five-story Washington St. building to house his film and music studio, Integrated Studios. He worries the new development will block his light and air. “The whole point of Tribeca was it was an artists’ district,” he said. “You buy into the character of the community.”
Although the new buildings will be denser than what the community wanted, the lower street walls and the height limit will allow light and air to make its way to Tribeca, said Carole DeSaram, president of the Tribeca Community Association and a C.B. 1 member. The developer, she said, will still be able to have the space he wanted within the buildings to “do all his magic internally.”
“In any agreement nobody gets everything they want,” DeSaram said. “Everybody’s got to walk away from the table with something.”
