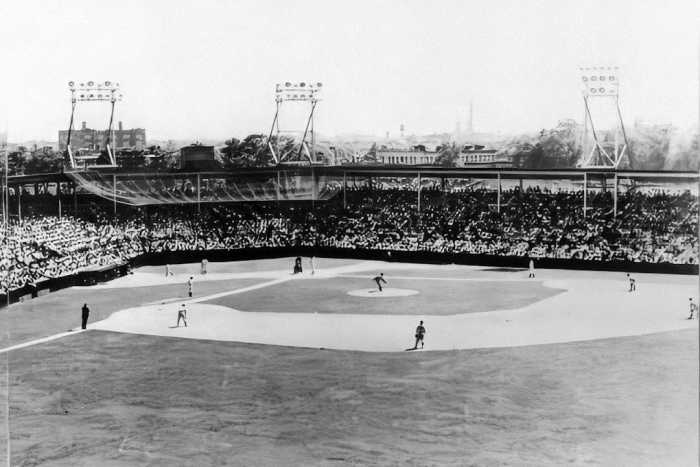By Aline Reynolds
Contemporary architects refurbishing Tribeca buildings often struggle with introducing their contemporary designs to a primarily historic neighborhood.
Most building renovations and additions in Tribeca are subject to approval by the N.Y.C. Landmarks Preservation Commission, since more than 75 percent of the neighborhood is landmarked; the system poses certain constraints on architects.
“Part of the pleasure of the contemporary city is that it’s always changing,” said Jeremy Edmiston, principal at System Architects, which works on Tribeca projects. “The idea of a landmark district is to save the history that we have and try to reanimate that history by renovating it in a way that respects the existing architecture.”
That was his mindset in redesigning 187 Franklin Street, a three-story residential building in the Tribeca West Historic District. The current 700-square-foot space, created in the mid-90s, is cramped for the family of four that live in the building, so the owners hired an architect to design a two-floor addition.
Edmiston also plans to overhaul the building’s façade by installing modern, angled windows and curvy balconies. But Community Board 1 voted against the proposal at last week’s landmarks committee, deeming it too contemporary.
“The issue we had was it was a very modern, radical design,” said Roger Byrom, chair of the Landmarks committee. “We just felt that it wasn’t contextual for the historic district.”
Edmiston contended that the neighborhood wasn’t built to be “unmodern.”
“The mixture of the old and the new really animates the neighborhood, really brings it to life,” he said. “The difference is what we’re all interested in, living in the city.”
He is confident that the design still has a chance to win approval of the L.P.C., since it adheres to height and size regulations. Though this would distinguish it from the other edifices on the block, Edmiston assured the building’s brick exterior would be preserved, and that its new height would match the adjacent buildings.
“The community is vibrant, and we want our home to contribute to the neighborhood,” said the couple that lives in 187 Franklin and requested anonymity. “The facade is designed to bring together both functional and artistic elements in a manner that complements the neighborhood and its heritage.”
The former building at 187 Franklin was a one-story order repair shop created in 1923, when warehouses and factories filled the block. The neighborhood was still zoned a manufacturing neighborhood at the time, and the intentions of the architects were vastly different then from what they are today. Many of the buildings on Franklin Street, which were mostly constructed at the turn of the 20th century, have been preserved just as is. They can’t be replicated in their original forms, however, because, “We just don’t have those techniques available to us anymore,” Edmiston explained.
Passersby last Friday afternoon gave the new design mixed reviews. Brian Breire, who owns 186 Franklin Street, across the street from 187 Franklin, shuttered upon initial glance at the new design. “I’m mad because it’s unfamiliar to me,” he said.
Jill Hoffman, who lives diagonally across the street at 184 Franklin, grimaced at the illustration. “It might be very desirable, but it doesn’t seem to fit in at all,” she said.
Others seemed to embrace the design’s foreign look. “I don’t see anything wrong with it,” said Chris Carpentiere, a local accountant.
“I don’t have an issue with it – they need to take advantage of that air space,” said Gary Efterfield, who works at CitiGroup on Canal Street.
Even celebrities, at the end of the day, must abide by the L.P.C. rules. Robert De Niro’s architects proposed a newly designed penthouse to his hotel at 377 Greenwich Street, which was approved by the L.P.C. last week.
The current penthouse of the hotel, located just down the block from 187 Franklin Street, actually breaks L.P.C. rules, even though it was approved by the commission in 2004. Its mansard-style roofs, for example, detracted from the architectural character of the historic district, according to the L.P.C. commissioners.
Lead architect Axel Vervoordt explained at the hearing how melding old and new designs is what Tribeca architecture is all about. “It’s a new style of very basic architecture that belongs to as much the future as the past,” Axel said. “In that process I think we’re respecting the spirit of Tribeca.”
The commissioners seemed to agree, giving the hotel’s penthouse new design effusive praise at an L.P.C. hearing held last week. They concluded that the brick cladding of the new penthouse will blend well with the building’s overall façade and with the adjacent red brick buildings. They also applauded the cubic design which, according to the motion, “is more in keeping with the architectural character of the simple utilitarian structures than typically found on rooftops throughout the historic district.”
“It’s an appropriate change to the last element of this important building,” said Chairman Robert Tierney.
L.P.C. Commissioner Margery Perlmutter, who praised the project for its framing, said, “It’s something consistent with the kinds of things you see on rooftops in this district.”
L.P.C. commissioner Frederick Bland, who was previously skeptical about the project, said the “lyrical presentation” eloquently tells the story of roofs of factories and warehouses in the old Tribeca. The addition of the pergola and vines, he added, is an inspiring touch that adds a flavor of domesticity to the commercial building. “It’s visual evidence that it’s now living space.”

































