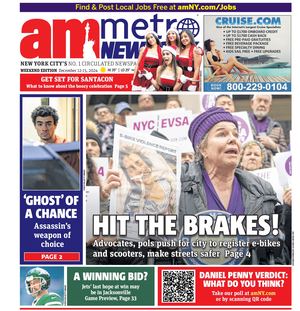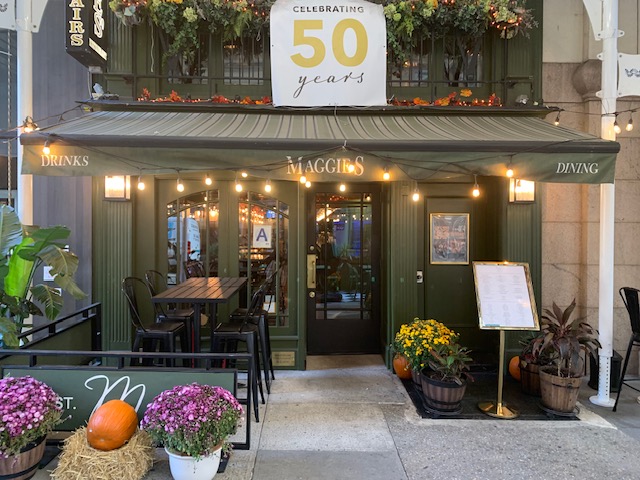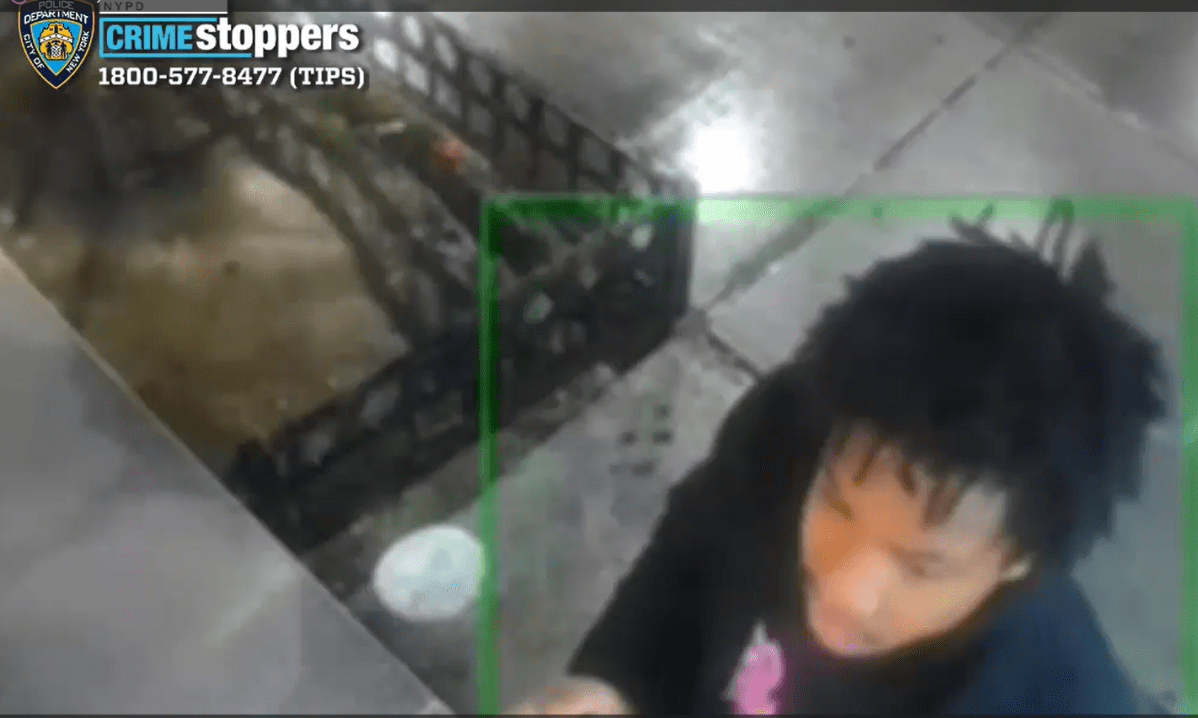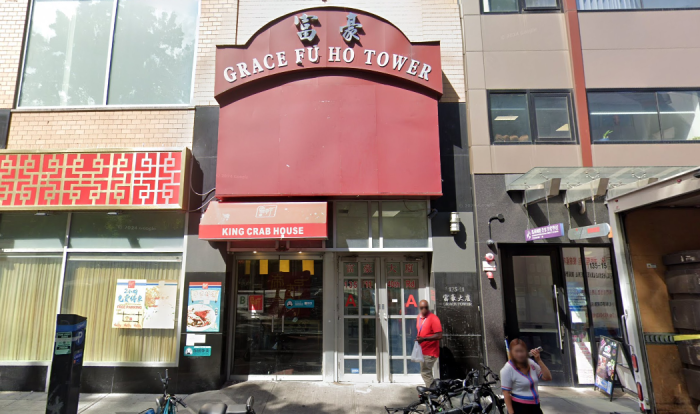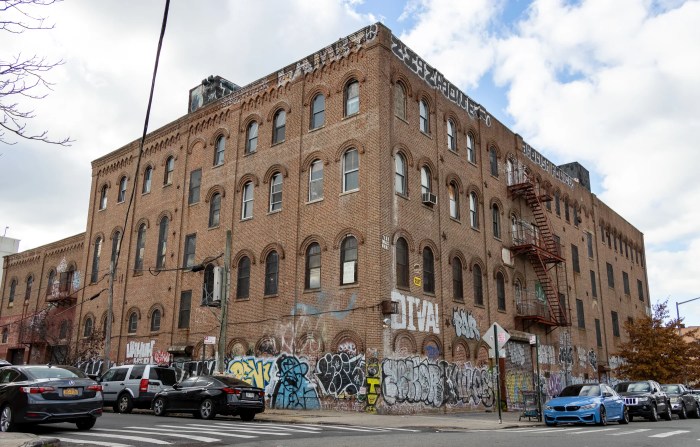By Skye H. McFarlane
Pam Harris and Tracy Hutt-Becker simply wanted to stay informed about the renovation going on next door. Yet the more they learned about the project, the more their worries about inappropriate design gave way to fears of unsafe or illegal work. After a series of bizarre incidents this summer, culminating in a stop-work order, it became clear that all was not well at 46 Laight St.
“We’re trying to figure out what’s going on. It’s important that people respect what the rules are. Once people do weird, illegal things it can take so long to undo them,” said Harris on July 30 as she looked down on 46 Laight from her apartment in the converted pipe fitting warehouse at 44 Laight St. “We just want to make sure that everything is O.K., that it’s safe.”
For a few years, it had been apparent to neighbors that the five-story former warehouse at 46 Laight St. was in line for a luxury housing overhaul. In 2005, the site obtained permits for interior renovations and repair work. At that time, a strange wooden structure appeared on the roof — Harris suspected it might have been a mock-up for a potential rooftop addition.
Harris and her neighbor, Hutt, vowed to keep an eye on the project. Since 46 Laight sits within the Tribeca North Historic District, any changes to the building’s exterior would have to be approved by the city’s Landmarks Preservation Commission. The neighbors therefore planned to attend the project’s required Community Board 1 hearing to view and comment on the plans.
From a practical standpoint, Hutt wanted to know how many of her lot-line windows she would lose to a potential addition. Harris, whose spacious loft is peppered with quirky antiques and old photographs, wanted to be sure that any changes to the building would be in context with the historic feel of the neighborhood. Although many of the buildings in the area near 46 Laight have rooftop additions, both the C.B. 1 Landmarks Committee and the city Landmarks Commission have been notoriously picky about the size, visibility and appearance of such structures.
“I really respect the Landmarks law,” Harris said, gesturing out her window to the many converted warehouses surrounding the Holland Tunnel exit rotary. “You look at these buildings and it’s so authentic.”
However, Harris and Hutt began to suspect that the developer’s respect for the law might not run so deep. The building already had a troubled history before Jeffrey Bennett, a principal at R&B Development, began applying to renovate it in 2005. In 1998, the building was cited for “failure to maintain” due to holes in the roof. Two more maintenance violations followed in 2003, for missing stairs and crumbling walls. As of Aug. 29, plants were growing out of the exterior façade, alongside detached wires and cracked window cornices.
The troubles continued once the renovations began. In March of 2006, contractors started work without posting any of the required signs or permits. According to Dept. of Buildings records, the site was fined $900 in two separate violations. When permits were posted, they were set beneath warped plastic sheets or packing tape and held to the construction fence by duct tape — making it hard for anyone to read the permits. A set of Dept. of Transportation permits are still covered over by blue paint, rendering them unintelligible.
“I passed by a building the other day where the permits were laid out all nice in a box, under glass. So beautiful. I thought, ‘This is what it’s supposed to be like,’” said Harris.
Beyond the permits, the neighbors were bothered by trash and workers from the site blocking the narrow Laight St. sidewalk. When one of the children from 44 Laight St. got caught on an exposed joint of 46 Laight St.’s sidewalk shed, the child’s parent complained to the construction workers. It is unclear who, but someone “solved” the problem by covering the metal joints with duct tape.
The problems became far more serious on June 1, when a chunk of terracotta fell from the building and struck a pedestrian on the street. The D.O.B. issued a stop-work order and forced the project to expand its plywood shedding so as to better safeguard the people below. Once the new shedding was in place, the work was allowed to continue.
As June turned into July, though, the neighbors began to wonder exactly what type of work was progressing at the site. When Hutt came back to the city from her summer home on July 26, she was alarmed to see that there were workers on top of 46 Laight, using rebar and concrete blocks to build something — 3 to 4 feet tall in places — around the perimeter of the roof.
“I’m not 100 percent sure what’s going on, but this is definitely not interior work [as permitted],” Hutt said then. “I don’t want to go on a wild goose chase or be the girl who cried wolf, but it seems like they are doing something that they are not yet authorized to do.”
Hutt called 3-1-1 to report the activity. She also contacted the C.B. 1 office. Later that day, C.B. 1 sent out a notice that 46 Laight St. would be appearing before the board’s Landmarks Committee on Aug. 9 with an application to restore the building’s front façade, rebuild its back façade and construct a three-story addition.
Though Hutt thought that the short notice and August timing of the hearing was “slimy” on the part of the developer, she penciled the meeting into her schedule. The next day, a D.O.B. inspector arrived at 46 Laight, but was unable to gain access to the site. According to D.O.B. files, by the time an inspector was able to go into the building on July 30, “all ongoing work” conformed to the approved D.O.B. applications. No violations were issued. Harris said that the work on the roof, whatever its reason or goal, stopped soon after the 3-1-1 and C.B. 1 phone calls.
The whole incident left the neighbors with many questions, but the answers were not to come at the August C.B. 1 meeting. On Aug. 6, 46 Laight St. was slapped with a stop-work order for removing the rear wall of the building — without getting permission from either Landmarks or Buildings. Until the project sorts out its existing permits with Buildings, it cannot apply to do new work on the structure. Therefore, the project’s architect withdrew his application for a C.B. 1 hearing.
The project’s architect, Freyer Collaborative, did not respond to a request for comment. Mike Levine, C.B. 1’s director of land use, said the architect asked not to be contacted about the 46 Laight St. project. Downtown Express was unable to acquire contact information for R & B, which is not listed in New York State.
According to Buildings spokesperson Caroline Sullivan, the stop-work order at 46 Laight can be lifted only after the project files to amend its plans to include removing the rear wall. The amended plans must be approved by both Buildings and Landmarks. The project will also have to pay any fine that is handed down by the Environmental Control Board at a Sept. 27 hearing on the incident.
In the meantime, the neighbors will watch and wait for the final 46 Laight St. plans to come before public eyes.
“I want them to do it right and follow the law, but I am also anxious for them to get approved and just do it already,” Hutt said. “I don’t want it to be a construction zone forever…I want to get on with life in my apartment.”
Skye@DowntownExpress.com.
