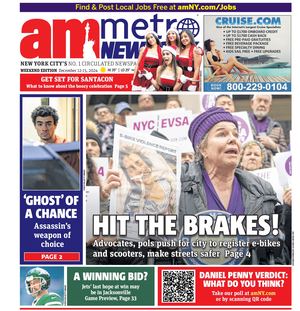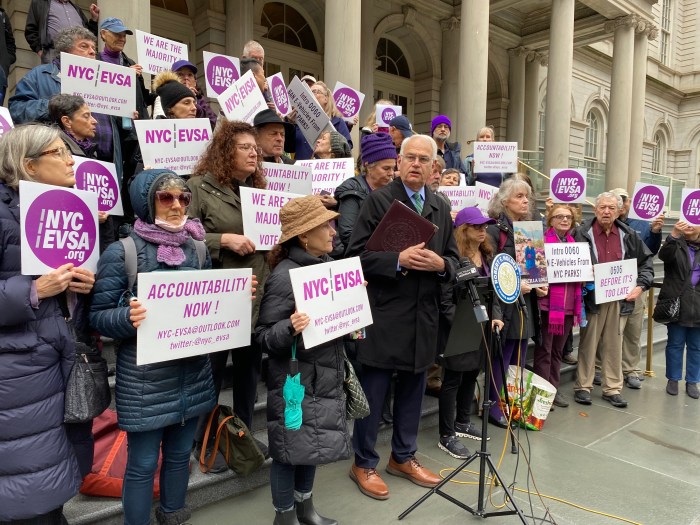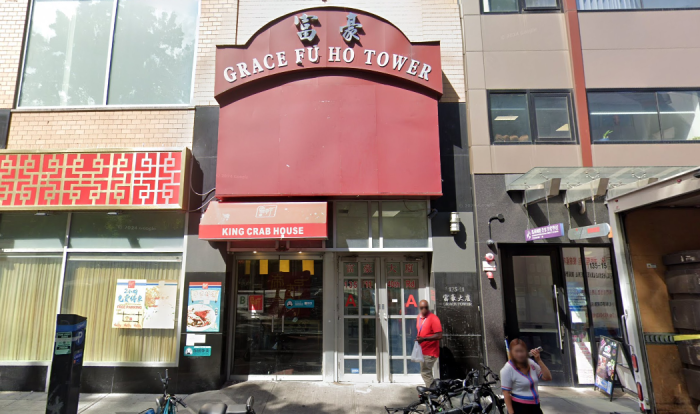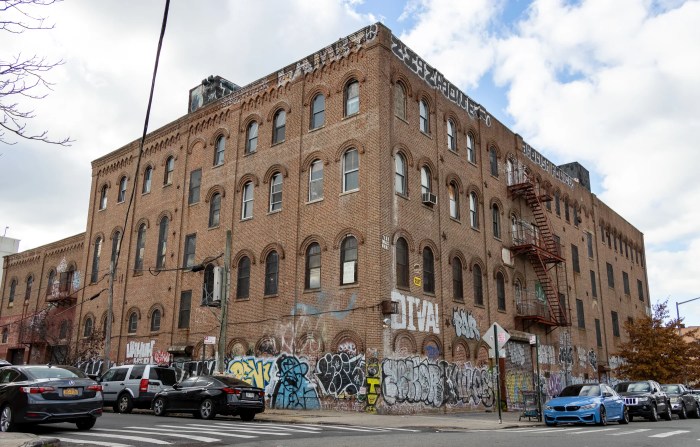
BY JACKSON CHEN | The Department of City Planning has released its highly anticipated plans for a major Midtown East rezoning intended to spur state-of-the-art office building development in the area. At an August 31 DCP presentation to Community Board 5, board members were eager to weigh in and press the agency on the proposal’s fine points.
The DCP’s draft scope of work — a document that details what will need to be looked at in the plan’s eventual environmental review — was released on August 22 and represents the first step in the city’s approval process for rezoning the area roughly from East 39th to 57th Streets between Fifth and Third Avenues, with the district extending east to Second Avenue between East 42nd and 43rd Streets.
According to Bob Tuttle, a DCP city planner, the agency’s document took its cues from the East Midtown Steering Committee, co-chaired by Borough President Gale Brewer and City Councilmember Dan Garodnick, which released its final report last October. That committee was appointed by Mayor Bill de Blasio and Planning Commission Chair Carl Weisbrod and followed on an unsuccessful Midtown East rezoning effort waged by former Mayor Michael Bloomberg in 2013.
“We need to ensure that East Midtown continues to lead as a premier business district,” Garodnick said in a written statement about DCP’s draft document. “And that means delivering better mass transit, pedestrian areas that are safe and welcoming, and high quality commercial space.”
The DCP’s proposal outlines an overall maximum achievable floor-to-area ratio (FAR) — calculated by dividing the total floor space in a building by the square footage of the property on which it sits — of 27 for the portion of the rezoning district closest to Grand Central Terminal, with the FAR maximum set at 25 for Park Avenue from 47th to 57th Streets and at 23 near other major transit hubs in the district. Elsewhere, the maximum FAR ranges from 18 to 21.6.
Developers looking to exceed the FAR limitations and increase the density of the buildings they construct can purchase development air rights from landmarked sites throughout the district, with a percentage of the purchase price — yet to be determined — going into a Public Realm Improvement Fund. Developers can also increase the allowable FAR by committing to a transportation improvement project approved by either the city Department of Transportation or the Metropolitan Transportation Authority.
DCP is looking at a range between 10 and 20 percent of increased FAR that a developer can access through transportation improvements, so that the value of development rights of landmarks won’t be diminished.
“The reason the 10 to 20 percent is important is because it decreases the amount of transit improvements you can do,” Tuttle said. “We don’t want a case in which all of the improvements are coming through transit. We want to make sure the landmarks are part of all of the transactions.”

CB5’s Land Use Committee member Edward Klimerman asked how landmarked properties would go about selling their development rights in a market created overnight, and Tuttle explained that while the city would not be involved in the transactions, there are likely two ways they would occur.
“It could be market-rate, so a developer goes out to all of them and tries to get the best price,” Tuttle said. “Or it could be a cartel where the landmarks are working together to keep a particular price.”
He emphasized that the supply of development rights within the district is finite — totaling roughly 3.6 million square foot — and once they’re all bought out, developers would no longer be able to build more densely by earning the extra FAR from purchasing landmarks’ development rights.
CB5 members also raised questions about how the percentage of development rights sale proceeds earmarked for the Public Realm Improvement Fund would be managed by its governing body of mayoral appointees and community organizations.
“I see a scenario where the governing body would either spend a small amount of money on little projects, precluding the possibility for a large-scale improvement,” John Murray, CB5’s Land Use Committee vice chair, said. “Or keep saving money and not take any action in the hopes of rights transferring to fund a big project.”
Eric Stern, CB5’s Land Use chair, said he hopes such funds are not applied to routine improvements that should be covered in the DOT and MTA budgets.
Tuttle explained that the MTA would mostly be looking at upgrades to station passenger circulation, by creating new street entrances, wider stairs, elevators, and escalators and by bringing some stations up to compliance with the Americans with Disabilities Act, while the DOT would generally be looking at creating and improving pedestrian plazas and providing for shared auto, bus, and bicycle use of streets.
The improvements envisioned, Tuttle emphasized, will not be on the order of magnitude of the $220 million in improvements to Grand Central Terminal that One Vanderbilt and its developer, SL Green, agreed to provide so that it could construct its 1,401-foot tower next to the transit hub on East 42nd Street. That project recently overcame a huge hurdle as the terminal’s owner, Midtown TDR Ventures, withdrew a $1.1 billion lawsuit against the developer, clearing the way for construction.

Tuttle told CB5 that the DOT and the MTA are still working on their lists identifying specific improvement projects, and he was uncertain when those would be released. The governing body overseeing the Public Realm Improvement Fund, however, would be bound to its by-laws subject to some guiding principles that DCP would offer, he said.
DCP is continuing work on final appraisal of transferrable development rights and a height and setback study, according to Tuttle, and when that analysis is complete and the lists of transportation improvements are finalized, the appropriate agencies will report back to CB5 for public input and comments.
DCP will be hold a public scoping meeting on September 22, with a deadline for comments of October 4, on which CB5 may request an extension, according to Stern, the CB5 Land Use chair. Tuttle noted, however, that his agency is aiming for city planning certification by the end of year.

































