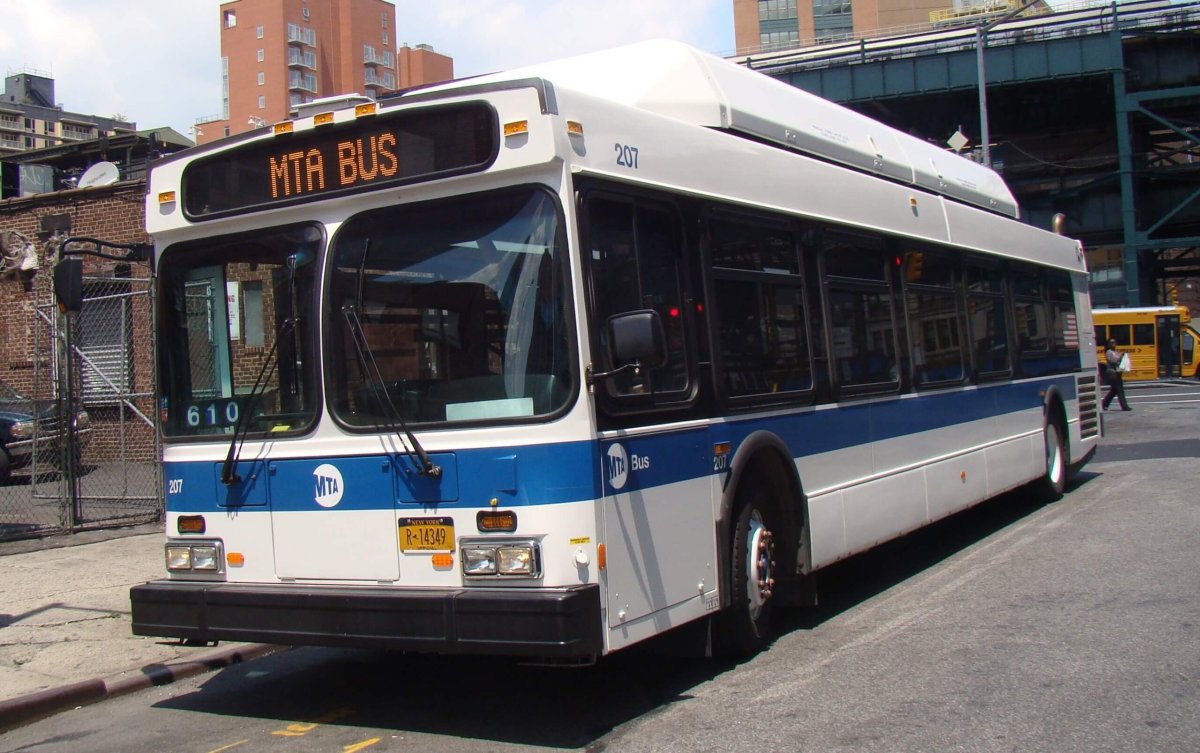By Patrick Hedlund
Construction of a large residential building planned to rise above the Whitehall warehouse in the Far West Village will begin early next year, according to the property’s developer, but the addition won’t be as large as some had feared.
The planned 15-story building will house nearly 100 residential units in the waterfront neighborhood, confirmed Scott Alper, a partner with the Witkoff Group, the site’s developer.
Witkoff’s decision to build on top of the warehouse — located at 150 Charles St. and also fronting on W. 10th Street — accompanied the developer’s successful spurring of a zoning resolution to preserve older buildings converted for residential use.
The community had previously expressed concern that the developer would choose to build up to a 32-story high-rise in an area known for new, innovative — and often strongly opposed — architectural statements.
But the Witkoff Group opted not to maximize the building’s height, even after the city in 2005 decided to exclude the swath of land containing the warehouse in its downzoning of the Far West Village.
Alper said they kept their word after pledging not to build to the maximum allowable height in the C1-7 zone, which permits a residential F.A.R. (floor-area ratio) of 6.02, according to Department of City Planning records.
The decision to keep a lower profile, Alper explained, stemmed from the developer’s and architect’s desire to preserve the Whitehall base instead of demolishing the historic warehouse. Building a massive tower would “stick out like a sore thumb here,” he added of the property, which lies just south of Richard Meier’s trio of West St. buildings facing the Hudson River.
Project designer Cook + Fox Architects has a strong reputation for green design and wanted to maximize available roof space for green features. In order to do so, however, the architect needed to amend the zoning resolution to waive open-space requirements for the portion of the building being converted to residential use, according to City Planning. That change would allow for the maximum F.A.R. to be achieved and an enlargement of the project’s bulk — creating a squatter building — resulting in fewer stories and more roof space.
The building will also feature a series of setbacks above the existing four-story structure, according to the developer, including an initial setback of 30 feet. Ten four-story townhouse units will fill the former industrial space, which “puts eyes on the streets,” as well as maintaining the mammoth warehouse’s facade, Alper noted.
Community members upset over the city’s failure to include the property in the 2005 Far West Village downzoning showed skepticism then over the developer’s intentions for the project. That feeling still exists for some awaiting construction, despite the developer’s assurances that it will respect the character of the neighborhood.
“It’s striking how far out of their way the city went to accommodate this development,” said Andrew Berman, executive director of the Greenwich Village Society for Historic Preservation, of the property’s exclusion from broader downzoning that would have likely made the building less tall. “None of us are really going to know how well this building will fit into the neighborhood until it’s built.”
Berman acknowledged that the just-implemented zoning resolution affecting residential-conversion sites like the Whitehall warehouse will encourage “less egregious developments” by preserving older structures and reducing building heights. G.V.S.H.P. has not, however, taken a position for or against the amendment.



































