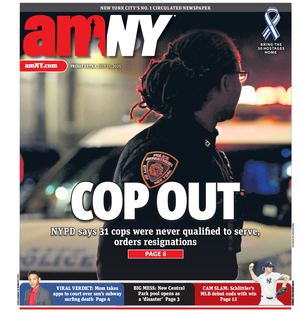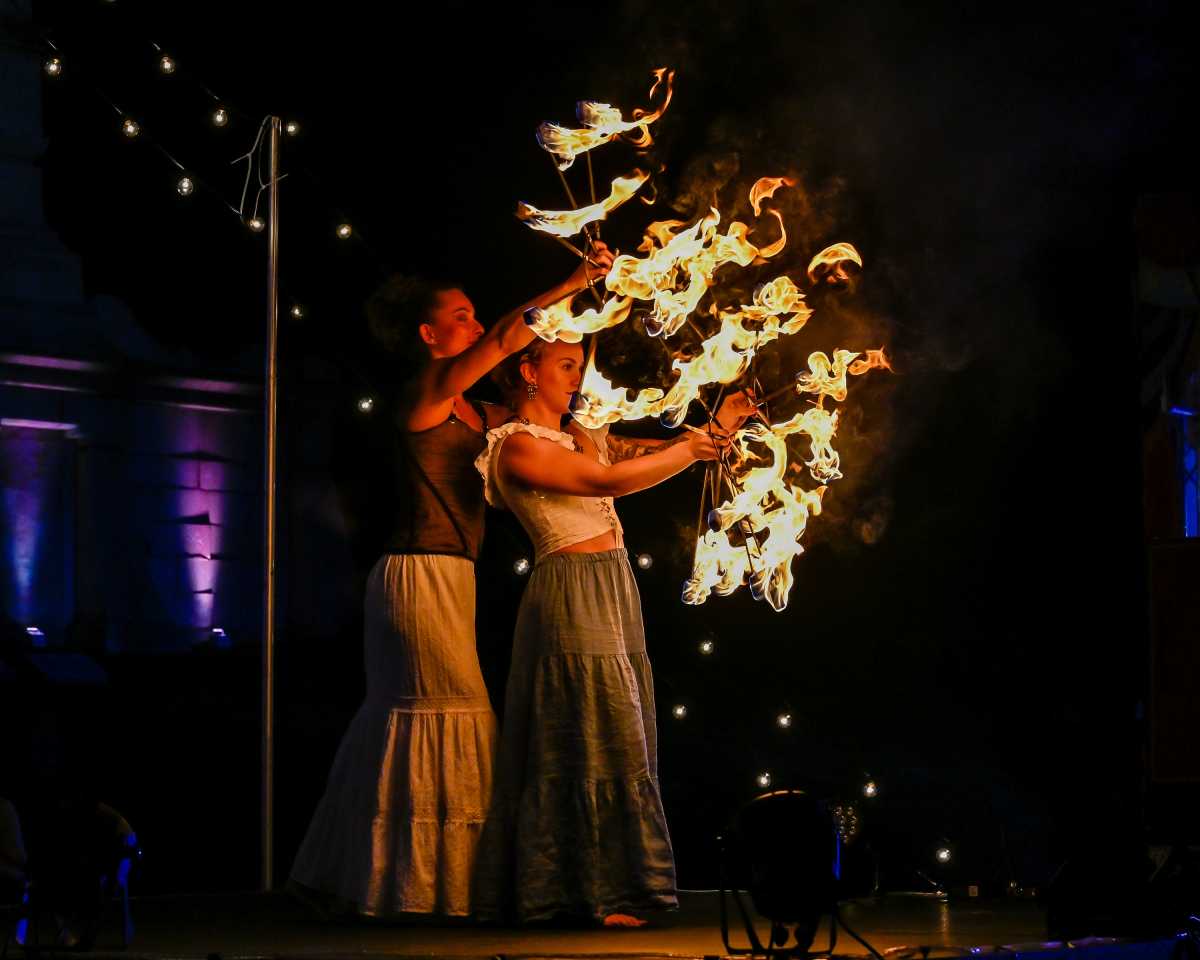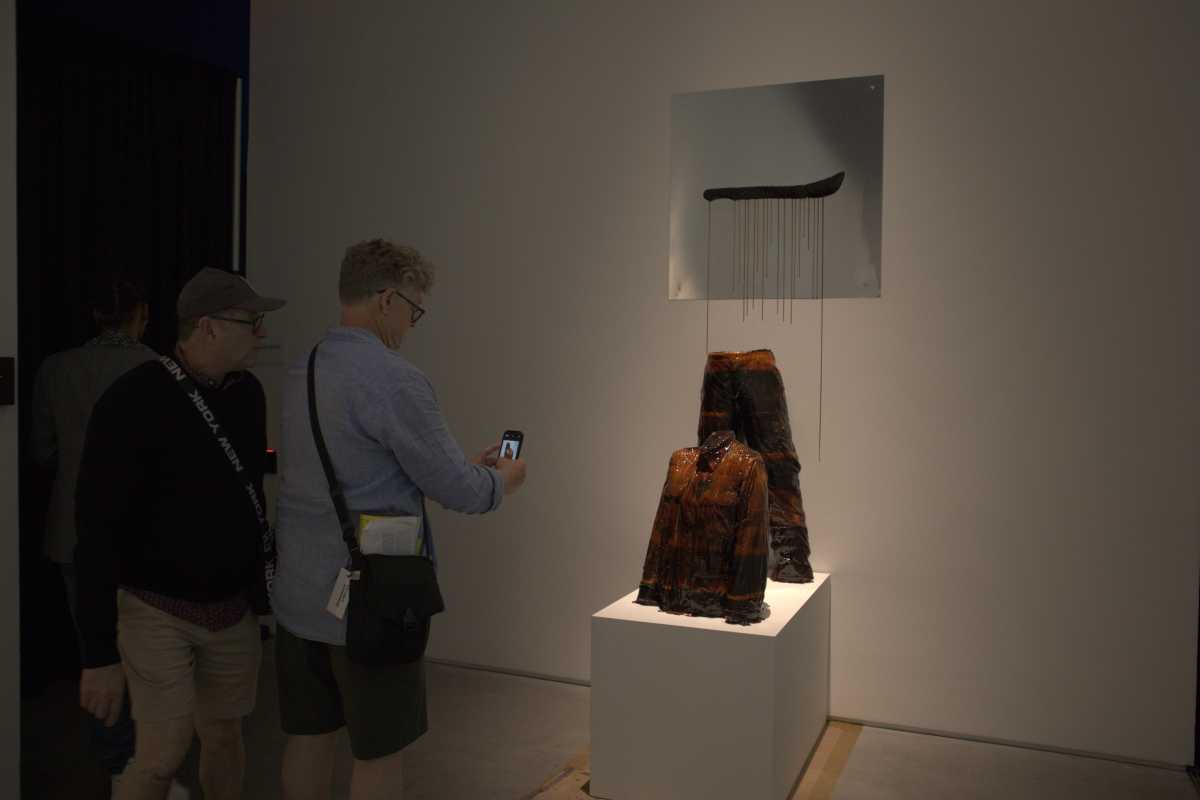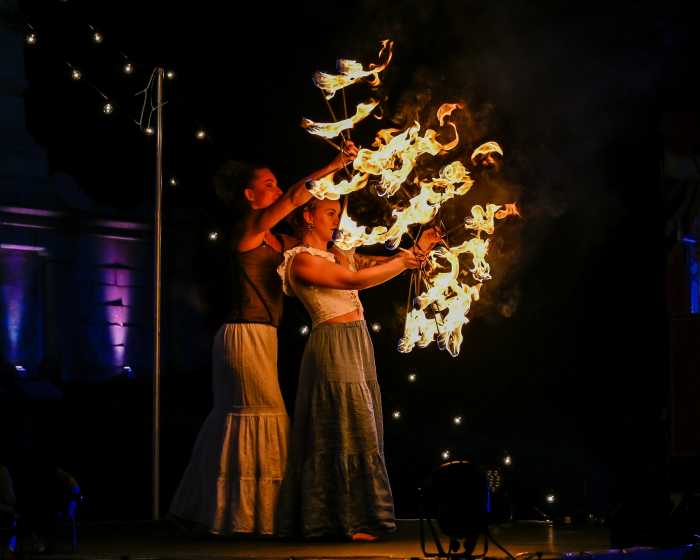By Jessica Mintz
Volume 73, Number 24 | October 15 – 21, 2003
Architecture center draws in the public
Light streamed from the high windows of 536 LaGuardia Pl. last Tuesday night for the first time, illuminating the sidewalk. People walking by pressed through the crowd already milling about outside to peer in through the glass. At street level, they saw a clean white lobby, lit bright with circular fixtures arranged in even lines. A half-story down, a mezzanine level displaying a large architectural model, a tiny version of New York City done in light wood and glass. And below, and beyond, yet another level containing a lecture hall and galleries, all packed with people, and all visible from the sidewalk.
The eye travels deep into this 12,000-sq.-ft. space, whose different floors and levels fit together like a 3-D puzzle in glass, steel, concrete and brick. This is the Center for Architecture, the new home of the American Institute of Architects New York Chapter, designed to shatter the private-club image of the AIA and draw the public into direct dialogue with urban architecture.
“Uptown, we had 2,000 sq. ft. on the sixth floor. It was an ivory tower,” said Rick Bell, executive director of the AIA New York Chapter. The Midtown space was very much out of the public eye. With only architects involved in the discourse that took place inside, “debate got stultified,” Bell said. “We wanted to rejuvenate it.”
The center’s Oct. 7 kickoff marked the beginning of Architecture Week, six days of activities around New York including guided tours of places, like Gracie Mansion, that are not always open to the public. The center, which is open daily, free of charge, also opened with three exhibits, shown under the umbrella title, “Going Public.”
The New York City model on the mezzanine is just part of an exhibition created by the Department of City Planning, “Live / Work : Skyline / Street,” including walls full of colorful renderings of the department’s master urban design plans for business districts and residential neighborhoods, including one proposal for an elevated park along the High Line in West Chelsea.
The other two components explore the Summer Olympics’ potential impact on New York’s waterfront, and showcase new and emerging public-works projects in the city. According to Mark Ginsberg, the incoming president of the AIA New York Chapter, the center, in conjunction with the City Council, will soon play host to an affordable-housing ideas competition.
Rolf Ohlhausen, of Ohlhausen Dubois Architects, was president of the AIA New York Chapter when the decision to go ahead with the move from Midtown was approved in 1997.
“We had the idea that the chapter should move Downtown,” said Ohlhausen, bringing it closer to more of the city’s architectural community and making it “more visible and accessible to the public. I started looking for street-front space in the Village and Soho.”
It is difficult to imagine this dapper, gray-haired, bespectacled man tromping through a dusty storefront’s basement with a flashlight, but that’s exactly what he did; there he found two cellars that would become the gleaming lower levels of the center.
The move Downtown mirrored the AIA’s desire for a change in culture, and the association’s member architects were on board from the beginning, raising the first $1.3 million to purchase the space.
When Andrew Berman, a Tribeca architect, won the center’s open design competition, he took the AIA’s goal of making the center an open, public space as far as he could. Berman, the architect, is not to be confused with Andrew Berman, director of the Greenwich Village Society for Historic Preservation.
“The AIA was certainly leaning in that direction by taking space on a ground floor. I feel that our proposal very much pushed that agenda, and that was something they responded to,” said Berman in a phone interview after the opening.
“It’s a public space, first and foremost,” Berman said. “The space is very much a part of the street. The street is very much part of the space.”
A critical part of the design, he said, was to take elements that are traditionally hidden inside, and turn them out. And so, the lecture hall area is visible from street level; the conference rooms are glassed-in and open.
“It’s the idea of hygiene,” said Berman. “If light can shine on it, things can stay clean.”
Berman’s project architect, Irina Verona, devoted nearly the last three years of her life full time to this space; standing on the mezzanine level and surveying her creation, she was overwhelmed by the discotheque aura of the opening reception.
“This is the first time seeing the building with people,” Verona said. “It’s amazing, people are drawn in. It’s overwhelming to see that it works.”
The constraints were endless, said Verona. Ceilings were different heights throughout the building. Floor slabs had to be removed to create the contrasts between soaring spaces and tucked-away galleries.
Berman and Verona tried to make the building as “green” as possible, within the economic constraints of the $2.5 million construction budget. The center uses geothermal heating and cooling, said Verona, with two 1250-ft.-deep wells that use the ground to exchange heat, a project made possible by a grant from the New York State Energy and Research Development Authority. The floors and walls upstairs are made of recycled cork, and the light let in from the full-glass front on the building works with daylight to conserve energy.
“The connection to street and light, to me, is the most successful and exciting part,” said Verona.
In its new, public Downtown setting, Bell hopes that architecture-related events and exhibitions will become sparks for discussion about civic and political activism that include not just architects, but affiliated professionals and community members as well.
Bell compared the center’s goals to the way the World Trade Center’s redevelopment was formulated with community, government and architectural input.
“We’re bringing architecture, landscape architecture and public art into everyday parlance,” he said.
Reader Services






































