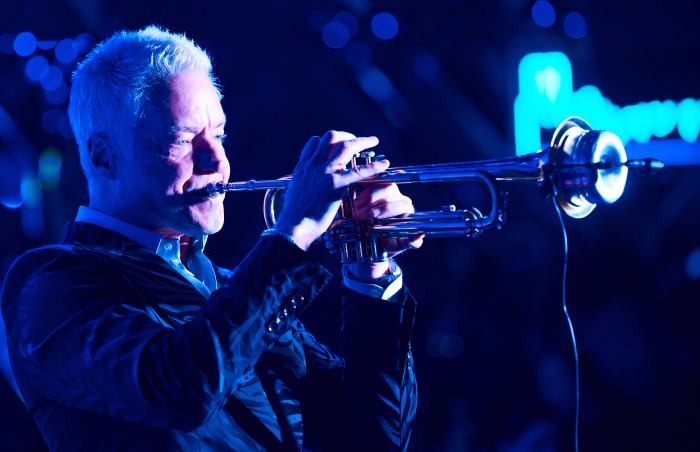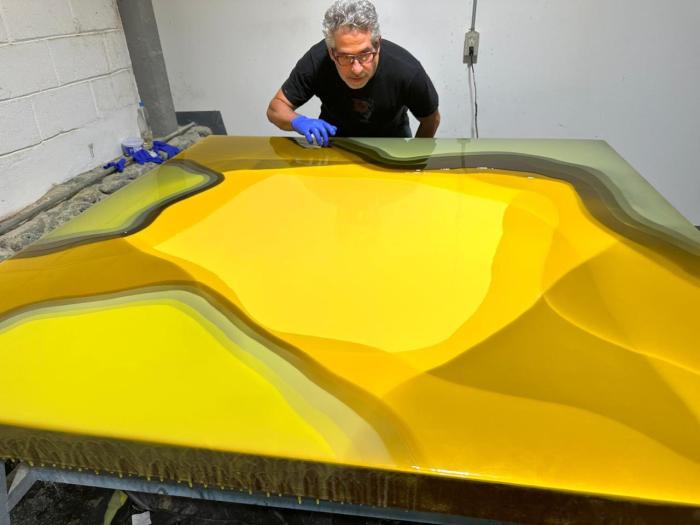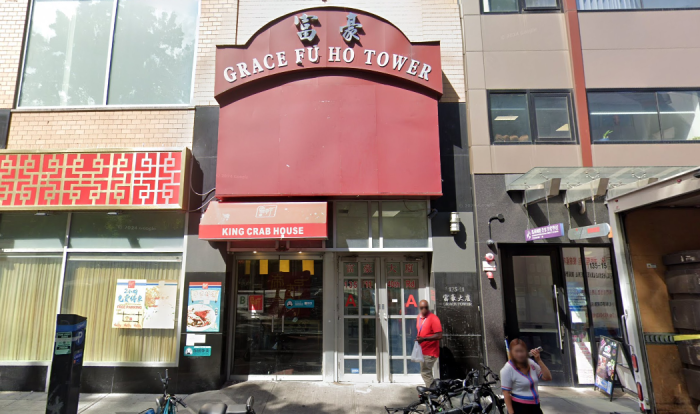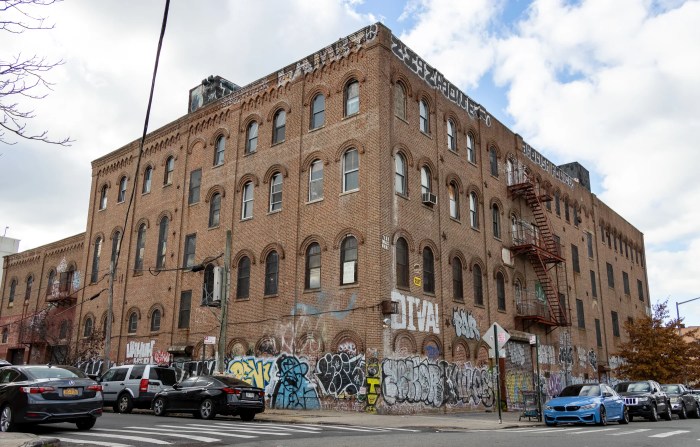The design unveiled last Thursday for The New School’s University Center, at 65 Fifth Ave., is a vast improvement over the project’s previous design.
Three years ago, The New School first announced its intention to build the University Center, to serve as a unifying hub for the school, which — like its neighbor, New York University — lacks a clearly defined campus. Also, The New School was poised to grow its student population, school officials said, another reason the facility was needed.
As The New School’s president, former Senator Bob Kerrey had helped raise the school’s profile, and the building fit with the school’s new sense of itself.
Back then, some “design concepts” showed pink and purple lights glowing out of the structure’s open, interactive spaces — dubbed “quads in the sky” — at night. Neighbors, however, saw red, fearing 42nd St. would be coming to 14th St. At the time, a New School spokesperson, referring to the lurid lighting, thankfully said they weren’t “wedded to it.”
Most of all, though, the former design was just too big. It featured a 300-foot-tall building, with another 50 feet on top for mechanical systems. Air rights from up to six other nearby properties would have been piled on top, which likely would have made it Greenwich Village’s biggest building, besting 1 Fifth Ave., which is 321 feet tall.
Also, The New School planned to seek a variance to avoid mandatory setbacks in the building’s street wall, meaning it would have been an oppressive, sheer-walled, light-and-air-blocking structure.
But then a year ago, The New School announced that plan was off the table and that the designers would go back to the drawing board. The main reason given was the economy, necessitating a smaller, less-expensive building.
In turn, the university came back with a new design that is “as of right,” meaning no variances to the existing zoning are needed. Also, the new design doesn’t use any additional air rights beyond those of the site itself. As opposed to a mainly glass facade, the new design features glass interspersed with horizontal bands of aged brass — in an effort to be contextual with the Village and surrounding area, although 14th St.’s architecture is admittedly, as some have called it, a “mishmash.”
Helping reassure the community, about a year ago, The New School initiated meetings with local stakeholders and started putting out monthly project updates, and also agreed to give the community 60 days’ notice before filing permit applications. This “community engagement” process is a bit similar to what N.Y.U. has been doing through the Borough President’s Community Task Force on N.Y.U. Development — and, in general, this is a positive trend among local institutions of higher learning.
In short, the new building is much better. It doesn’t glow in the dark. It’s smaller and it has setbacks where they should be. Also on the positive side, it will be energy efficient, and its auditorium will sometimes be open for public and community events.
Unlike N.Y.U.’s expansion on its South Village superblocks, which will entail a general large-scale redevelopment plan, including a full public review with community board input, The New School project is as of right, and isn’t in the landmarked Greenwich Village Historic District. Therefore, no such public reviews are needed. So it’s to the school’s benefit that it’s seeing fit to present its latest design plan to the community. Again, this sort of outreach is a positive trend among local universities; it’s part of a new approach toward designing institutional buildings that meet the schools’ needs, yet hopefully with an awareness of also fitting within a historic, largely low-scale, urban, residential neighborhood.



































