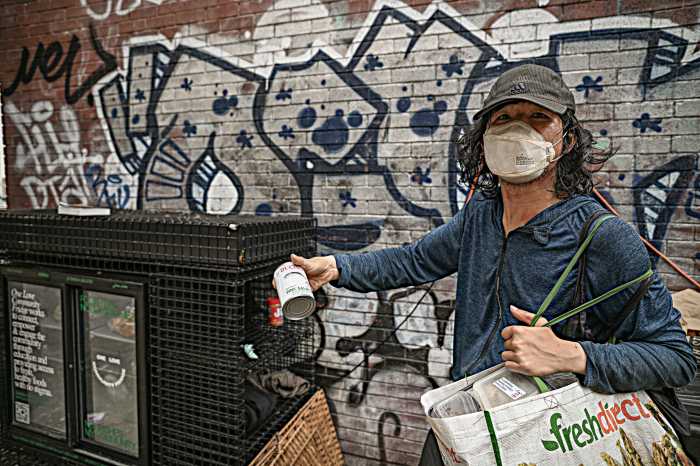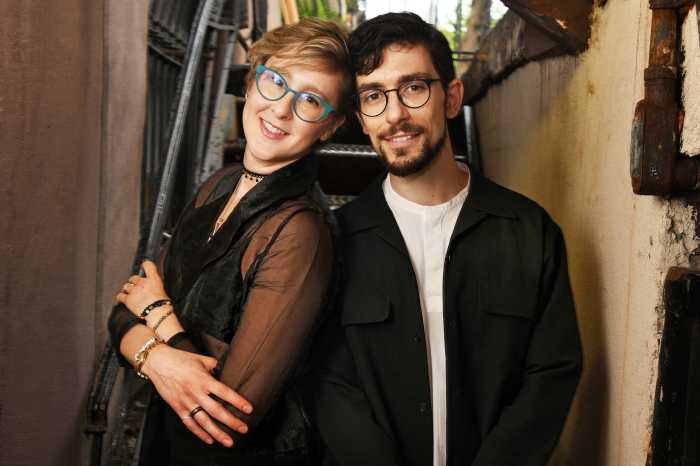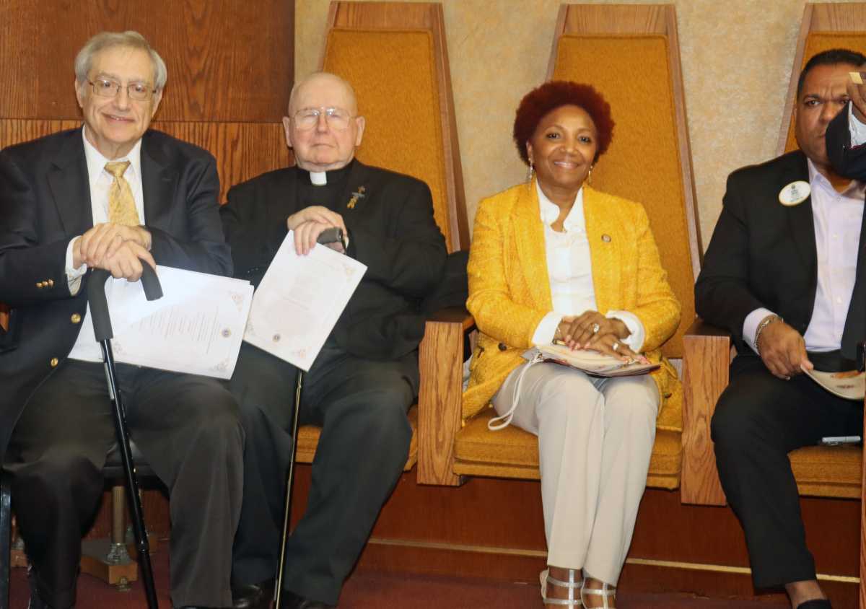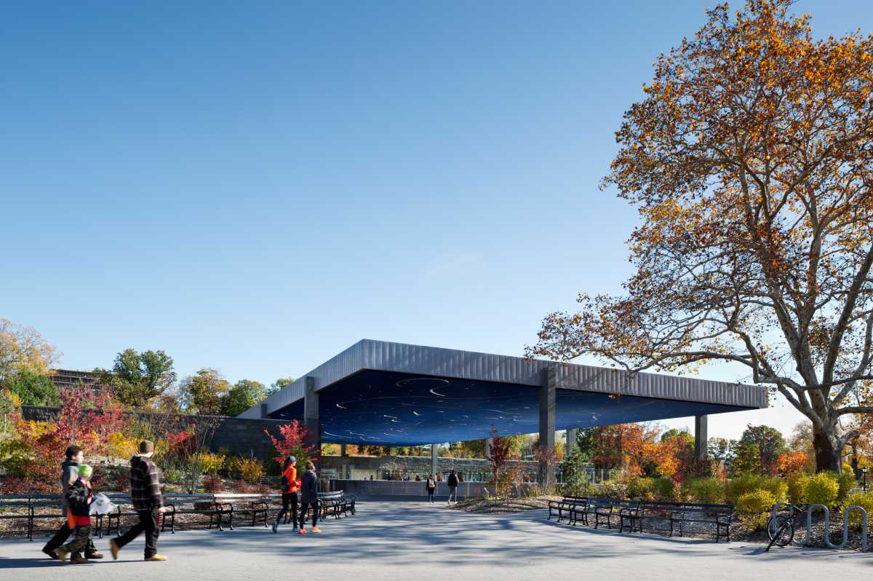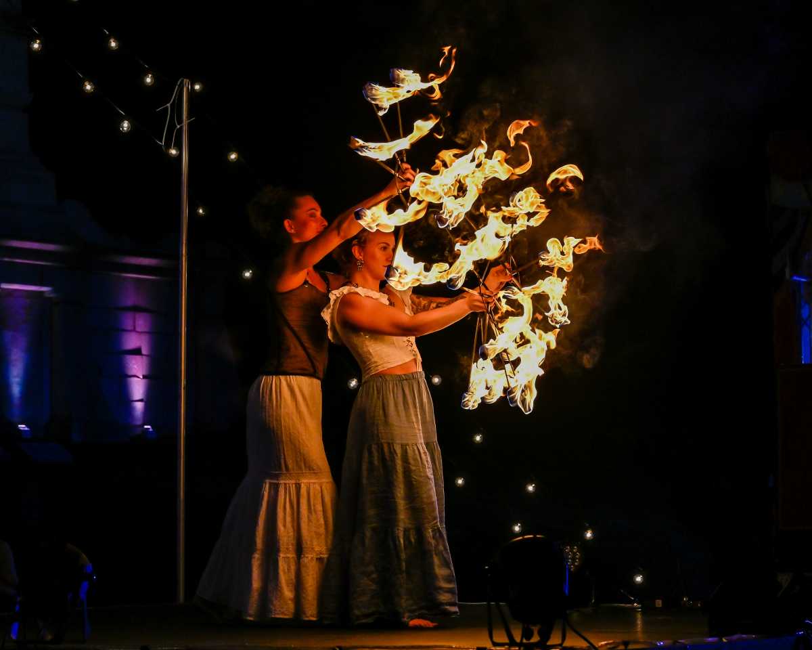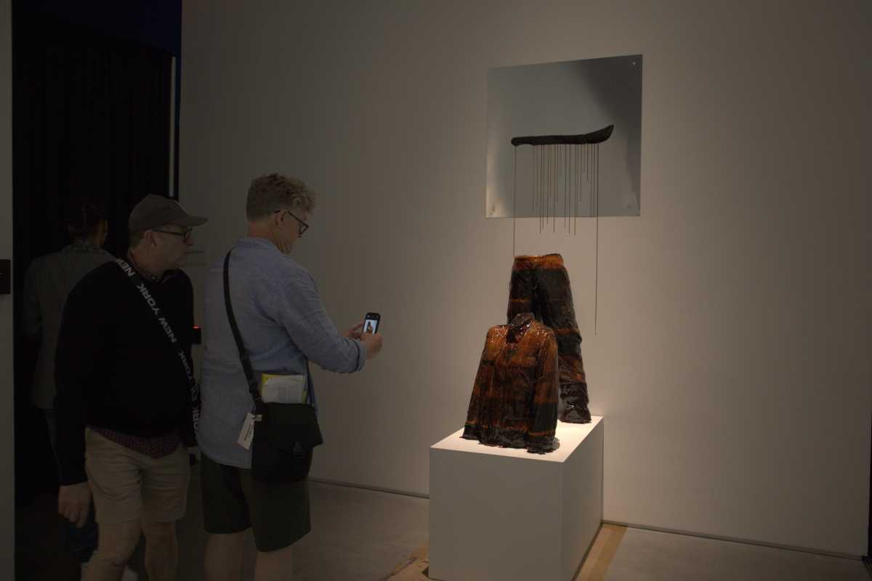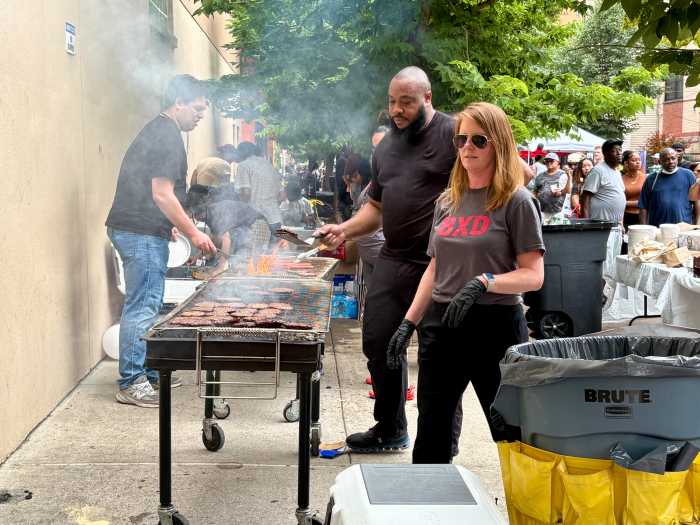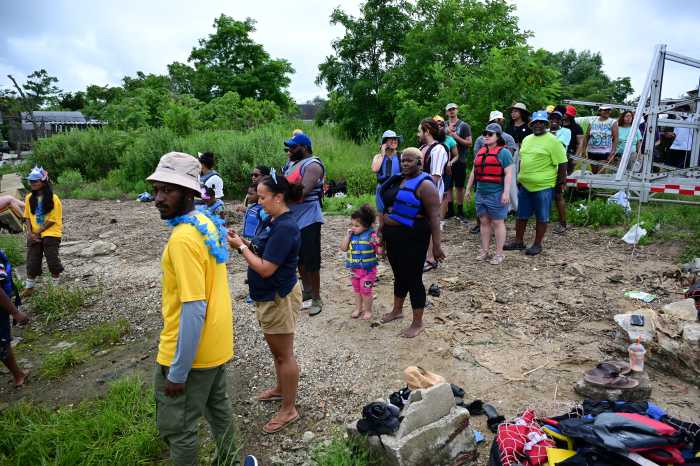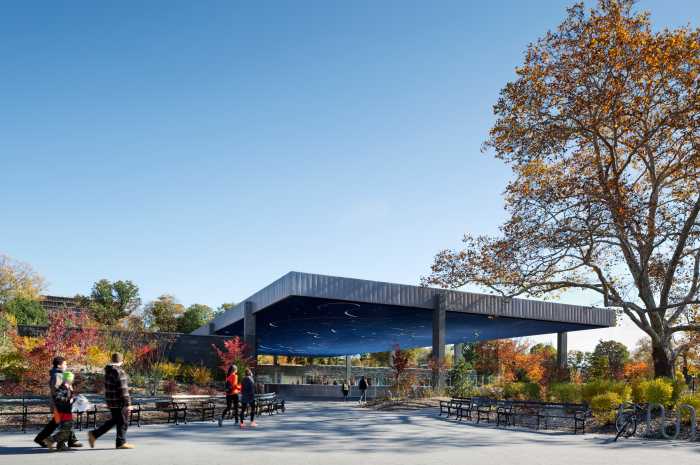By Albert Amateau
General Theological Seminary has begun construction of the Archbishop Desmond Tutu Education Center inside three of the seminary’s 19th-century buildings in a $23 million project that will include removing most of the forbidding wall along the 10th Ave, side of the campus.
The center, named for the Anglican archbishop of Cape Town, South Africa, who was a guest lecturer at the Chelsea institution in 1984 when he received the Nobel Peace Prize, will provide new facilities for continuing education, programs for peace, interfaith relations, Christian spirituality and space available for community uses.
Two-thirds of the length of the blank wall topped by a chain-link fence that now extends between 20th and 21st Sts. on 10th Ave. will come down and be replaced by a century-old wrought-iron fence, which used to be on the Ninth Ave. front of the campus The fence will have a gated entrance to a garden path leading to Hoffman Hall, the central building of the Tutu Center.
A garden will extend for 100 feet inside the 10th Ave. fence to a depth of up to 40 feet in front of the Tutu Center, adding a green space to the now-blank streetscape.
“It will open us up as never before to the neighborhood, the city and the world,” Maureen Burnley, executive director of the seminary, said of the project. In May, the Very Reverend Ward B. Ewing, dean and president of the seminary, led a symbolic fence-cutting ceremony to inaugurate the project.
The square block occupied by the seminary is within the Chelsea Historic District and major changes require Landmarks Preservation Commission approval. The L.P.C. held hearings on the project in June 2004 and, following recommended revisions, approved it in July of last year, according to the L.P.C.
The Tutu Center, designed by Beyer Blinder Belle, involves the west side of the square block between Ninth and 10th Aves. from 20th to 21st Sts. known as The Close, which Clement Clark Moore, the author of “A Visit from St. Nicholas,” gave to the Episcopal seminary in 1819.
The center, expected to be completed in 2007, is the first phase of a restoration that will eventually include the Ninth Ave. side of the seminary. Sherrill Hall, the institution’s front door since it was built in the early 1960s, has not held up. The elevators, heating/ventilation/cooling system and the roof will need replacement in three more years. After that, the seminary will need new space for its St. Mark’s Library of historic books and documents, as well as its administration offices and reception space, Burnley said.
The seminary is raising funds to pay for replacing Sherrill Hall and for the long-deferred maintenance of its complex of 19th-century buildings. “We’re trying to treat this necessity as an opportunity,” said Burnley. “We’re working toward a solution that will be as cost effective as the Tutu Center and as positive in the physical impact on the neighborhood,” she said.
The Tutu Center will consist of two large fully wired conference rooms, one with a capacity for 70 persons and the other able to accommodate 100 people. Five smaller meeting rooms, 59 guest rooms and a new kitchen for Hoffman Hall’s 19th-century vaulted and oak-paneled dining room will also be part of the center.
A new double-height glass and steel lobby will be built in Hoffman Hall and will allow passersby on 10th Ave. to see through to the landscaped interior quadrangle of the block, also known as Chelsea Square.
The center will also occupy two adjoining buildings, Eigenbrodt Hall and Chelsea 8-9, whose exteriors are being preserved, cleaned and renovated with new roofs and outdated fire escapes removed. The historic interior plaster moldings, trim and oak wainscoting will be refurbished.
Two existing seminary programs, the Center for Christian Spirituality and the Center for Jewish-Christian Studies and Relations, will be housed in the Tutu Center in addition to two new programs, the Center for Peace and Reconciliation and the Center for Continuing Education.
Archbishop Tutu will visit the seminary for a ribbon-cutting ceremony on Sept. 13.
The project has already benefited the overnight homeless shelter program run by seminary students and Chelsea neighborhood volunteers. Formerly in the basement of Hoffman Hall, the shelter has moved to newly renovated quarters in the basement of the seminary’s five-story residential building for married students at 422 W. 20th St. across from The Close.
The shelter’s seven elderly homeless residents now have a large dorm room with twin-size beds — instead of rollout cots — personal storage spaces, a large new bathroom with several sinks and showers, a kitchen and washer/dryers for personal laundry. The new facility required extensive plumbing and electrical upgrading.
General Theological Seminary has operated a homeless shelter since 2000 in cooperation with the city’s Department of Homeless Services, the nonprofit Partnership for the Homeless and Peter’s Place, the drop-in center in St. Vincent de Paul Church on W. 23rd St.
“It’s a lot more comfortable than it was before,” said Jay Hobby-Shippen, a student in his second year of the seminary’s three-year academic program and a volunteer in the homeless program. About half of the 25 volunteers who run the shelter are neighborhood residents and half are seminarians.
The shelter residents, all older than 60, were referred to the seminary by Peter’s Place. Since the federal Section 8 housing subsidy was cut back last year, there has been very little turnover in guests at the shelter, said Hobby-Shippen, a resident of Georgia who was attracted to the seminary because it has a program for the homeless.




