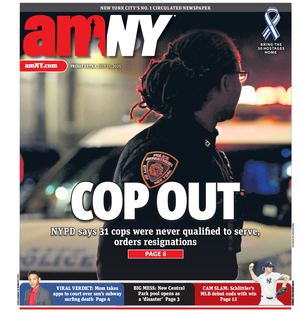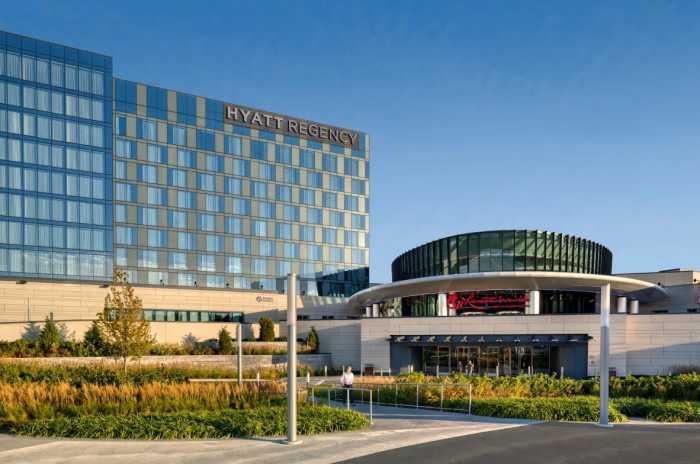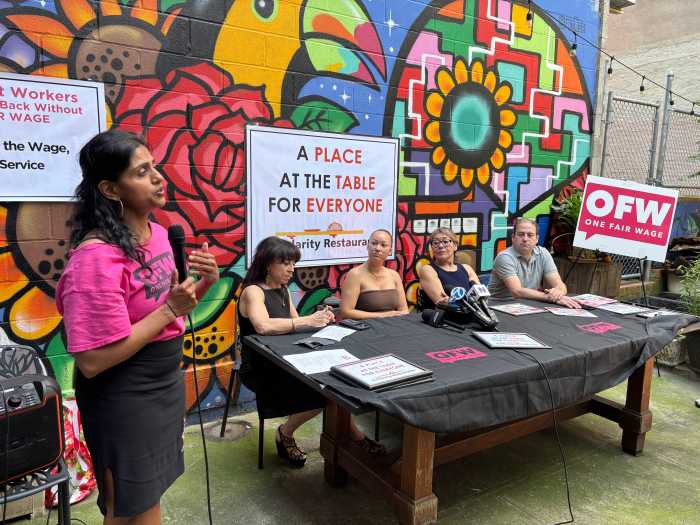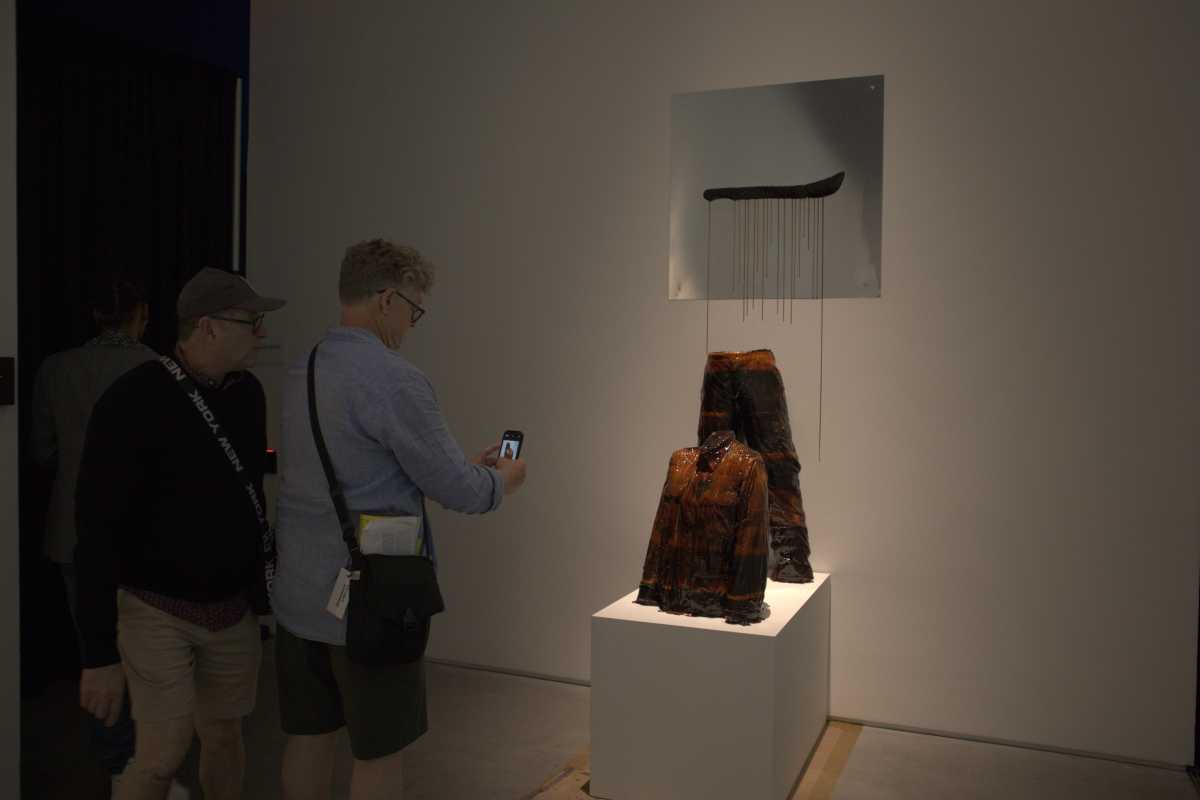 BY SAM SPOKONY | A new proposal by the Extell Development Corporation could bring the first wave of affordable housing to Hudson Square, following the neighborhood’s major rezoning last year.
BY SAM SPOKONY | A new proposal by the Extell Development Corporation could bring the first wave of affordable housing to Hudson Square, following the neighborhood’s major rezoning last year.
Extell wants to construct a 22-story residential building at 68 Charlton St., between Hudson and Varick Sts., on a currently empty lot where, several years ago, the developer had once sought to build a hotel.
The proposed project calls for 116 total units: 91 market-rate co-ops and 25 affordable apartments. Of the affordable units, Extell representatives said 22 would be two-bedroom apartments and three would be studios, with initial rents ranging from $830 to $1,080 per month.
Since slightly more than 20 percent of the units are affordable, Extell has said it will be applying for a 421a state tax break. The developer is also taking advantage of an inclusionary-housing bonus — a key zoning element of the new Hudson Square Special District, which provides a big boost in F.A.R. (floor area ratio) — in this case, from 9 to 12 F.A.R. — in exchange for the addition of affordable units. That bump is what’s allowing Extell to build to a relatively large residential height; a proposal on the 68 Charlton St. lot last year was for an all-luxury condo building, and would only have risen to 13 stories.
Extell will soon submit an application to the inclusionary-housing program under the city’s Department of Housing Preservation and Development, and will require the agency’s approval before its project can move forward. Under that program, the building’s affordable units would be available to individuals or families who whose income is around 60 percent of New York City’s area median income, as established by H.P.D. That means an individual looking to rent a studio would be eligible if he or she makes around $35,000 per year, and a family of four would be eligible if they make around $50,000 per year.
The project technically consists of two equal-sized towers — one facing Charlton St. and the other facing Vandam St. But there will be no “poor door,” as Extell representatives pointed out in a presentation to Community Board 2’s Land Use Committee on Feb. 12. The only lobby will sit on the Charlton St. side, and a ground-level walkway will connect the entrance to an elevator bank serving the Vandam St. side.
At its Feb. 20 full-board meeting, C.B. 2 ultimately voted to recommend that the city approve the development, along with the inclusionary-housing component. However, C.B. 2 did include two stipulations in its recommendation, both regarding the amenities Extell plans to offer residents of the building, which include a pool, gym, steam room, courtyard, basketball court, bicycle parking and a children’s playroom.
In its resolution, which was drafted by the Land Use Committee, C.B. 2 called on the developer to give all residents of the affordable units free and equal access to the building’s courtyard, basketball court, bicycle parking and children’s playroom. As for the pool, gym and steam room, the board said those should also be offered to affordable tenants, on a month-to-month basis, for a maximum fee of $50 per month for the two-bedroom units, and $40 per month for the studios. That represents an 85 percent discount compared to what would be paid by the market-rate residents for the same amenities.
Extell has committed to honor those stipulations. In a Feb. 20 letter to C.B. 2, Extell Vice President Jeffrey Dvorett agreed to give the affordable tenants free access to the amenities proposed by the board, and also agreed to the fee structure for the fitness elements.
However, C.B. 2 also made a request that Extell has not yet addressed, regarding the placement of the 25 affordable units within the building. The developer currently plans to construct all of those units within the Vandam St. side of the building, with all of them stacked between the second and 15th floors. Practically speaking, that relegates the affordable tenants to one very specific section of the overall structure, largely separate from the market-rate residents.
Under the inclusionary-housing guidelines, no floors of a building are allowed to consist entirely of affordable units, but Extell technically isn’t violating that rule because, although the two sides of the building are separate, they would be constructed as part of the same overall address.
“Their distribution of the units does follow the letter of the rule, but the purpose behind all this is really to make sure there’s integration of the populations,” said Tobi Bergman, chairperson of the board’s Land Use Committee. “We’re just not sure that purpose is 100 percent served yet.”
But Bergman, like many others on the board, has expressed great enthusiasm at the prospect of affordable housing coming to the Hudson Square district, which spans from Canal St. to W. Houston St., roughly between Sixth Ave. and Greenwich St.
“The inclusionary-housing element of the Hudson Square rezoning was always something that made it attractive to our community board, and we want developers to take advantage of it,” he said. “It’s definitely something new for us, but we’re wading into it, and we’re looking forward to success.”
And while big developers like Extell typically don’t have great relationships with block associations across the city, that doesn’t seem to be the case so far for 68 Charlton St. Richard Blodgett, president of the Charlton St. Block Association, was at Extell’s initial Feb. 12 presentation and said he was impressed by the plans.
“I think they did a nice job with it, and it should fit well within the context of the neighborhood,” said Blodgett. “Frankly, I thought nobody was going to do the inclusionary housing here, because you don’t really see people doing it Downtown. But these guys seem like they’re really going for it, and I’m pleasantly surprised.”
Although Extell has shown renderings of the planned 68 Charlton St. building to C.B. 2, the developer declined to provide this newspaper with any of those renderings for publication. But neighbors have not objected to the designs they have seen.





































