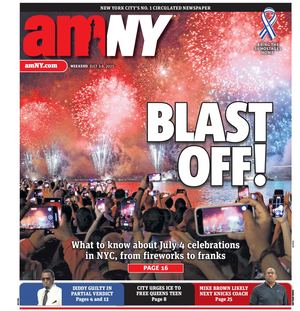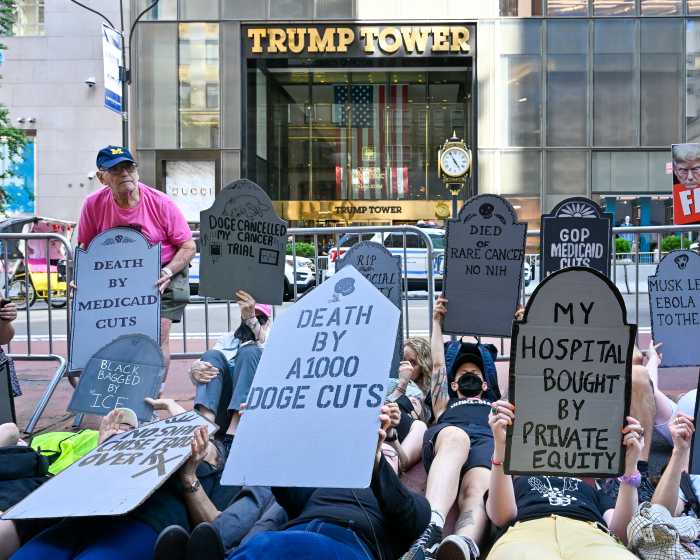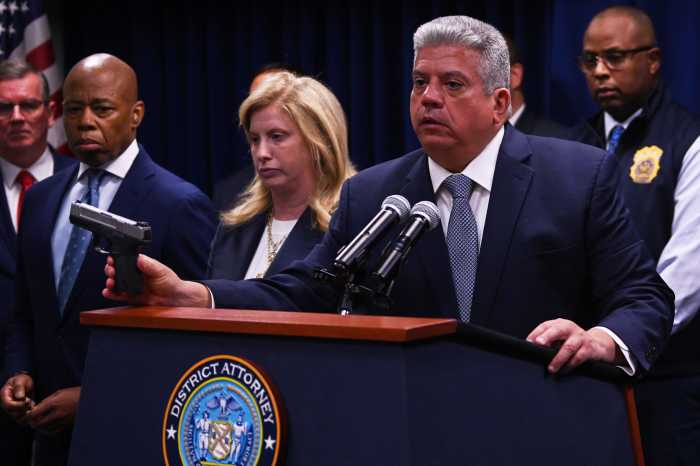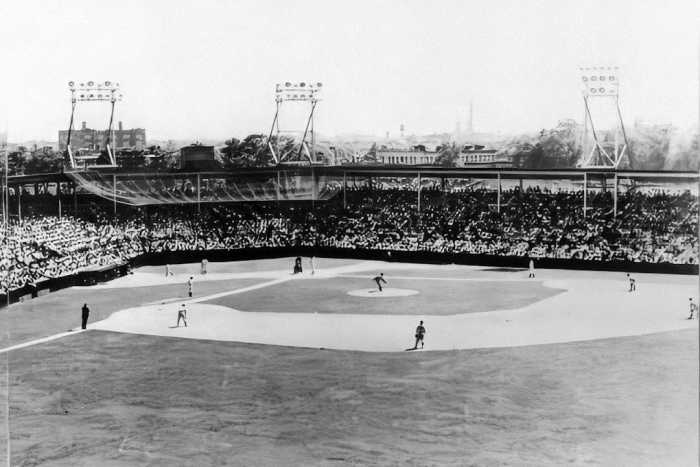
Construction work on the approved plan for Pier 17, with the South Street Seaport Museum’s tall ships in the background.
BY JOSH ROGERS | What happens next?
That was the question on the minds of many in the crowd of a few hundred Monday night at the first public meeting of the Seaport Working Group. Regardless of whether they were committee members on the inside, or they were viewing the group’s development “Guidelines and Principles” for the first time, few were clear on what it would all mean once Howard Hughes Corp. formally submits its plan that includes, at least for now, a 600-foot tower adjacent to the South Street Seaport Historic District.
The carefully-worded, draft guidelines were painstakingly constructed after 11 Thursday meetings of two hours or more, and were generally well-received by people who either support or oppose big development at the Seaport.
“I think if you look at all the guidelines, I would say the project that we’re envisioning is consistent with those guidelines,” Chris Curry, Howard Hughes Corp.’s senior executive vice president of development, told Downtown Express.
He did acknowledge “I might have an issue” with Guideline 6, which calls for alternatives to a 50-story tower.
Curry of course was on the inside even before the Seaport Working Group formed in February as a reaction to his firm’s proposal, but he was hardly an outsider at the June 2nd meeting packed mostly with people who were standing in the Southbridge Towers community room.
He is a member of the working group, although he resisted acknowledging that when a reporter pointed that out to him.
“Not really, I was there but I was not…” he said before his voice trailed off inaudibly. He did not want to repeat the full sentence. He did say that he supported the working group process.
David Sheldon of Save Our Seaport, which opposes the Hughes plan, said personally he was impressed with the time the group spent drafting the guidelines but “none of it is binding on the developer. The developer is going to present his plans to this private group and a little piece of it will come out at the community board. It’s a way of putting off the ULURP. There’s not a lot that’s very different.”
Once a formal Uniform Land Use Review Procedure plan is submitted, perhaps this fall, it will undergo review on an advisory basis by Community Board 1 and Gale Brewer, the Manhattan borough president, before it goes to the City Council for an up or down vote.
It’s still unclear what the current administration thinks of the proposal, although the city’s Economic Development Corp., which manages the city-owned land in question, was supportive of Hughes’ efforts under Mayor Bloomberg, and Mayor de Blasio retained Kyle Kimball as corporation president in January.
E.D.C. also supported the working group, hiring facilitators to help members develop the guidelines. Agency officials attended the public meeting but did not speak.
Many community leaders have longstanding criticisms of E.D.C. actions at the Seaport, and this time, the corporation says it does not want to drive the process.
Kate Blumm, an E.D.C. spokesperson, said the agency sees itself as taking a backseat, and would wait for clear consensus between the developer and the community before it did anything to help get a plan approved.
The Seaport Working Group includes local legislators, Community Board 1 leaders, business groups as well as neighborhood residents, small business owners and preservation advocates.
Pratt Institute’s Jonathan Martin, who led the meetings, said support for each of the eight guidelines ranged from 80 to 100 percent, but the group is refusing to release the percentages on any in particular, or to disclose who opposed what.
In total, the document boils down to “a recommendation to E.D.C. and to Howard Hughes,” said Brewer.
She said the thrust is to “keep the Seaport authentic.” Among other things, it outlines the need to preserve historic buildings “to the greatest extent that’s practicable,” to protect the cash-strapped South Street Seaport Museum financially, and to increase open space.
The tower site, current home of the decaying New Market Building, is outside the historic district although some members of the working group have tried in vain for years to get city Landmarks protection for the old Fulton Fish Market building.
Brewer, in a phone interview, said one alternative to the tower that would not be acceptable is a building built to the 350-foot zoning limit.
“A squat, as-of-right building clearly isn’t what these guidelines are calling for,” Brewer said.
Such a building would block a much larger portion of the Brooklyn Bridge than the proposed slender tower.
The lead designer, Gregg Pasquarelli of SHoP Architects, maintains that his current design would not obstruct any resident’s view of the bridge.
Brewer voted against the zoning change last year when she was sill in the City Council, but another active leader of the working group, Councilmember Margaret Chin, voted for the zoning as part of Hughes’ approved plan to redevelop the Pier 17 Seaport mall.
Chin would not say this week if she would support a 350-foot building.
“We have to see what it is,” she said. “We have to see how tall it is, how big it is.”
Last year, facing community criticism for supporting the Pier 17 without getting concessions on Hughes’ New Market plans, Chin cited the new zoning as an important way to limit development.
Her spokesperson at the time said the new zoning would likely limit the building to six to ten stories, but did not mention the 350-foot limit, which is typically about 35 stories.
Pasquarelli’s 600-foot tower is actually less than the 3.4 floor to area ratio that Chin championed, although it does exceed the height limit.
The architect told Downtown Express this week that the tower “is the only way to get enough revenue to get all of the goodies they want.”
Hughes estimates it will invest about $125 million to open up the waterfront, improve the esplanade, restore the historic Tin Building and build a marina.

Schematic of the projects areas including the New Market Building, pictured at bottom, and the Tin Building.
The firm’s executives believe they are meeting the preservation plank of the guidelines because they think it’s impractical to preserve the New Market Building. Demolishing it would also help meet another guideline to open the waterfront more since the building blocks access.
Preservationists counter that the building was used by the old fish market and is an important contributor to the historic district regardless of its exclusion.
Last week before the guidelines were made public, Pasquarelli told the Express that he and his team have been busy working on revisions to the plan based on the draft document.
The revisions will be presented first to the Seaport Working Group in a private meeting, but no date has been set yet for that.
Chin hopes the firm will come up with a plan that will generate community support.

“Hopefully with Howard Hughes participating in this whole process, they will see what the community feels they want,” she said, “and hopefully…they will come forward with something people will be happy about….
“I’m really just hopeful about this process — we have put in so much time and effort.”
At the public presentation, attendees were invited to put Post-it comments on each of the guidelines.
Perhaps the biggest surprise, was that the tower did not receive the overwhelming opposition that it usually generates at Seaport meetings.
A large minority of the posts supported the tower including one which said, “I live at 8 Spruce St. and in C.B. 1 and I want the tall tower.”
Another person wrote, “I understand that the height of the building will allow for additional amenities that ultimately benefit the community.”
“Like what,” was a posted reply. “Not worth the sacrifice — no tradeoff to destroy history.”

Architect Gregg Pasquarelli last week with the Pier 17 demolition in the background.
John Fratta, a working group member who is also chairperson of C.B. 1’s Seaport Committee, said he and other group members made it clear to Hughes that the intent was not to engage in negotiations over amenities which typically fuel the ULURP discussions.
He said the firm reps never explicitly said how they felt about any of the guidelines, but it was clear they favored most of them, and the tower discussion was by far “the toughest.”
The draft guidelines are posted on Community Board 1’s website and the public has until Friday, June 6 to comment. The Seaport Working Group plans to revise its Guidelines and Principles based on the public comments.




































