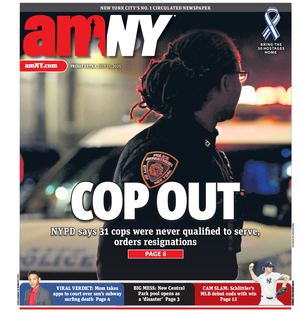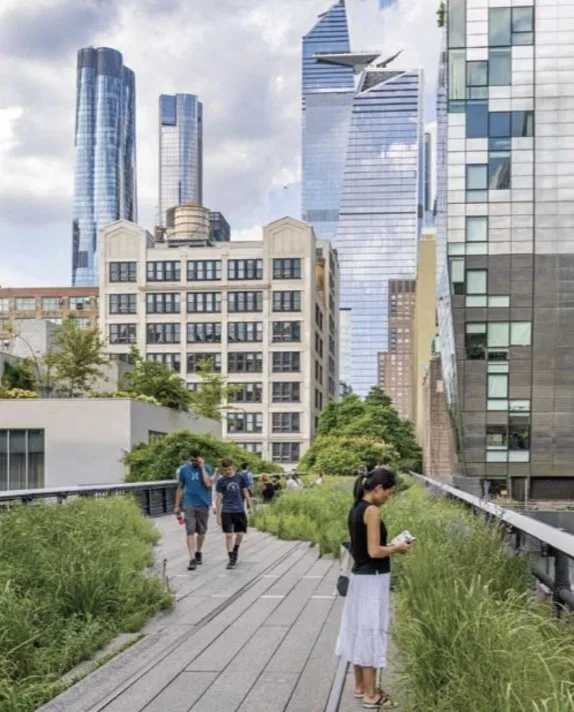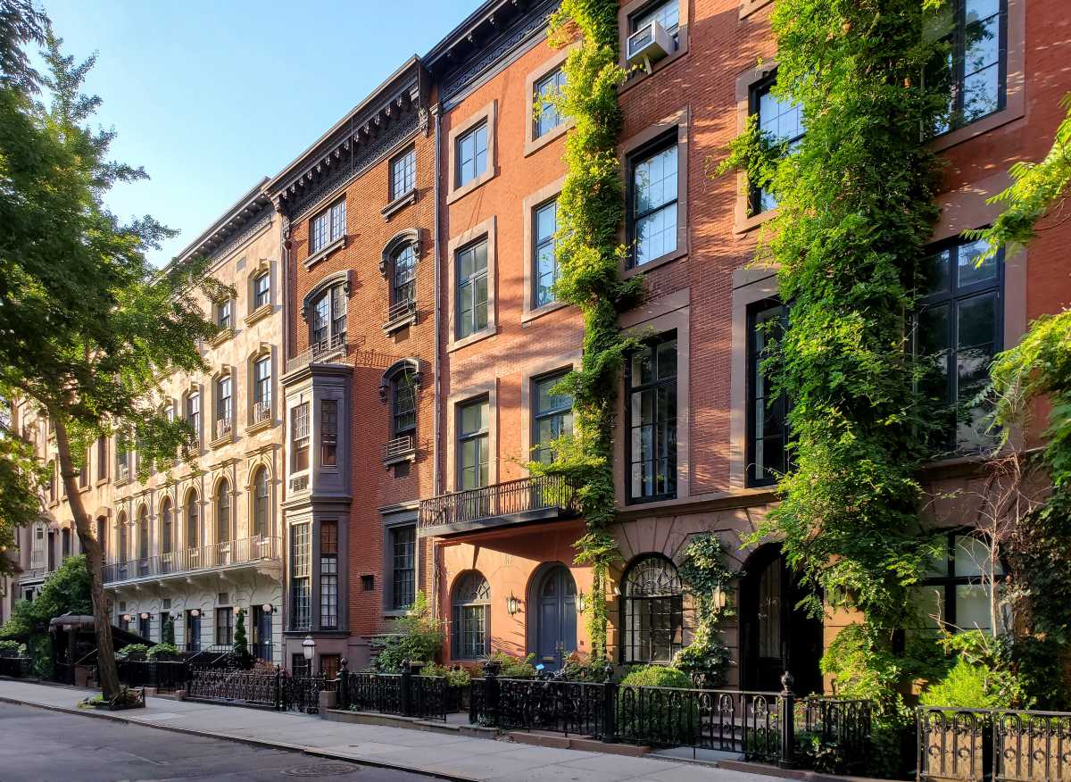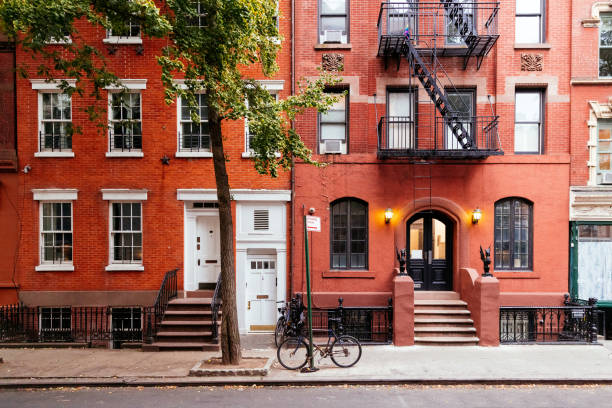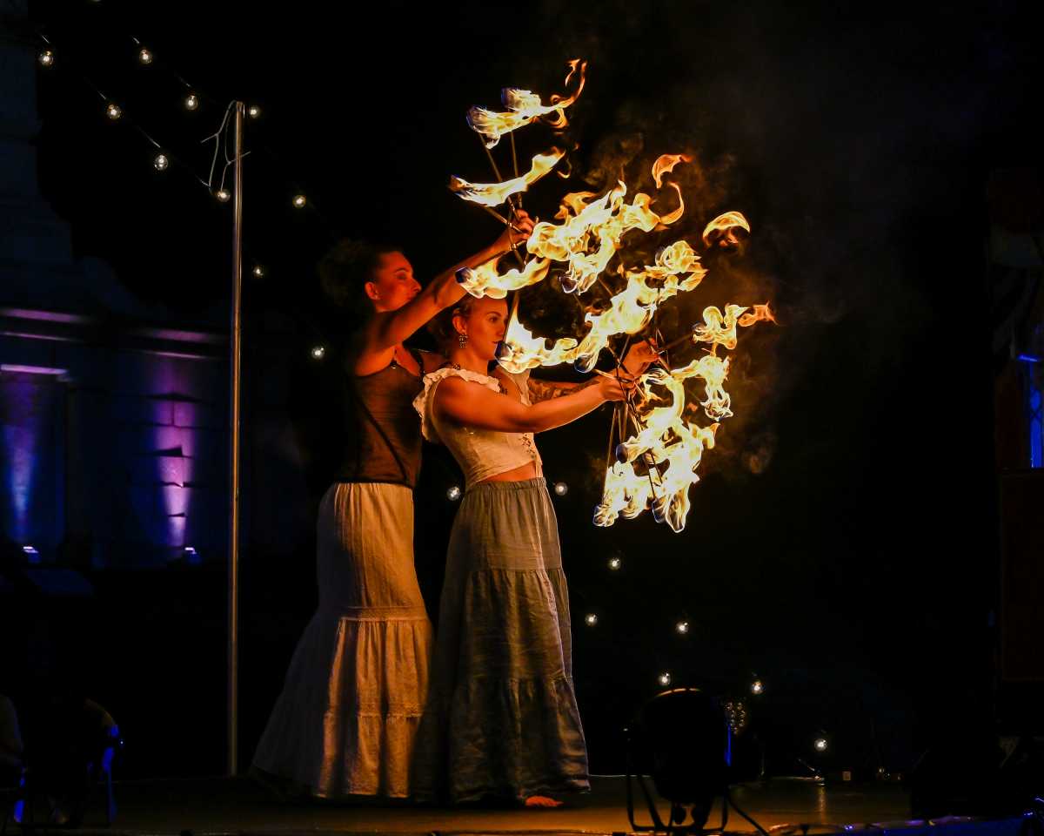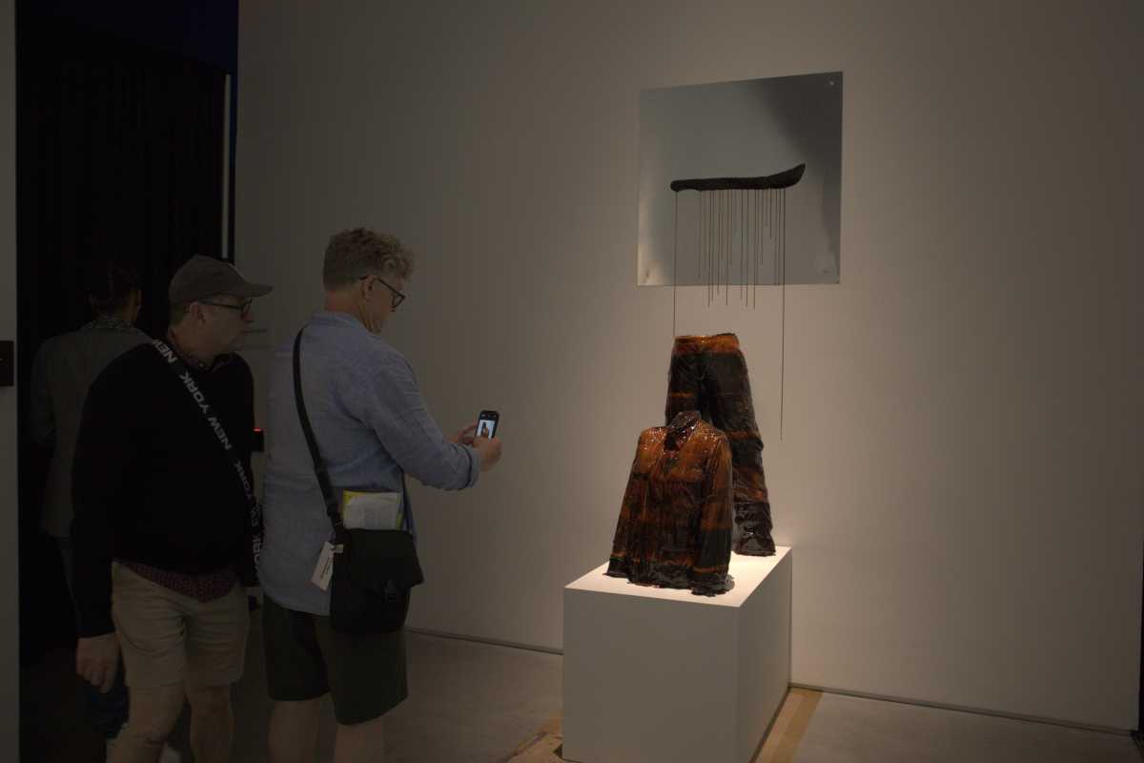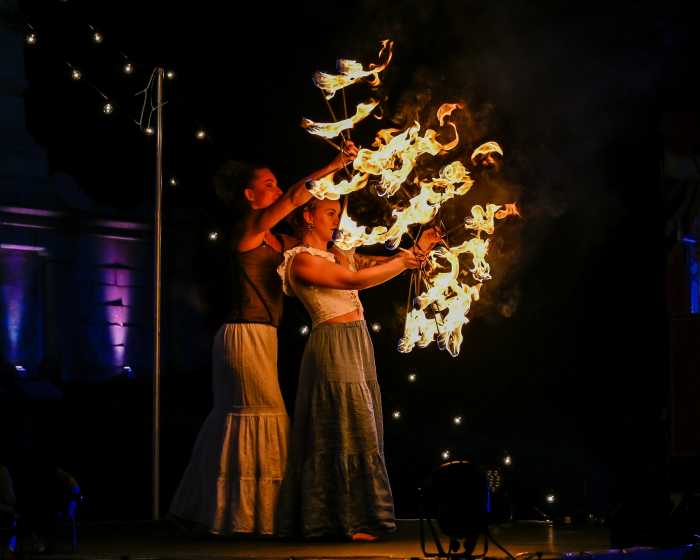
BY JACKSON CHEN | A Central Park West synagogue is trying its luck again in asking the city’s Board of Standards and Appeals to grant it permission to construct a nine-story building next door despite the local community’s longstanding objections.
The mixed-use building would be constructed adjacent to Congregation Shearith Israel at 8 West 70th Street, with one floor of lobby space, three floors of classrooms and offices, and the remaining top five floors for residential units.
The CSI project was originally approved by the BSA back in 2008, but endured a turbulent process as it encountered zoning challenges, a stop-work order, and eventually a BSA denial in April 2016, mainly due to continued efforts of the opposition.
In a new application to the BSA filed last month, CSI is now proposing “minor amendments” to the original application approved eight years ago and is asking for a four-year extension on its construction time and to be placed on the BSA’s Special Order Calendar, which is typically heard before regularly scheduled items.
According to the newest plans, the square footage of the building would go down from roughly 42,000 to about 40,000. The application explained that the reduction was mostly due to eliminating a proposed connection between the synagogue and the new building.
More significantly from the standpoint of the project’s opponents, the amended plans show off bulkheads that add to the building’s originally proposed height of just over 105 feet to a total of about 119 feet.
According to Zachary Bernstein, the attorney from Fried Frank representing the congregation, the 2008 application didn’t indicate the height of the rooftop elements because the project was still subject to review and confirmation of a final design with the city’s Landmarks Preservation Commission.

Before the new plans being scheduled at the BSA, Community Board 7 was able to weigh in during its July 20 Land Use Committee meeting and passed a mixed resolution that supported the construction time extension and the application’s fast-tracking placement on the Special Order Calendar, but disapproved of the amendments to the plan, which consisted largely of the specification of the building’s bulkheads.
Landmark West!, an Upper West Side preservation group, argued to CB7 that additional height impinges on the neighbors’ right to their existing views, light, and air.
“We don’t find the amendments to be minor in any way, shape, or form,” the group’s president, Kate Wood, said. “The building is taller, with mechanical and ventilation units at the back of the building.”
State Assemblymember Richard Gottfried has also reiterated his opposition to the project, which he considers too tall and out of character with the neighborhood.
“The underlying issues that made Shearith Israel’s last proposal so troubling have not changed,” Gottfried said. “The congregation should not now be allowed another bite at the apple to make it worse.”
The assemblymember echoed arguments from Landmark West! that neighbors of the synagogue and its new building would have vital light and air benefits blocked. He added that the height of the building sets a risky precedent for a neighborhood that he considers “architecturally and historically significant.”
“If these variances are approved,” Gottfried said, “the new building would harm its neighborhood and advance a dangerous trend in land use.”
But Bernstein argued that “the minor updates on limited portions of the roof will not limit light and air to building neighbors.”
Aside from the height concerns, Landmark West!’s Wood said that CSI and its team of developers, attorneys, and lobbyists were being duplicitous in their effort to push through the building.

According Charles DiSanto, a principal at Walter B. Melvin Architects, a firm specializing in historic preservation and restoration that reviewed the CSI project on Landmark West!’s behalf, the original plans called for 15 classrooms on three different levels. However, the plans CSI filed with the Department of Buildings only showed four classrooms. With the most recent application, that number is back up to 15, but according to DiSanto, “in a way that could easily allow for the spaces to revert to other, non-community uses.”
That point is significant since CSI’s argument for receiving variances is based in good part on the education mission carried out in the classrooms, but Wood is dubious about the synagogue’s commitment to sticking to the 15-classroom plan. She contended that the classrooms could have been incorporated into the plan in order to win approval for more space in a bait and eventual switch maneuver.
Bernstein explained the synagogue still needs the 15 classrooms that the variances are based off of and that the current application reflects that. The attorney added that the discrepancy in the number of classrooms was due to “a filing error showing otherwise on poor advice of consultants that these plans could be updated when design solutions were found to restore the program.”
Preservationists strongly oppose CSI’s attempt to jump back into the approval process by having only the amendments to their original plans reviewed through the BSA’s Special Order Calendar. Instead, they say, CSI should be required to start the process from scratch because of how dated the original 2008 approval is.
“Circumstances change, the economy changes, all of the factors that weighed into the BSA’s previous analysis, all that has changed,” Wood said. “I would say this is a different building in significant ways from the building they got approval for in 2008.”
