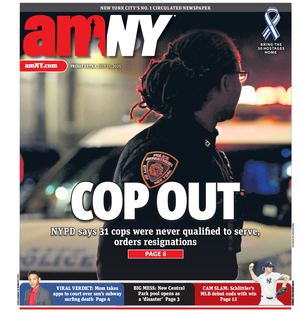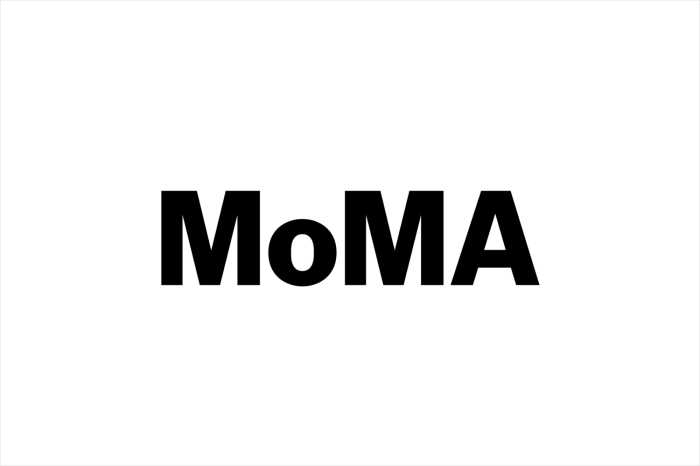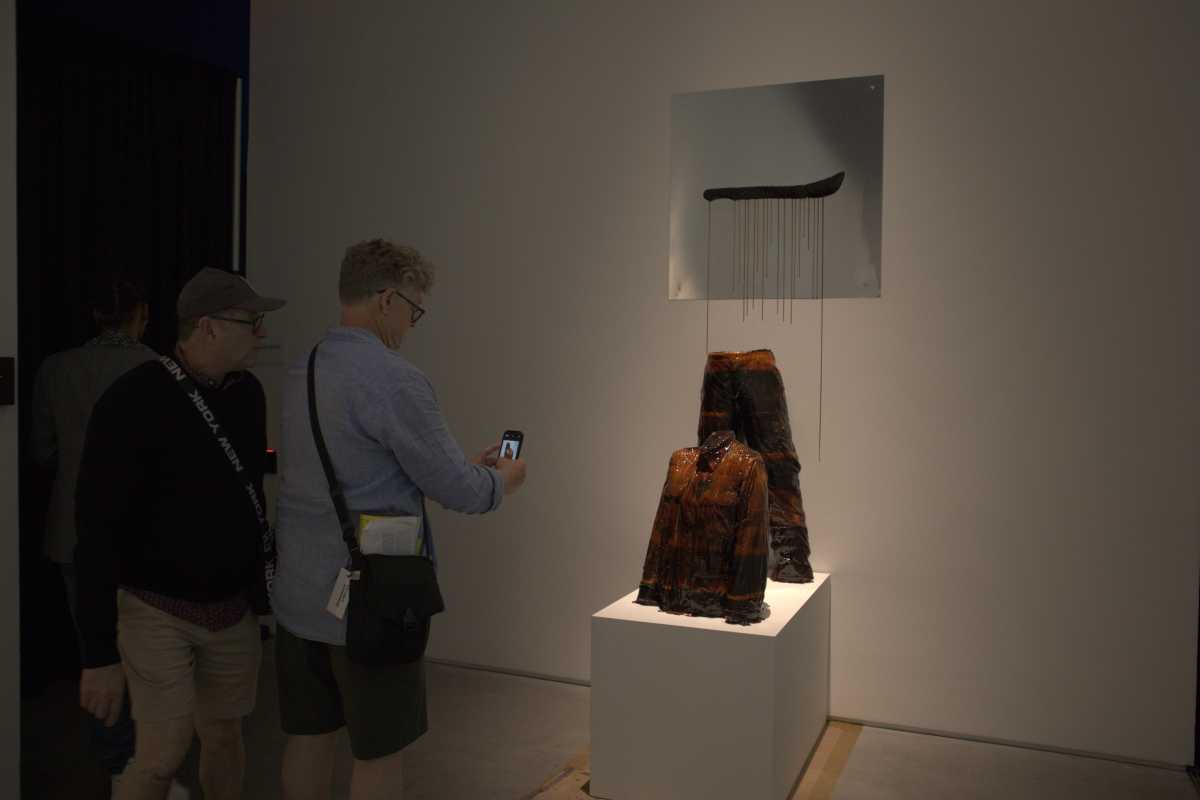By Albert Amateau
City Planning Commissioner Amanda Burden and her Manhattan staff came to Chelsea on July 20 to give details of the comprehensive plan to redevelop West Chelsea, but most of the estimated 300 residents at the public hearing wanted to talk only about affordable housing.
The plan would create a West Chelsea Special District in the area now zoned for manufacturing between 10th and 11th Aves. and from 16th to 30th Sts., with a stretch between 16th and 18th Sts. extending east of 10th Ave.
The district would allow high-rise residential buildings with an estimated 4,700 mixed market-rate and affordable units along the avenues, a special art gallery-friendly, lower-rise manufacturing zone in the middle of the district and low-rise development adjacent to the High Line, the derelict 1.5-mile railroad viaduct west of 10th Ave., which is to be transformed into an elevated park.
“Central to the plan is preservation of the High Line, one of the most unique parks in the world,” said Burden.
However, the audience at the O. Henry Learning Center on W. 17th St. treated the hearing as a rally for low- and moderate-income housing. Many residents carried paper fans with “Affordable Housing” written on them — someone even presented a fan to Burden.
While the new district would encourage developers to use voluntary affordable housing programs, Chelsea residents insisted on a stronger commitment to moderate-rent housing.
“We want the city to make it a requirement of the proposed West Chelsea Special District that at least 30 percent needs to be permanent affordable housing,” said Miriam Rabban, director of community building at the Hudson Guild settlement house. Rabban is also a founder of !AFFORD Chelsea!, a coalition of 16 neighborhood organizations calling for 15 percent of new residential development to be for low-income families and 15 percent for moderate-income residents.
“There should be affordable housing in every residential building that you build,” declared Peggy Rose Viera, who recalled the Chelsea of 30 years ago. “We had families here then before the neighborhood was gentrified,” she added.
But William Carbine, Department of Housing Preservation and Development assistant commissioner for strategic planning who also attended the hearing, could not specify the number of affordable apartments in the estimated total of 4,700 new units to be built in the special district. However, he estimated that 625 moderate-rent units could be created in the West Chelsea District through 80/20 programs (80 percent market-rate and 20 percent affordable housing), but the affordability of those programs would be guaranteed only for the life of the mortgage, about 20 years.
In addition, an unspecified number of low- and middle-income units could be built if the city’s Inclusionary Housing bonus program is extended as planned to cover West Chelsea, Carbine added. Developers who join the Inclusionary Housing program are allowed to build bulkier buildings than the zoning allows if they produce affordable units in the district. Inclusionary Housing rents would be below market rate permanently.
“We don’t have a lot of city-owned property in the district, so we have to give developers an incentive — We have to allow larger buildings to make it possible to create affordable housing,” Carbine said.
Although the plan is intended to honor the mix of building size in the district, the tallest new building would rise about 35 stories to 395 ft. and the next tallest would rise 295 ft., both on what is now a parking lot west of 10th Ave between 17th and 18th Sts., across from the former warehouse occupied by the federal Drug Enforcement Agency. The proposed scale of those two buildings remains a concern for Community Board 4.
The neighborhood includes important landmarked industrial buildings, including Starrett-Lehigh, the art-deco warehouse between 11th and 12th Aves. from 26th to 27th Sts., just outside the proposed Special District. The original Otis Elevator building is on 11th Ave. and 28 St. Moreover, the new headquarters of IAC/InterActiveCorp, designed by Frank Gehry, is under construction on 11th Ave. between 18th and 19th Sts. across from Chelsea Piers and is expected to be completed by the end of 2006.
Lee Compton, co-chairperson of Community Board 4’s Chelsea Planning Committee, who conducted the July 20 meeting, said later that he thought City Planning and H.P.D. representatives were “really trying to come up with new things in regard to affordable housing.”
Community Board 4 has been working with City Planning for more than a year on the West Chelsea Special District. “It’s been contentious at times, but it’s been productive,” Compton said at the beginning of the three-hour public meeting. Burden and Manhattan planning director, Vishaan Chakrabarti, stayed until the very end of the hearing — an indication, Compton said later, of the city’s openness to community input on the plan.
“We’ve had a terrific working relationship with Community Board 4,” Burden told the July 20 audience. “We do listen to you and we will listen to you,” she added, pledging to incorporate new revisions as the plan develops.
However, Walter Mankoff, chairperson of Community Board 4, was impatient. “Our concern about affordable housing is nothing new. We’ve been talking about it with City Planning for more than a year and we still haven’t seen a plan, a workable plan with a specific number of apartments and the level of the subsidies,” he said later.
City Planning is expected to certify the West Chelsea Special District plan and its environmental impact statement on Sept. 7. The certification will begin the formal Uniform Land-Use Review Procedure, which will include several public hearings and will culminate next spring with a City Council review.
For More: https://www.amny.com/news/chef-goes-from-roasting-pork-to-redefining-pastry-2/





































