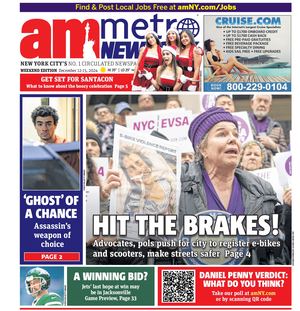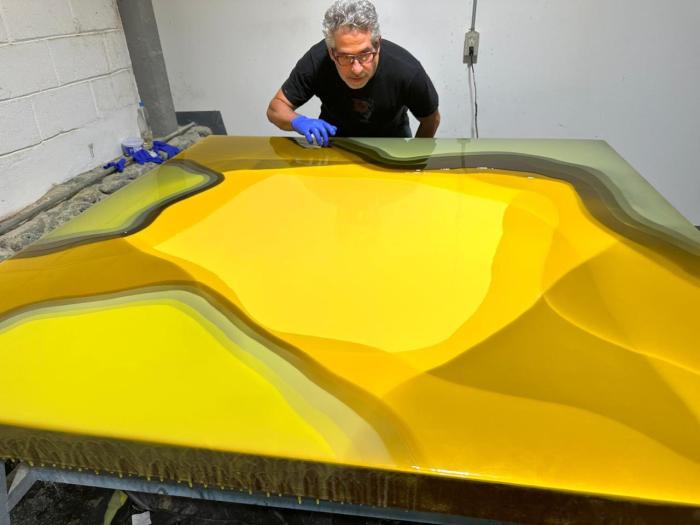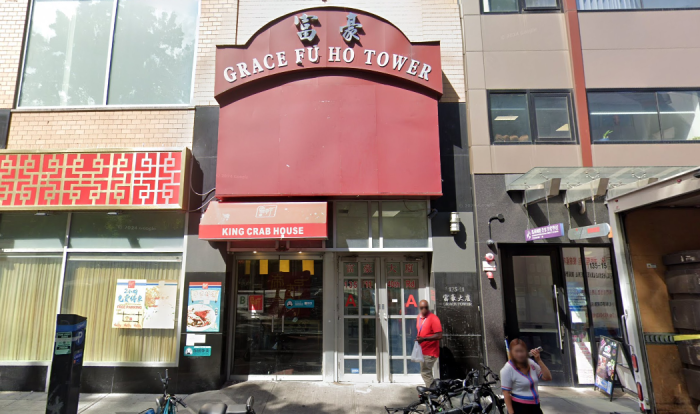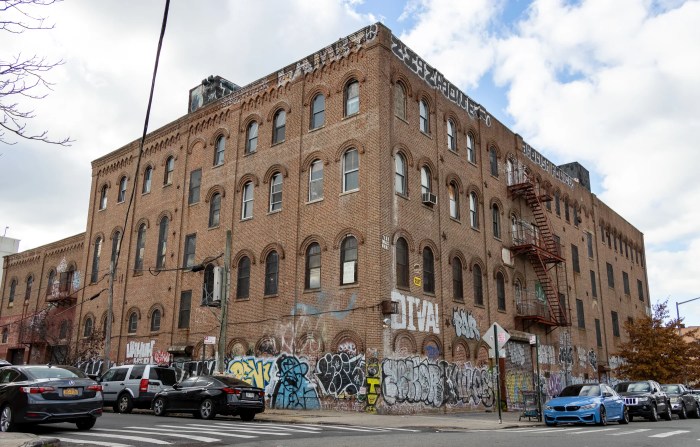By Lincoln Anderson
Intending to create a new academic building that will be as important an icon as its 144-year-old Foundation Building, The Cooper Union for the Advancement of Science and Art last week selected Thom Mayne of the California-based firm, Morphosis, to design the project.
The new academic building, with an estimated cost of $95 million, is planned as nine stories on one small full-block on the east side of Third Ave., between Sixth and Seventh Sts., on the site of the school’s current two-story Hewitt Building, which will be razed for the construction. It will be Mayne’s first large-scale project in New York City.
Morphosis’ Diamond Ranch High School, build outside Los Angeles several years ago, was rated by architecture critic of note Herbert Muschamp as “clearly the best building of the year.”
“We are enormously pleased to have an architect of Thom Mayne’s prodigious talent to design the college’s new academic building,” said Dr. George Campbell Jr., The Cooper Union’s president. “His architectural philosophy integrates tradition and innovation, which are the qualities that must converge in this new building. Our goal is to produce a building that will have the same kind of impact that the Foundation Building had on higher education in 1859 and that our Chrysler Building had on New York architecture in the 1930s.”
Design will begin immediately and Cooper Union hopes to begin construction in 2006, with the building to be finished 18 months to two years later. The new facility will house the Albert Nerken School of Engineering, the Faculty of Humanities and Social Sciences and some facilities of the Irwin S. Chanin School of Architecture and the School of Art.
The school will also construct two other buildings to generate long-term income: A residential building is being developed by Related Companies, which has leased the former parking lot at 26 Astor Pl. from Cooper Union; once the academic building is occupied, Cooper Union will lease its current Engineering Building site at 51 Astor Pl. to a developer for a mixed-use, primarily commercial building; a small amount of Cooper Union administrative uses and an auditorium will be located at this site.
Ronni Denes, Cooper Union vice president for external affairs who was a member of the Architect Selection Committee, said of the new academic building, “It is a building that has to sit beautifully in its community.”
As for the community’s involvement in the design process, Denes said, “We will ask the designer to talk to the community, and he’s looking forward to that — just as he’s looking forward to talking to the faculty. How the design process unfolds will be an outcome of those conversations. We as an institution are committed to letting the community know about our plans and to seek input from the community.”
There is an existing agreement under which Cooper Union must show the local community boards its building designs and Denes said that the school will do so. “We will abide by the agreements that we signed,” she said.
Some local critics had described the design Cooper Union used for the site during the G.L.S.D.P. approval process as the “Zipper Building” for the glass-enclosed stairway in its middle, which was included to let light reach St. George’s Ukrainian Church on Taras Shevchenko Pl.
Anna Sawaryn, chairperson of the Coalition to Save the East Village, said that on Nov. 7 she, Father Philip from St. George’s and Carol Joyce, president of the Sixth and Seventh St. Block Association, sent Dr. Campbell a letter asking to meet to discuss issues on demolition and construction including asbestos removal, the work schedule and rat infestation problems that might be aggravated by the work.
“I have never heard back,” Sawaryn said on Monday.



































