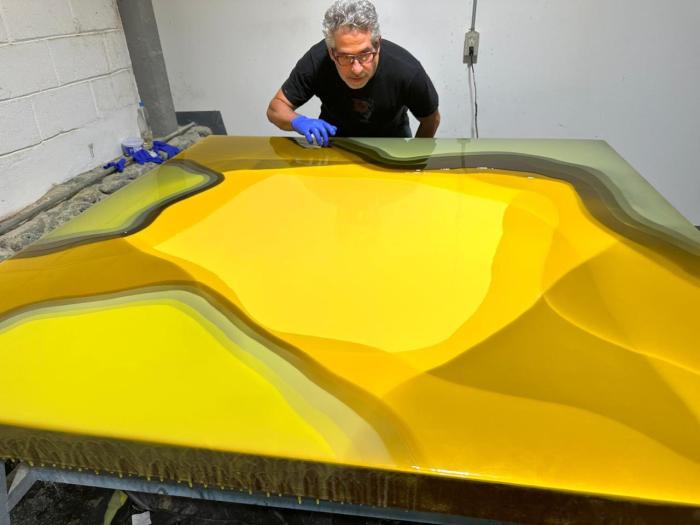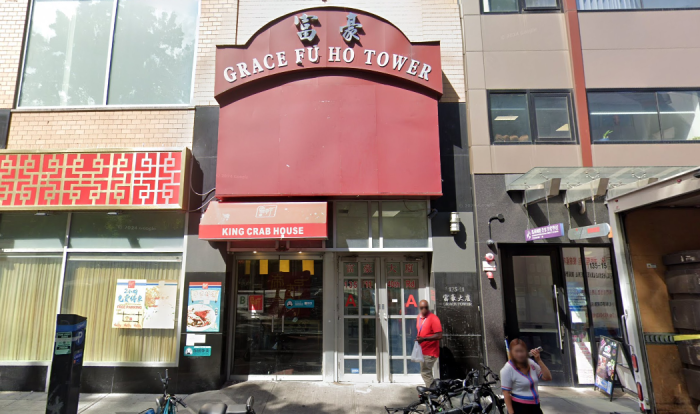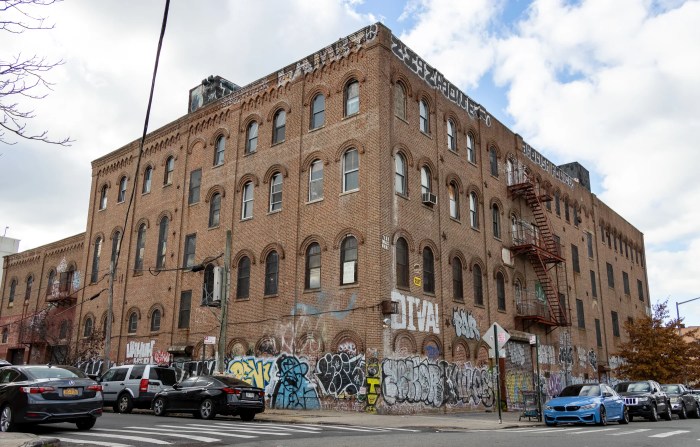By Lincoln Anderson
St. Vincent’s Hospital sees in its future a sleek, state-of-the-art hospital building with operating rooms spacious enough to accommodate robots and imaging machines and with wireless communications to automatically transmit patient information written on clipboards to central computers.
But neighbors anxiously envision an enormous new hospital tower and private mega-development project that will dramatically transform Greenwich Village. In short, neighbors have a second opinion: They want St. Vincent’s to reconsider its plan.
Two weeks ago, St. Vincent’s announced that it has selected Rudin Management Company as a development partner for its new hospital project.
“St. Vincent’s chose the Rudin family because of its longstanding commitment to New York City,” said Alfred E. Smith, IV, chairperson of the board of directors of St. Vincent’s Catholic Medical Centers. “They are recognized as a responsible developer and outstanding corporate citizen. The partnership will provide us some of the needed resources to build a new St. Vincent’s for the next century.”
St. Vincent’s hopes to emerge from bankruptcy this summer. While the development plan would help St. Vincent’s construct a new building and ensure the hospital’s long-term viability, it has no connection to the hospital’s emergence from bankruptcy, according to Michael Fagan, a hospital spokesperson.
St. Vincent’s wants to build a new $600 million building on the site of its existing O’Toole Building — which would be demolished — on Seventh Ave. S. between 12th and 13th Sts. After the new facility is completed, St. Vincent’s would vacate its roughly 10 current hospital buildings on the east side of Seventh Ave. S. between 12th and 11th Sts. and the south side of 12th St. between Seventh Ave. S. and Sixth Ave. Then, in a demolition project of major proportions, these buildings all would be razed, after which the sites would be developed primarily for residential use. The plan allows the hospital to remain fully operational at all times.
Renovating the existing buildings just isn’t feasible, according to the hospital.
St. Vincent’s says the need for a new “hospital of the future” is made even more pressing by population growth in its West Side catchment area: Residential development is booming in West Chelsea, the far West Village and the Hudson Yards, meaning more patient visits.
St. Vincent’s projects 10,000 more annual emergency-room patient visits in just a couple of years.
Also, the possible loss of Cabrini Hospital on E. 19th St. and St. Vincent’s Midtown Hospital (the former St. Clare’s) on W. 51st St. has St. Vincent’s anticipating having to pick up the slack. At the end of last year, the Berger Commission — a state panel charged with making recommendations on hospital closures — recommended pulling the plug on both Cabrini and St. Vincent’s Midtown. That would make St. Vincent’s the only hospital on the West Side between Greenwich Village and W. 59th St.
“We’re really at the very early stages of this project in determining how best to meet the healthcare needs of the people we serve Downtown and on the Lower West Side,” said Fagan. “We haven’t even engaged an architecture firm yet. This is a project where we’ve come to the community early. Being in the Village for 150 years, we’re really mindful about building a hospital that is consistent with the fabric of our historic neighborhood.”
A St. Vincent’s Community Working Group has been meeting since January to discuss the project and make recommendations. The group includes representatives of neighboring residents, local politicians and the Greenwich Village Society for Historic Preservation, as well as other local healthcare organizations, like Village Care of New York and the L.G.B.T. Community Center.
Too tall on O’Toole
The sentiment in the working group’s first four meetings has been concern over what would happen if St. Vincent’s tries to mass all its hospital facilities on one small site, while opening up the area east of Seventh Ave. S. for private development.
Although the hospital would be reducing its total space by about 200,000 square feet, the new main hospital building would be significantly bigger than the existing O’Toole Building. A former maritime union hall with nautical-style porthole windows, O’Toole is only six stories tall, with about 175,000 square feet of space.
Andrew Berman, director of G.V.S.H.P., said that if, as St. Vincent’s has stated at the working group meetings, it wants the new building to be 600,000 to 650,000 square feet, it would be an overly large tower that would stick out like a sore thumb.
“In order to put 600,000 to 650,000 square feet on that [O’Toole] site, it would either have to be a 17-story building that rises straight up — which is huge — or, if it had setbacks, it would be even taller,” Berman said.
Berman and residents of nearby buildings have organized a coalition on the St. Vincent’s project.
“This coalition says that is too big,” the G.V.S.H.P. director said of the planned hospital tower.
“We aren’t at the point where we can say it’s going to be a 17-story building going straight up on the O’Toole site,” Fagan said. “I think it would be premature for us to say exactly how tall the building would be. We need to do a bed-need analysis as well as programs and service analysis.”
Fagan said there’s the possibility of putting some of the new building underground. But he said, at this point, he couldn’t specify how much of the building that might include.
Berman and neighbors are also concerned about the new hospital building’s aesthetics in terms of fitting into the area, which is part of the landmarked Greenwich Village Historic District.
“I am confident that they know that an undulating glass tower would not fly in this neighborhood,” Berman noted.
Prescribing contextuality
In fact, Fagan said, St. Vincent’s recently started meeting with architecture firms about the project, all of whom have shown sensitivity to the neighborhood and have stressed that the new building must be contextual with its surroundings.
“We will choose, ultimately, a firm that is most sensitive to the community,” Fagan assured. “This is what we’ve conveyed to them.”
The project would have to undergo a review by the city’s Landmarks Preservation Commission.
St. Vincent’s also would need to rezone the O’Toole site and do a large-scale development plan for the sites east of Seventh Ave. S. A large-scale development plan allows zoning bulk to be shifted among nonadjacent lots within the development site. All these changes would need to be approved by the Department of City Planning and undergo the city’s uniform land-use review procedure, which would include a public review by Community Board 2.
As for why a brand-new hospital building is needed, Dr. George Neuman, St. Vincent’s medical director of perioperative services and chief of anesthesiology, said changes in healthcare demand it.
“There have been tremendous advances in technology and in how a hospital should operate and in the actual environment of a hospital,” said Neuman, who oversees all St. Vincent’s operating rooms.
For example, he said, new surgical techniques — like robots and imaging machines — have been introduced in the last 25 to 30 years, requiring 50 percent larger operating rooms.
The hospital also wants to make all its patient rooms single bed as opposed to double bed. It would try to put in as many so-called universal rooms as possible; these rooms have special equipment that folds out and folds away, allowing a patient to spend his or her whole stay in one room, rather than being shuffled about. Keeping stays to one room improves efficiency, cuts down on length of stays and makes it less confusing for family visitors, Neuman said.
Also, there are stricter standards on the number of air changes per minute throughout the whole hospital, which the new building would meet, Neuman added. Water quality also would be improved, enhancing the ability to quickly heat up water to where bacteria is killed. The building would have more natural light. Materials — furniture, fixtures, new flooring and wall treatments — that prevent growth of bacteria would be installed, Neuman said.
In addition, the new hospital building would have wireless communications, linking doctors’ and nurses’ clipboards to a central data bank.
“The public deserves this,” Neuman said. “They deserve state-of-the-art care and to have this in their neighborhood.”
Keep hospital healthy
Maria Passannante Derr, C.B. 2 chairperson, agreed better hospital facilities are needed. She noted that Coleman, St. Vincent’s main building on Seventh Ave. S., was built in 1982.
“The city is in desperate need of a state-of-the-art hospital,” Derr said. “This facility, as a Level 1 trauma facility, is critical to the rest of the city.” St. Vincent’s is one of only two Level 1 trauma facilities in the city, Derr said.
On a personal note, Derr said the hospital should also upgrade another one of its facilities.
“I would like to see as a giveback to the community the St. Vincent’s Garden,” she said. “It should really be an A-1 community-friendly community garden for people to enjoy. Right now, it’s a hill with a fence around it.”
At C.B. 2’s meeting last Thursday night, Bernadette Kingham, the hospital’s senior vice president, acknowledged the garden has been part of the working group’s discussions.
Also at last Thursday’s C.B. 2 meeting, John Gilbert, Rudin’s chief operations officer, pledged the developer will work with the community.
“To do it with a conversation — that’s the beginning — and to do it with the community,” he said of their intentions. In response to a C.B. 2 member’s question on whether the St. Vincent’s Nurses’ Residence on 12th St. would be knocked down, Gilbert said he couldn’t say yet.
Brad Hoylman, who will succeed Derr as C.B. 2 chairperson in June, said: “There seems to be widespread agreement that the hospital’s mission is very important to the local community. While it is still very early in the planning process, I think the new community board administration anticipates helping find a way that the reorganization plans will benefit both St. Vincent’s and the neighborhood.”
The new hospital building would also be a green building.
Said St. Vincent’s Fagan: “We’re looking at ways we can better conserve water and energy and reduce carbon emissions. It’s something we can give back to the Village.”
Best Rx for community
But Berman and the hospital’s neighbors think the best giveback to the community would be for St. Vincent’s to promise not to increase the overall bulk on its current sites and not to put all its hospital facilities on the O’Toole site, but instead to keep some of its hospital uses on the east side of Seventh Ave. S.
Michael Anastasio, a board member of The Cambridge apartment building, at 175 W. 13th St., is one of the residents working to build a coalition to address St. Vincent’s plans. He admitted it was buildings like his own — 20 stories tall and built in the 1960s — that helped create the Greenwich Village Historic District in 1969.
Anastasio said he not only fears a too-tall new hospital tower but “two walls” — one on the south side of 12th St. and the other on the east side of Seventh Ave. S. — if the development plan goes through. He thinks the hospital just should renovate its existing buildings.
“What they propose to do is entirely to their own benefit,” said Anastasio, who has been attending the working group meetings. “They said they couldn’t sell O’Toole to a developer — it wouldn’t yield enough. It’s all about money. They said they need $350 million to renovate the hospital.”
Anastasio said neighbors watched with interest what happened with the General Theological Seminary’s plans on Ninth Ave., where staunch community opposition recently led the seminary to reduce a planned 17-story tower to seven stories.
“The Theological Seminary in Chelsea — it gave us hope,” he said.
G.V.S.H.P.’s Berman stressed this is a project the likes of which the Greenwich Village Historic District never has seen before.
“Whatever the results are, we’re going to be living with them the rest of our lifetimes and our children will be living with them the rest of their lifetimes, as well,” he said. “Two city blocks in the heart of Greenwich Village. I don’t think any of us contemplated seeing that kind of development in Greenwich Village. This is huge in every respect.”
Fagan agreed the project’s impact will be far-reaching.
“We’re talking about creating a healthcare facility that will treat us and our children — for two generations at least,” he said.




































