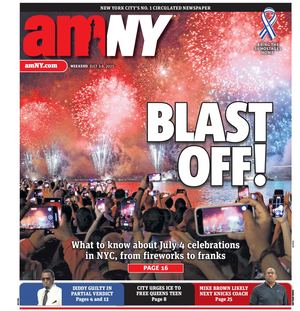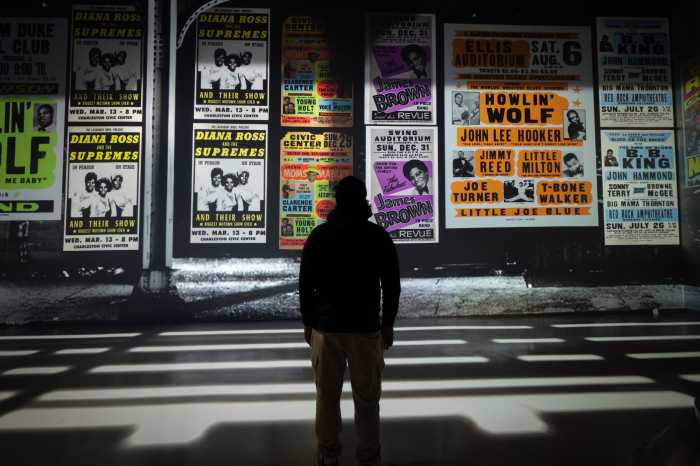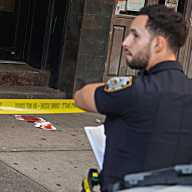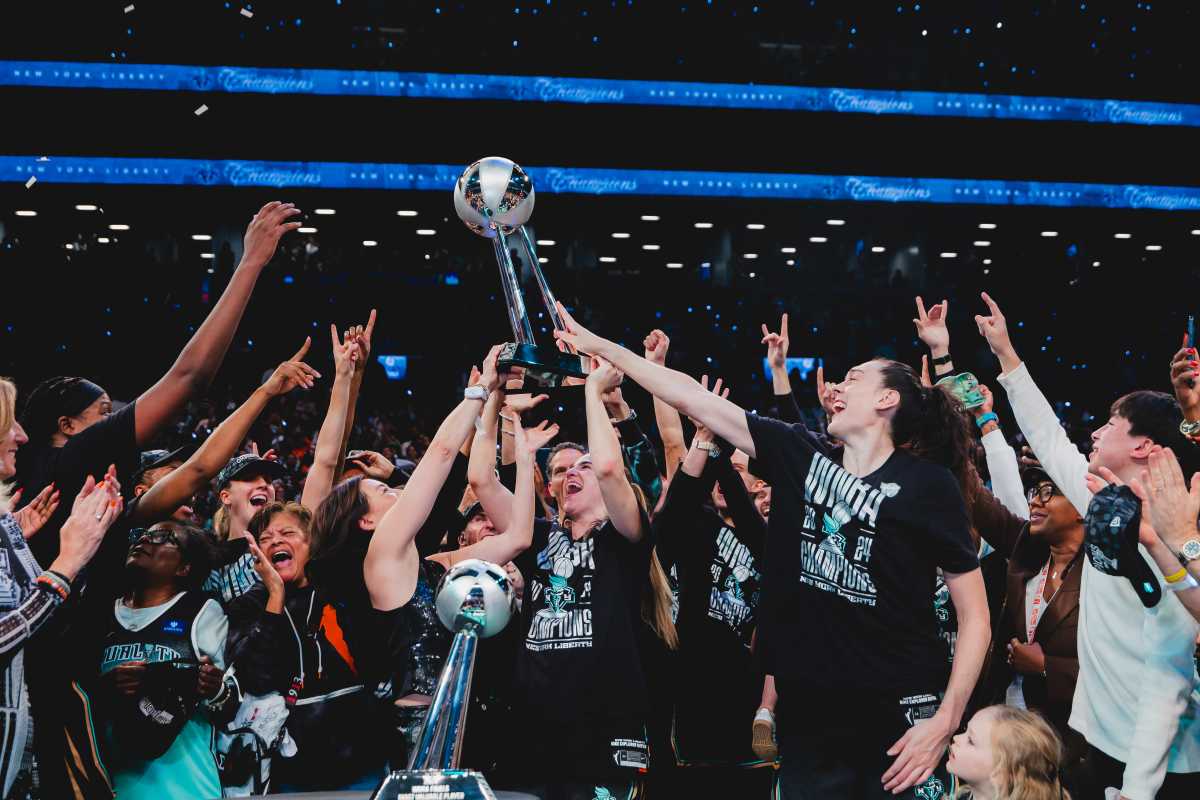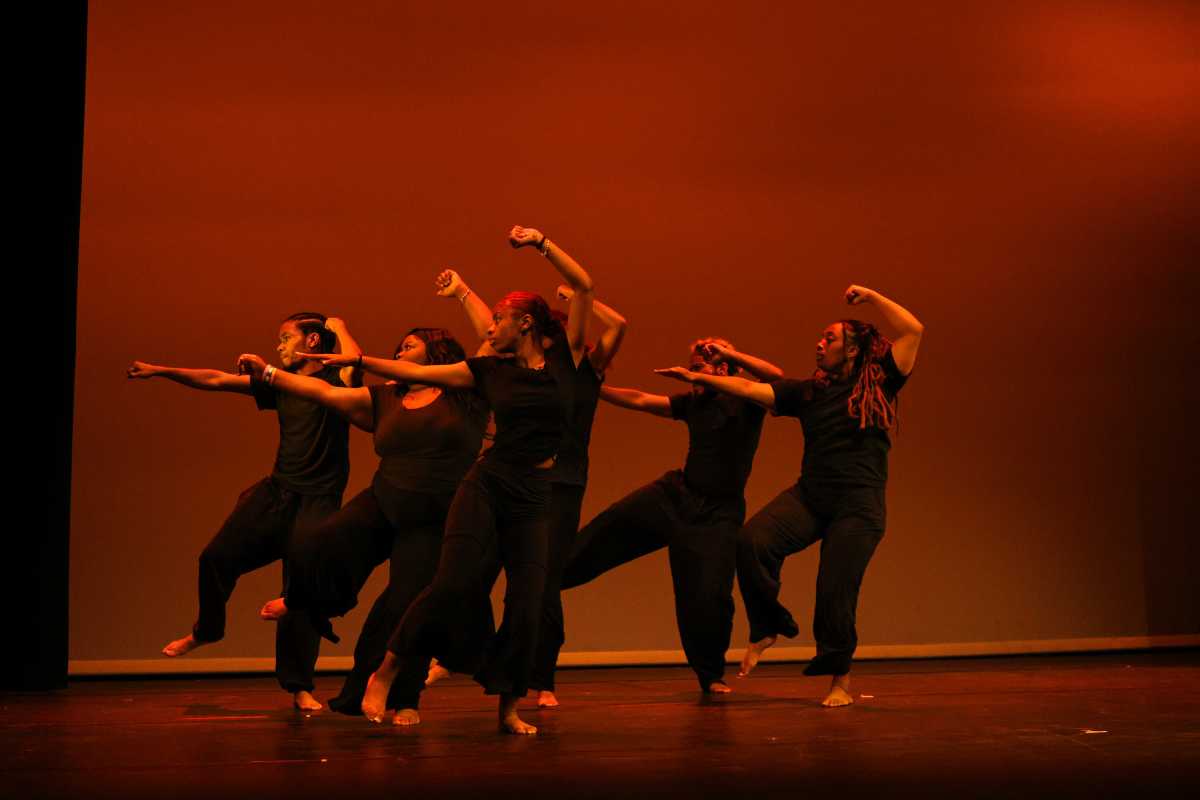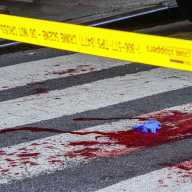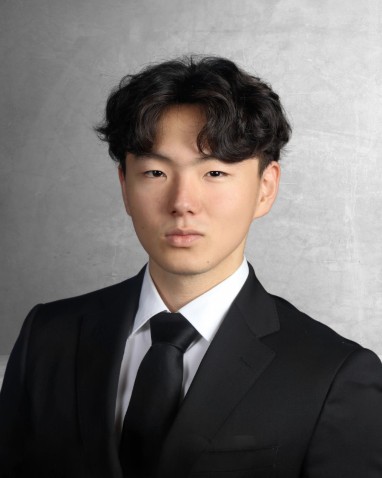By Josh Rogers
Michael Arad wanted to take out almost all of the cultural buildings adjacent to the World Trade Center memorial in his original Reflecting Absence design, but his revised plan selected by the jury this week will restore most if not all of the museum and performance spaces, according to planning officials.
“They will be back somewhere in the memorial area,” Madelyn Wils, a director of the Lower Manhattan Development Corp., said of the 360,000 square feet of proposed cultural space. “Exactly where has not been worked out yet.”
Another source, familiar with some of the L.M.D.C. memorial jury deliberations, confirmed that “a lot,” if not all of the space is being restored.
Both Wils and the source, who insisted on anonymity, said plans are being made to unveil the revisions to the Reflecting Absence design on Wednesday, Jan. 14, although the date has not been finalized yet. Arad, 34, an architect with the New York City Housing Authority, Peter Walker, the landscape architect who joined Arad to add more green to his plaza design, and the 13 jurors will be freed from their confidentiality agreements with next week’s announcement.
Arad’s original proposal called for two sunken pools of water over the footprints of where the Twin Towers once stood. Two sloped buildings underground would border each pool. Water would cascade down the walls of the pool and would flow continuously to an empty void. The names of the people killed on 9/11 and in the 1993 World Trade Center bombing would seem to be listed randomly to reflect “the haphazard brutality of the deaths,” according to Arad’s statement about the design. But he allows for names to be grouped together, such as siblings listed side by side or presumably, members of the same firehouse or firm. Visitors descending to the bottom of the pool would see the water flowing down to the void.
Arad proposed a street-level plaza with some pine trees and a narrow museum building along West St., which would block views of Battery Park City.
Supporters and critics of the original plan tended to agree it was one of the strongest statements in the eight final plans under consideration, although many opponents saw the plaza as a barren area surrounding two large holes.
“It was the most powerful, but it repulses me,” said Michael Kuo, whose father was killed in the towers on 9/11. Kuo, until recently, was the project manager of Imagine New York, a temporary group started by the Municipal Art Society to oversee the post-9/11 W.T.C. plans and organize public forums about rebuilding and memorial ideas.
He has been a strong booster of Daniel Libeskind’s W.T.C. site plan with cultural buildings surrounding the memorial and said he did not like Arad’s departure from the master plan. He thinks the plaza itself should have some memorial components so as to not turn into a place for people to meet for lunch when the weather was nice.
Community Board 1 members, however, thought Reflecting Absence was one of four promising designs and recommended that the jury consider selecting it if the proper adjustments were made.
Jeff Galloway, one of the writers of the C.B. 1 resolution, said he thinks Reflecting is the best of the eight, particularly since it now looks like the West St. museum has been moved.
“Assuming that is true, that is a very favorable development,” he said. “Of course you will have to wait to see what they do instead…. But almost any change [of the museum location] would be an improvement.”
He said because the plaza does not have an elaborate design, it will allow for the memorial to change. “The fact that it was simple means you have more of a clean slate so that a more organic memorial could grow over time as we figure out what we want in a memorial,” he said.
Referring to juror Vartan Gregorian’s prepared statement saying Walker had added “teeming groves of trees” to Arad’s design, Galloway said it sounded like a positive development so long as the trees did not overly restrict movement through the plaza or detract too much from its openness.
The jury had narrowed the finalists down to Reflecting, Garden of Lights, which included an apple orchard and annually changing prairies over the tower footprints, and Passages of Light: The Memorial Cloud. C.B.1 recommended that Memorial Cloud also be considered but had voted against Garden.
Galloway said he initially liked Garden, but came to the conclusion that the plush greenery would always require restrictions on the public.
“When I read about it, I liked the orchard and prairie idea, it’s just that the program elements meant that nobody would ever be able to use the space,” he said.
A New York Times editorial had backed Garden and Memorial Cloud, and Downtown Express recommended that Garden should be given strong consideration if the design problems could be overcome.
Kuo, who had a strong negative reaction to Refelcting Absence, said he liked Garden, but feels Memorial Cloud was the best because he would have a spiritual feeling every time he looked up at the translucent sculpture shaped like a cloud.
He said the jury’s “selection is loaded with problems as far as I’m concerned.”
Gregorian, in his statement, said the design changes would now allow access to bedrock, which had been in the original mandate to would-be memorial designers.
“In its powerful, yet simple articulation of the footprints of the Twin Towers, ‘Reflecting Absence’ has made the gaping voids left by the Towers’ destruction the primary symbol of loss,” Gregorian said on behalf of the jury. “While these voids still remain empty and inconsolable, the surrounding plaza’s design has evolved to include teeming groves of trees, traditional affirmations of life and rebirth. The result is a memorial that expresses both the incalculable loss of life and its regeneration. Not only does this memorial creatively address its mandate to preserve the footprints, recognize individual victims and provide access to bedrock, but it also wonderfully reconnects this site to the fabric of its urban community.”
The statement did not mention any changes to the cultural building layout, but Wils and the source said in addition to restoring performance spaces the West St. building has been moved.
“The cultural building along West St. is gone,” said the source.
Mary Fetchet, whose son was killed on 9/11, said the problem with Reflecting and all of the designs is they don’t provide full access to the Twin Towers’ footprints at the bedrock level, or include the remnants of the W.T.C. such as The Sphere sculpture, the metal cross or the skeletal tower remains that stood for months after the attack.
“I think the facade is extremely important,” said Fetchet, who said it didn’t make sense to move an artifact into the adjacent museum when it could be placed back where it was discovered.
“It once stood in that very spot,” she said. “Why wouldn’t you want to incorporate it in the memorial…. That’s going to make it come alive and that’s going to tell the story.”
Arad, 34, in a prepared statement, said: “I hope that I will be able to honor the memory of all those who perished, and create a place where we may all grieve and find meaning. I will do my best to rise to the enormity of the task at hand.”
An East Village resident, Arad earned a B.A. from Dartmouth and a M.A. from Georgia Tech’s College of Architecture. He has lived in the U.S., Israel and Mexico and served in the Israeli Defense Force until 1991. He moved to the city permanently in 1999 and was an architect with Kohn Pederson and Fox for three years before going to work for the city.
Walker, reportedly over 70, has led the landscape architecture departments at Harvard and Berkley. He designed the Millennium Park for the 2000 Olympic Games in Australia and has collaborated with prominent architects on projects all over the world.
“First of all, I want to congratulate Michael for his powerful and unique concept and for including us on the team,” Walker said in a prepared statement. “I very much appreciate the jury’s thoroughness and care, and I thank them for the opportunity to work on what will be the most important landscape of our career.”
Reader Services
Read More: https://www.amny.com/news/life-before-and-after-it-got-interesting/
