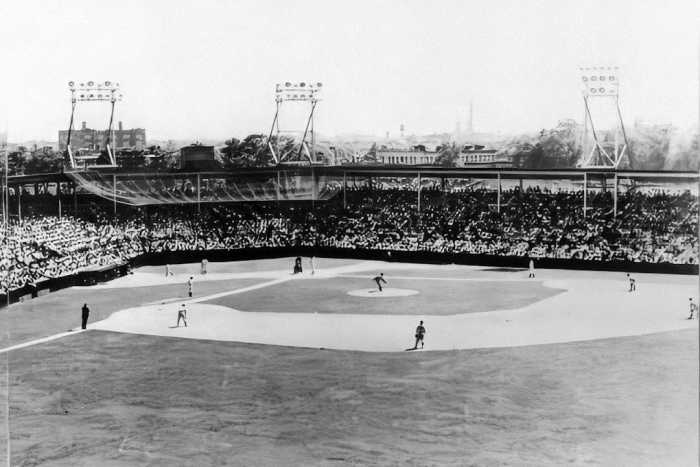By Ronda Kaysen
The Beaux-Arts building at 90 West St., battered and wounded on Sept. 11th, will soon be restored to its turn-of-the-century glory, with a modern twist.
The 23-story office building, dubbed the “miracle of 9/11,” took quite a beating when flaming debris scalded its north façade, pelting its sloping mansard roof with fragments of metal, glass and concrete catapulting from the burning World Trade Center. Fires raged inside, uncontrolled for days, devouring five floors and melting the decorative, copper balustrade rooftop.
This spring, after enduring a meticulous renovation, 90 West St. will re-open as a state-of-the-art rental apartment building with a 1907 façade restored to its original splendor and its interior gutted and renovated to suit 21st century tastes.
“This is one of the more important historic buildings in the city of New York,” said architect Peter Levenson, a principal of the Kibel Companies and one of the building’s owners. “The effort that was undertaken to restore this for historic reasons was fairly monumental.”
Brack Capital Real Estate bought the Cass Gilbert-designed building for $12.25 million in early 2003 and has undertaken the $145 million restoration project along with Kibel Companies and hoteliers Richard Born and Ira Drukier, the developers of the Mercer Hotel and the Robert De Niro hotel project on Greenwich St.
Financed in part with a $106.5 million infusion of Liberty Bonds and the 421g Program, a tax exemption and abatement program for rental conversions, the renovation is painstaking and unprecedented. Kibel had some experience with historic renovations before 90 West St.— the company renovated the Sloane House on W. 34th St. and converted the Underwriters Insurance Company building at 85 John St. to an upscale residential property in 1999 — but nothing could have prepared them for 90 West St. “We’ve [restored] two historic buildings, but nothing to this scale,” Levenson said in a telephone interview. “I don’t think anybody has.”
Kibel and the exterior construction team, Seaboard Weatherproofing Company, are rebuilding the granite base on the north façade, the largest undertaking of its kind in the world right now. The granite must be hand carved, and with granite carvers in short supply these days, Levenson and his team had to reach out to carvers from across the globe. “There are not a lot of carvers in the world that can carve granite in such intricate patterns and to such a complicated degree,” he said.
With carvers at work in Italy, Canada and New England, the renovation process has required precise timing. “The biggest challenges were to coordinate the very long lead time with the interior renovation and decorations… Both projects have their own unique sets of timetables and lead times and coordination,” he said. “To put it all together and to have it all finish at the same time is a very complicated task.”
Most of the building’s exterior is made of decorative terra cotta, a material not easily obtained in the United States. Seven thousand of the rare stones had to be replaced and thousands more needed to be re-glazed. According to Levenson, there are only two major manufacturers in the country capable of constructing the custom-made pieces.
When the building opens its doors this spring, 360,000 sq. ft. of office will have been transformed into a 410-unit apartment building with 22 residential floors, a gym, lounge, garage, recreation room and garden courtyard. “Fortunately this building was an ideal candidate for a conversion because of the small footprint,” said Levenson.
Turn of the century buildings, in a time long before central air conditioning, relied heavily on cross-ventilation and windows to keep their office buildings temperate. The result, said Levenson, is ideal for a 21st century apartment building. “It’s a very adaptable building with a huge courtyard in the back. It really works better as a residential building than an office building,” he said.
The lobby will be the only interior reminder of the building’s 100-year history. When the contractors removed a layer of sheetrock from a mid-century renovation, they discovered a long-lost lobby design. Beneath the walls were decorative vaults, terra cotta pilasters, arches and sculptures, features considered out of fashion when the building was renovated half a century ago. “It was just incredible what we found behind the sheetrock walls,” said Levenson.
The units, a combination of studios, one-, two- and three-bedroom apartments, have yet to be priced, said Levenson, although the New York Sun priced them at $1,595 for a studio to $3,695 for a three-bedroom.
Levenson said he did not favor the recent decision to build a three-story W.T.C. entrance ramp on Liberty St., which will obstruct the building’s sightline but is intended to improve the area immediately surrounding the proposed W.T.C. memorial. The Lower Manhattan Development Corporation’s decided to move the entrance ramp to the south side of Liberty St., allowing for two-way traffic, but requiring a 25-foot hill beneath the proposed Liberty Park. Levenson said he would have preferred a one-way Liberty St. — one of the ramp alternatives — but at this point there is little he can do. “Not everyone is going to get everything that they want,” he said. The W.T.C. redevelopment “is an enormous project and it is what it is.”
Peter Levenson will speak about the 90 West St. reconstruction on Mon., Jan 24 at the Center for Architecture, 526 LaGuardia Place at Bleecker St. $10 for A.I.A. members, $15 for non-members. Call 212-358-6111 for tickets.
WWW Downtown Express


































